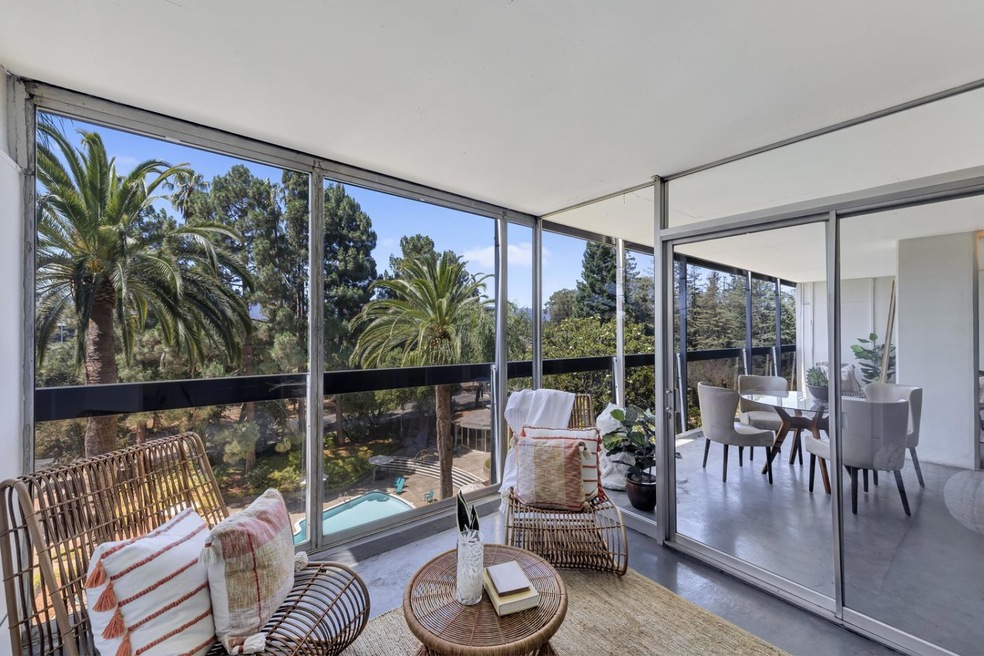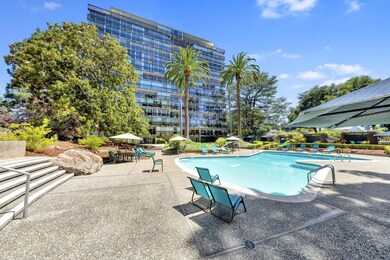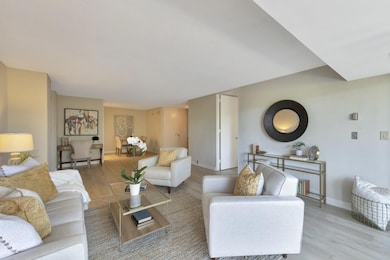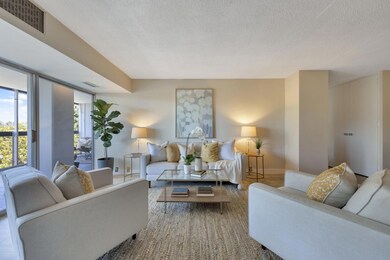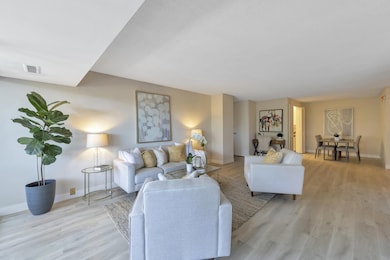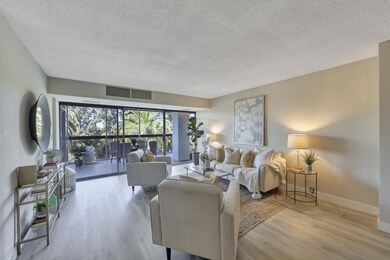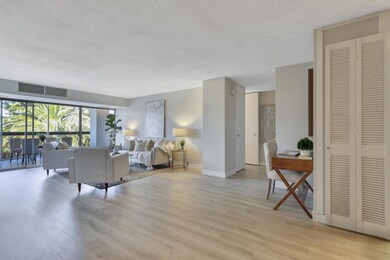
The Palo Alto 101 Alma St Unit 508 Palo Alto, CA 94301
Downtown North NeighborhoodHighlights
- Concierge
- Fitness Center
- Gated Community
- Addison Elementary School Rated A+
- Private Pool
- 1-minute walk to El Palo Alto Park
About This Home
As of September 2022Imagine every day feeling as though you are vacationing at a resort within a few short blocks of downtown University Avenue, CalTrain, Stanford Shopping center, and Stanford Hospital and a nearby park*Facing Stanford on 5th floor overlooking the pool and common area*Recently painted interior & new flooring*Potential to add value by enclosing the balcony area*Primary bedroom has spacious walk-in closet adjoining the bathroom*Each bedroom with adjoining bath is separated by living area for maximum privacy*HOA dues include- water, garbage, sewer, parking, reserve funds, exterior maintenance, common areas and more*Amenities include-24 hr. security staffing, concierge service, storage locker, exercise room, resort style heated pool with cabana seating, party pavilion with kitchen facilities, BBQ and picnic facilities, meeting rooms, Shuffle board court, laundry facilities close to this unit, two elevators, underground secure parking garage, and your personal storage locker*
Property Details
Home Type
- Condominium
Est. Annual Taxes
- $12,871
Year Built
- 1960
HOA Fees
- $1,203 Monthly HOA Fees
Parking
- 1 Car Garage
- Electric Gate
- Secured Garage or Parking
- Guest Parking
- Assigned Parking
Home Design
- Slab Foundation
Interior Spaces
- 1,111 Sq Ft Home
- 1-Story Property
Kitchen
- Electric Oven
- Dishwasher
Flooring
- Concrete
- Tile
- Vinyl
Bedrooms and Bathrooms
- 2 Bedrooms
- Walk-In Closet
- 2 Full Bathrooms
- Bathtub with Shower
- Walk-in Shower
Pool
- Private Pool
Utilities
- Central Air
- Separate Meters
- 220 Volts
Community Details
Overview
- Association fees include common area electricity, door person, exterior painting, garbage, hot water, insurance - common area, landscaping / gardening, maintenance - common area, maintenance - exterior, management fee, pool spa or tennis, recreation facility, reserves, roof, security service, water / sewer
- 101 Units
- Palo Alto Condominium Association
- The community has rules related to parking rules
Amenities
- Concierge
- Doorman
- Laundry Facilities
- Elevator
- Community Storage Space
Recreation
Pet Policy
- Limit on the number of pets
Security
- Gated Community
Map
About The Palo Alto
Home Values in the Area
Average Home Value in this Area
Property History
| Date | Event | Price | Change | Sq Ft Price |
|---|---|---|---|---|
| 09/13/2022 09/13/22 | Sold | $1,000,000 | 0.0% | $900 / Sq Ft |
| 08/27/2022 08/27/22 | Pending | -- | -- | -- |
| 08/17/2022 08/17/22 | For Sale | $1,000,000 | -- | $900 / Sq Ft |
Tax History
| Year | Tax Paid | Tax Assessment Tax Assessment Total Assessment is a certain percentage of the fair market value that is determined by local assessors to be the total taxable value of land and additions on the property. | Land | Improvement |
|---|---|---|---|---|
| 2023 | $12,871 | $1,000,000 | $500,000 | $500,000 |
| 2022 | $8,278 | $616,612 | $184,977 | $431,635 |
| 2021 | $8,115 | $604,522 | $181,350 | $423,172 |
| 2020 | $7,961 | $598,324 | $179,491 | $418,833 |
| 2019 | $7,869 | $586,593 | $175,972 | $410,621 |
| 2018 | $7,669 | $575,092 | $172,522 | $402,570 |
| 2017 | $7,534 | $563,817 | $169,140 | $394,677 |
| 2016 | $7,332 | $552,763 | $165,824 | $386,939 |
| 2015 | $7,256 | $544,461 | $163,334 | $381,127 |
| 2014 | $6,952 | $533,797 | $160,135 | $373,662 |
Mortgage History
| Date | Status | Loan Amount | Loan Type |
|---|---|---|---|
| Previous Owner | $500,000 | New Conventional |
Deed History
| Date | Type | Sale Price | Title Company |
|---|---|---|---|
| Grant Deed | -- | None Listed On Document | |
| Grant Deed | $1,000,000 | -- | |
| Interfamily Deed Transfer | -- | None Available | |
| Grant Deed | $485,000 | Fidelity National Title Ins | |
| Interfamily Deed Transfer | -- | -- | |
| Grant Deed | $219,000 | Old Republic Title Company |
Similar Homes in the area
Source: MLSListings
MLS Number: ML81904028
APN: 120-39-039
- 101 Alma St Unit 503
- 101 Emerson St
- 183 Everett Ave
- 262 Hawthorne Ave
- 171 E Creek Dr
- 320 Palo Alto Ave Unit F1
- 159 Waverley St
- 21 Willow Rd Unit 46
- 426 Palo Alto Ave
- 333 Waverley St
- 241 El Camino Real
- 636 Cambridge Ave
- 472 Waverley St
- 462 Waverley St
- 539 Lytton Ave
- 165 Forest Ave Unit 2A
- 660 Hawthorne Ave
- 150 Middlefield Rd
- 663 Waverley St
- 800 High St Unit 105
