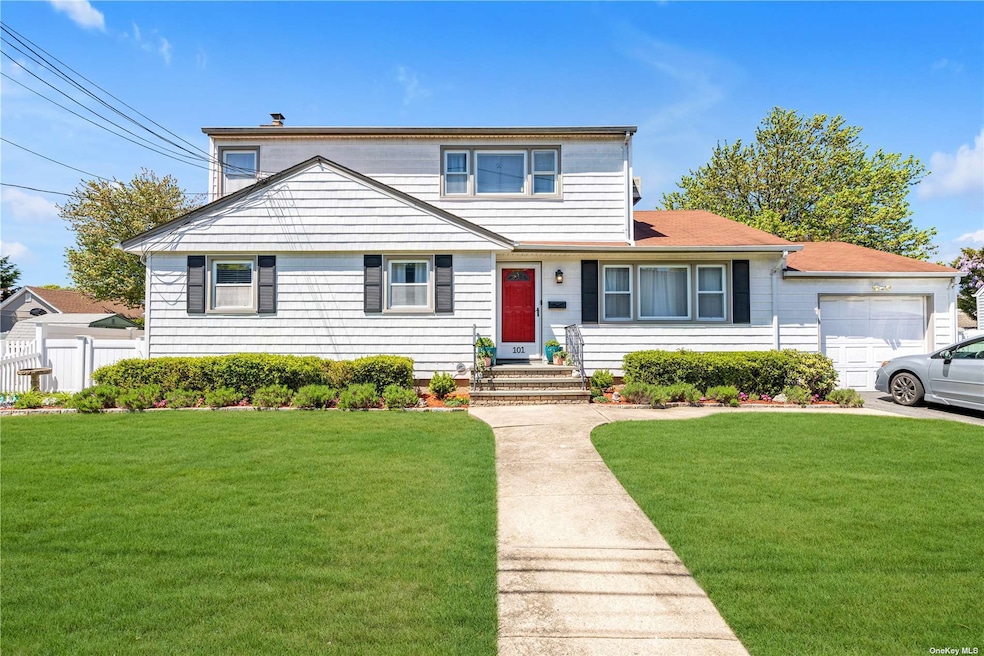
101 Atlantic Ave Carle Place, NY 11514
Carle Place NeighborhoodHighlights
- Property is near public transit
- Wood Flooring
- 1 Car Attached Garage
- Rushmore Avenue School Rated A
- Main Floor Primary Bedroom
- Wet Bar
About This Home
As of July 2024Welcome to your spacious and versatile home, perfectly suited for comfortable living! Currently configured as a generous 1-family residence, this property features two fully equipped wet bars, offering flexibility. The first floor features 3 bedrooms and 2.5 baths, adorned with gleaming hardwood floors throughout. With a separate entrance, the basement offers endless possibilities, including a cozy bar area, expansive open space, and a versatile room with dual closets. Upstairs, the second floor presents a 2nd wet bar, 2 bedrooms and 1 bath, ensuring comfort and privacy for all occupants. Step outside, to discover a generous yard with a patio, perfect for outdoor gatherings, entertaining guests and creating cherished memories. Conveniently located next to the train, commuting is a breeze, offering easy access to nearby amenities and city attractions. Don't miss the opportunity to make this versatile property your own, combining comfort, and convenience in one remarkable package!
Last Agent to Sell the Property
Douglas Elliman Real Estate Brokerage Phone: 516-669-3700 License #10401293563

Home Details
Home Type
- Single Family
Est. Annual Taxes
- $14,760
Year Built
- Built in 1966
Lot Details
- 6,450 Sq Ft Lot
- Lot Dimensions are 75x86
- Back Yard Fenced
Parking
- 1 Car Attached Garage
- Driveway
Home Design
- Frame Construction
Interior Spaces
- 2-Story Property
- Wet Bar
- Wood Flooring
Kitchen
- Oven
- Freezer
Bedrooms and Bathrooms
- 5 Bedrooms
- Primary Bedroom on Main
Laundry
- Dryer
- Washer
Finished Basement
- Walk-Out Basement
- Basement Fills Entire Space Under The House
Schools
- Carle Place Middle Senior High Sch
Utilities
- Cooling System Mounted In Outer Wall Opening
- Baseboard Heating
- Heating System Uses Oil
Additional Features
- Patio
- Property is near public transit
Community Details
- Park
Listing and Financial Details
- Legal Lot and Block 83 / 16
- Assessor Parcel Number 2289-10-016-00-0083-0
Map
Home Values in the Area
Average Home Value in this Area
Property History
| Date | Event | Price | Change | Sq Ft Price |
|---|---|---|---|---|
| 07/25/2024 07/25/24 | Sold | $870,000 | +5.5% | $418 / Sq Ft |
| 06/01/2024 06/01/24 | For Sale | $825,000 | -5.2% | $396 / Sq Ft |
| 05/31/2024 05/31/24 | Pending | -- | -- | -- |
| 05/25/2024 05/25/24 | Off Market | $870,000 | -- | -- |
| 05/08/2024 05/08/24 | For Sale | $825,000 | -- | $396 / Sq Ft |
Tax History
| Year | Tax Paid | Tax Assessment Tax Assessment Total Assessment is a certain percentage of the fair market value that is determined by local assessors to be the total taxable value of land and additions on the property. | Land | Improvement |
|---|---|---|---|---|
| 2024 | $4,514 | $586 | $270 | $316 |
| 2023 | $13,444 | $586 | $270 | $316 |
| 2022 | $13,444 | $586 | $270 | $316 |
| 2021 | $14,116 | $577 | $266 | $311 |
| 2020 | $14,813 | $1,084 | $680 | $404 |
| 2019 | $15,109 | $1,084 | $680 | $404 |
| 2018 | $14,139 | $1,084 | $0 | $0 |
| 2017 | $8,189 | $1,084 | $680 | $404 |
| 2016 | $12,287 | $1,084 | $680 | $404 |
| 2015 | $4,025 | $1,084 | $680 | $404 |
| 2014 | $4,025 | $1,084 | $680 | $404 |
| 2013 | $3,830 | $1,084 | $680 | $404 |
Mortgage History
| Date | Status | Loan Amount | Loan Type |
|---|---|---|---|
| Open | $826,500 | New Conventional | |
| Previous Owner | $265,000 | No Value Available |
Deed History
| Date | Type | Sale Price | Title Company |
|---|---|---|---|
| Deed | $870,000 | None Available | |
| Deed | -- | -- | |
| Deed | -- | -- | |
| Deed | $510,000 | -- | |
| Deed | $510,000 | -- |
About the Listing Agent

Mission Statement: My mission is to build meaningful, lasting relationships by guiding clients through every stage of their real estate journey- whether it’s finding their dream home or making smart investment decisions. I am dedicated to providing personalized service, expert advice, and unwavering support to ensure every transaction is more than just a sale- it’s a positive, seamless and empowering experience. Prioritizing long-term satisfaction, I place my clients' needs and goals at the
Tiffany's Other Listings
Source: OneKey® MLS
MLS Number: KEY3550333
APN: 2289-10-016-00-0083-0
- 229 Rushmore Ave
- 344 Roslyn Ave
- 201 Jamaica Blvd
- 322 Lansdowne Ave
- 274 Rushmore Ave
- 32 11th St
- 57 Westbury Ave
- 172 Harvard St
- 35 Bert Ave
- 268 Fairfield Ave
- 306 Glen Cove Rd
- 215 Jerome Ave
- 11 Southview Ct
- 1 Flower Rd
- 110 Parkway Dr
- 200 Renison Dr
- 1179 Roosevelt Way
- 157 Barwick Blvd
- 353 Trotting Ln Unit C23306
- 50 Poplar St
