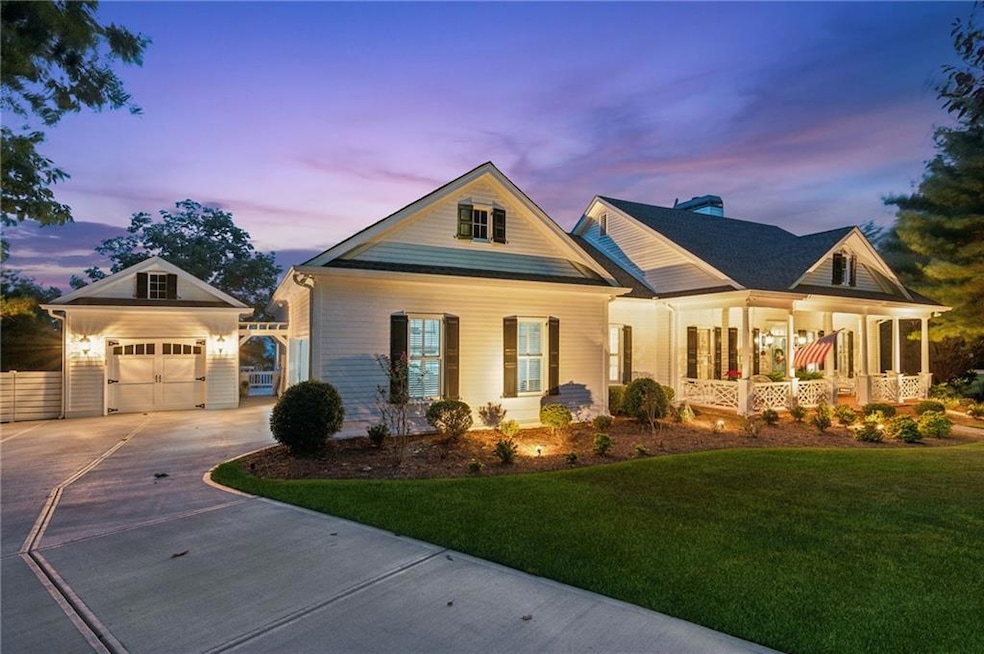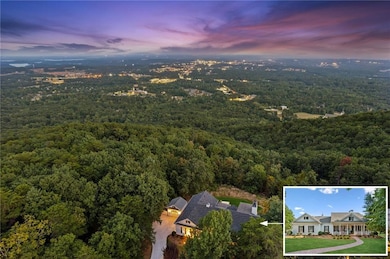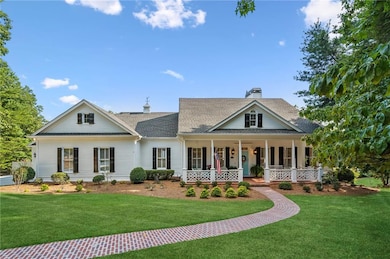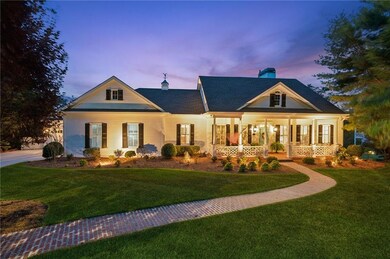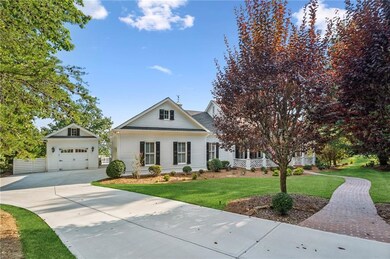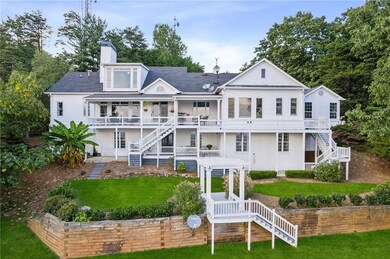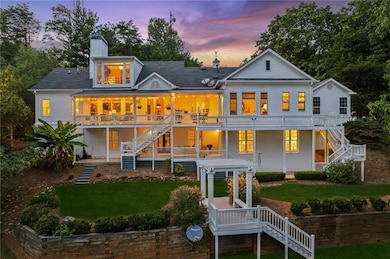
$1,125,000
- 6 Beds
- 5 Baths
- 5,277 Sq Ft
- 2660 Burnt Hickory Dr
- Cumming, GA
Nestled on a quiet cul-de-sac in the sought-after Burnt Hickory community, this stunning craftsman-style home offers timeless charm, modern luxuries and an unbeatable location within the award-winning West Forsyth school district. A rocking chair front porch welcomes you inside, where hardwood floors flow throughout the main level. The inviting living room features a coffered ceiling and the
Angela Miller Ansley Real Estate| Christie's International Real Estate
