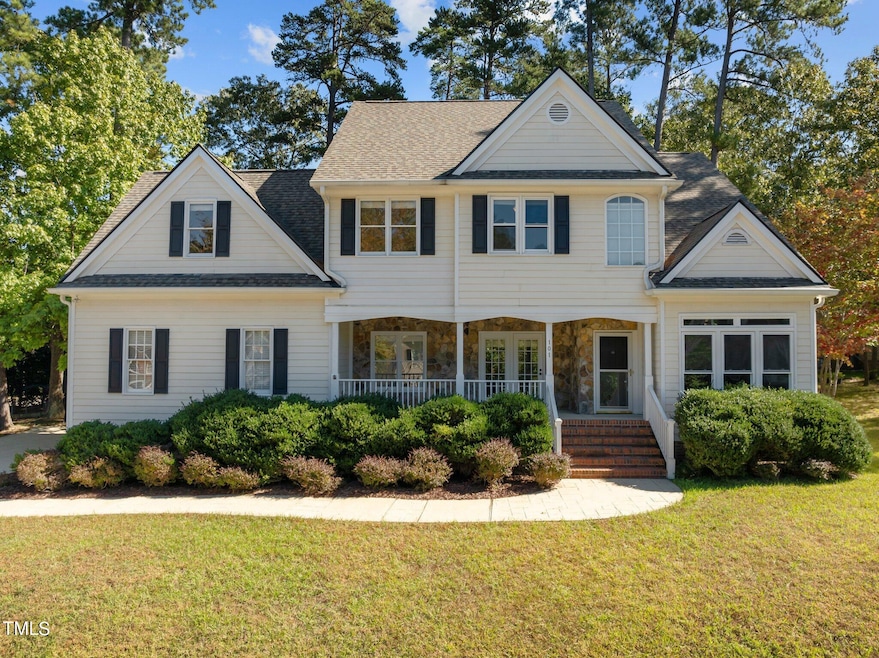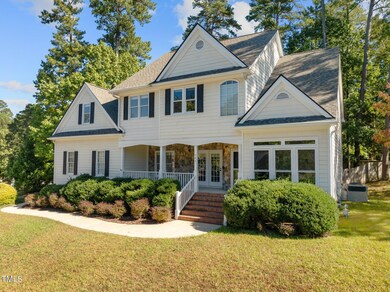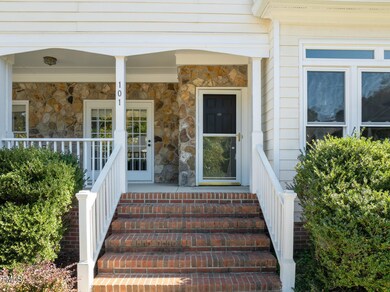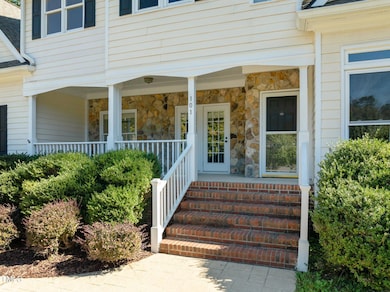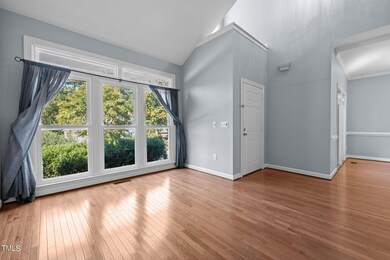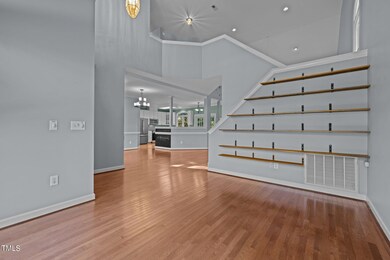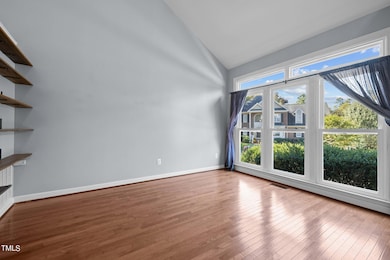
101 Barons Glenn Way Cary, NC 27513
West Cary NeighborhoodHighlights
- 0.42 Acre Lot
- Open Floorplan
- Deck
- Laurel Park Elementary Rated A
- Creek or Stream View
- 3-minute walk to Playground at White Oak Creek Greenway
About This Home
As of November 2024Discover this charming four-bedroom home, conveniently located beside the White Oak Creek Greenway! Roof, gutters, and downstairs HVAC were replaced in 2023 (31k), 18 windows were replaced and exterior trim was painted in 2022 (14k), and memory foam carpet was installed in 2021 (7k). You'll be greeted with a two-story foyer, tons of natural light, hardwood floors, and high ceilings. The main floor has an office space, dining room, laundry room, a half bath, a relaxing living room with a fireplace, and a sizable kitchen! The kitchen features a brand new stainless steel glass top electric range, brand new stainless steel dishwasher, an island, cabinets galore, and a pantry. On the upper level you'll find all four bedrooms and two full bathrooms. The primary bedroom boasts high ceilings, expansive windows, and a large walk-in closet. The bathroom features double sinks, a soaking tub, and a spacious walk-in shower. Enjoy coffee on the front porch, grilling on the back deck, or gardening in the fenced-in yard. Located just a stone's throw from the Cary greenway trail & YMCA, you'll have endless outdoor & indoor activities at your fingertips. Whether you're commuting to nearby towns or enjoying all that Cary has to offer, you'll find that this home serves as the ideal retreat!
Home Details
Home Type
- Single Family
Est. Annual Taxes
- $4,444
Year Built
- Built in 1997
Lot Details
- 0.42 Acre Lot
- Fenced Yard
- Fenced
HOA Fees
- $14 Monthly HOA Fees
Parking
- 2 Car Attached Garage
- Private Driveway
- 2 Open Parking Spaces
Home Design
- Transitional Architecture
- Shingle Roof
- Asphalt Roof
- Concrete Perimeter Foundation
- Stone Veneer
Interior Spaces
- 2,471 Sq Ft Home
- 2-Story Property
- Open Floorplan
- Cathedral Ceiling
- Ceiling Fan
- Entrance Foyer
- Combination Kitchen and Dining Room
- Creek or Stream Views
- Scuttle Attic Hole
Kitchen
- Eat-In Kitchen
- Self-Cleaning Convection Oven
- Electric Range
- Microwave
- Plumbed For Ice Maker
- Dishwasher
- Kitchen Island
- Disposal
Flooring
- Wood
- Carpet
- Vinyl
Bedrooms and Bathrooms
- 4 Bedrooms
- Double Vanity
- Separate Shower in Primary Bathroom
- Soaking Tub
- Bathtub with Shower
- Walk-in Shower
Laundry
- Laundry Room
- Laundry on main level
- Dryer
Home Security
- Storm Doors
- Fire and Smoke Detector
Accessible Home Design
- Handicap Accessible
Outdoor Features
- Deck
- Covered patio or porch
Schools
- Laurel Park Elementary School
- Salem Middle School
- Green Hope High School
Utilities
- Forced Air Heating and Cooling System
- Heating System Uses Gas
- Heating System Uses Natural Gas
- Gas Water Heater
Listing and Financial Details
- Assessor Parcel Number 0743875301
Community Details
Overview
- Association fees include ground maintenance
- Charleston Management Association
- Avalon Subdivision
Recreation
- Community Playground
Map
Home Values in the Area
Average Home Value in this Area
Property History
| Date | Event | Price | Change | Sq Ft Price |
|---|---|---|---|---|
| 11/26/2024 11/26/24 | Sold | $605,000 | -2.4% | $245 / Sq Ft |
| 10/28/2024 10/28/24 | Pending | -- | -- | -- |
| 10/03/2024 10/03/24 | Price Changed | $620,000 | -3.1% | $251 / Sq Ft |
| 09/13/2024 09/13/24 | For Sale | $640,000 | -- | $259 / Sq Ft |
Tax History
| Year | Tax Paid | Tax Assessment Tax Assessment Total Assessment is a certain percentage of the fair market value that is determined by local assessors to be the total taxable value of land and additions on the property. | Land | Improvement |
|---|---|---|---|---|
| 2024 | $4,444 | $527,624 | $156,000 | $371,624 |
| 2023 | $3,650 | $362,261 | $104,000 | $258,261 |
| 2022 | $3,514 | $362,261 | $104,000 | $258,261 |
| 2021 | $3,443 | $362,261 | $104,000 | $258,261 |
| 2020 | $3,461 | $362,261 | $104,000 | $258,261 |
| 2019 | $3,422 | $317,759 | $84,800 | $232,959 |
| 2018 | $3,212 | $317,759 | $84,800 | $232,959 |
| 2017 | $3,086 | $317,759 | $84,800 | $232,959 |
| 2016 | $3,040 | $338,959 | $106,000 | $232,959 |
| 2015 | $3,110 | $313,865 | $80,000 | $233,865 |
| 2014 | $2,933 | $313,865 | $80,000 | $233,865 |
Mortgage History
| Date | Status | Loan Amount | Loan Type |
|---|---|---|---|
| Open | $484,000 | New Conventional | |
| Closed | $484,000 | New Conventional | |
| Previous Owner | $244,654 | New Conventional | |
| Previous Owner | $200,000 | New Conventional | |
| Previous Owner | $226,320 | Adjustable Rate Mortgage/ARM | |
| Previous Owner | $100,000 | Credit Line Revolving | |
| Previous Owner | $165,000 | New Conventional | |
| Previous Owner | $177,000 | New Conventional | |
| Previous Owner | $184,000 | Unknown | |
| Previous Owner | $50,000 | Unknown | |
| Previous Owner | $24,600 | Credit Line Revolving | |
| Previous Owner | $196,800 | Fannie Mae Freddie Mac | |
| Previous Owner | $225,589 | No Value Available | |
| Previous Owner | $23,300 | Credit Line Revolving | |
| Previous Owner | $186,400 | No Value Available | |
| Previous Owner | $69,750 | No Value Available |
Deed History
| Date | Type | Sale Price | Title Company |
|---|---|---|---|
| Warranty Deed | $605,000 | None Listed On Document | |
| Warranty Deed | $605,000 | None Listed On Document | |
| Quit Claim Deed | -- | None Listed On Document | |
| Interfamily Deed Transfer | -- | Westcor Land Title Ins Co | |
| Warranty Deed | $283,000 | None Available | |
| Warranty Deed | $246,000 | -- | |
| Warranty Deed | $246,000 | -- | |
| Warranty Deed | $245,500 | -- | |
| Warranty Deed | $233,000 | -- | |
| Warranty Deed | $220,000 | -- |
Similar Homes in the area
Source: Doorify MLS
MLS Number: 10052497
APN: 0743.02-87-5301-000
- 207 Ashley Brook Ct
- 117 Vicksburg Dr
- 101 Conway Ct
- 206 Wagon Trail Dr
- 111 Test Listing Bend
- 102 Swallow Hill Ct
- 101 Tussled Ivy Way
- 132 Wheatsbury Dr
- 117 London Plain Ct
- 102 Cockleshell Ct
- 146 Luxon Place Unit 105A
- 130 Luxon Place
- 200 Gravel Brook Ct
- 124 Ripley Ct
- 104 Deep Gap Run
- 104 Luxon Place
- 103 Millers Creek Dr
- 113 Laurel Branch Dr
- 118 Trafalgar Ln
- 105 Cherry Grove Dr
