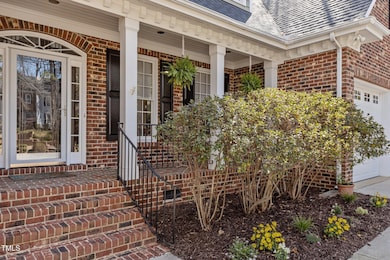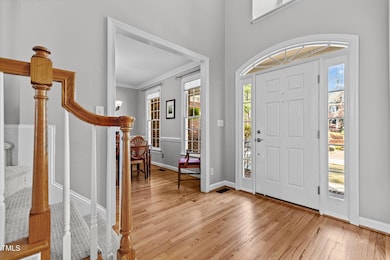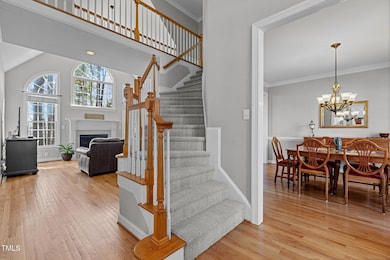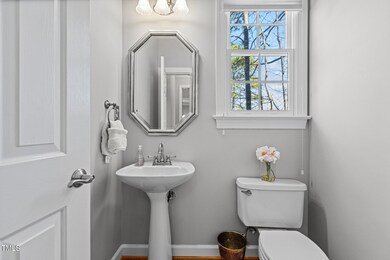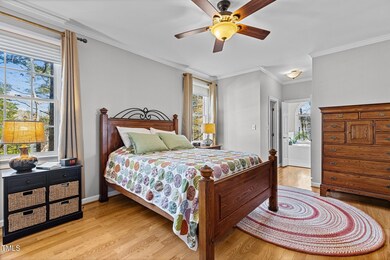
101 Barriedale Cir Cary, NC 27519
West Cary NeighborhoodEstimated payment $5,376/month
Highlights
- Open Floorplan
- Clubhouse
- Partially Wooded Lot
- Davis Drive Elementary Rated A
- Deck
- Traditional Architecture
About This Home
First floor primary suite in Wellsley on over one third acre. This brick front home offers 4 bedrooms, 3.5 baths, newer roof (2020) and more in almost 3,000 sq feet of luxury! The bright, open layout features cathedral ceilings and recently refinished hardwoods on the 1st floor. A formal dining room connects to the wine bar/butler area (with a convenient extra sink) leading to the large family room with a gas log fireplace which all flows into kitchen's eat-in area and island, all perfect for entertaining. Primary bedroom on first floor has recently updated ensuite with 2 separate vanities, jetted Garden Tub, and separate tile shower. The 2nd staircase leads to the loft/bonus room with an attached exercise room, all with newer carpet. The property, on .37 acre presents a private fenced backyard, perfect for entertaining or relaxing, whether inside the fantastic screened three season room or outside on the deck or by the firepit. Smoke-free home. W/D convey. Ample storage areas include 4 walk-in closets and a ''13 by 11' floored storage area off ensuite Bedroom 4. Workbench area in garage with extra side parking pad.
Enjoy the convenience of being close to shops, restaurants, and White Oak Greenway trail. This home is a treasure, offering a unique opportunity to experience desirable base schools and the best of Cary living.
Home Details
Home Type
- Single Family
Est. Annual Taxes
- $5,052
Year Built
- Built in 1997
Lot Details
- 0.37 Acre Lot
- Wood Fence
- Back Yard Fenced
- Partially Wooded Lot
- Few Trees
HOA Fees
- $72 Monthly HOA Fees
Parking
- 2 Car Attached Garage
- Front Facing Garage
- 4 Open Parking Spaces
Home Design
- Traditional Architecture
- Brick Exterior Construction
- Pillar, Post or Pier Foundation
- Shingle Roof
Interior Spaces
- 2,985 Sq Ft Home
- 1.5-Story Property
- Open Floorplan
- Crown Molding
- Ceiling Fan
- Living Room
- Dining Room
- Bonus Room
- Neighborhood Views
- Basement
- Crawl Space
- Washer and Dryer
Kitchen
- Electric Oven
- Electric Range
- Microwave
- Granite Countertops
Flooring
- Wood
- Carpet
- Tile
Bedrooms and Bathrooms
- 4 Bedrooms
- Primary Bedroom on Main
- Walk-In Closet
- Primary bathroom on main floor
Attic
- Pull Down Stairs to Attic
- Unfinished Attic
Outdoor Features
- Deck
- Front Porch
Schools
- Davis Drive Elementary And Middle School
- Green Hope High School
Horse Facilities and Amenities
- Grass Field
Utilities
- Central Air
- Heating System Uses Natural Gas
Listing and Financial Details
- Assessor Parcel Number LO591
Community Details
Overview
- Wellsley Community Association, Inc Association, Phone Number (984) 220-8662
- Wellsley Subdivision
Amenities
- Clubhouse
Recreation
- Tennis Courts
- Community Pool
Map
Home Values in the Area
Average Home Value in this Area
Tax History
| Year | Tax Paid | Tax Assessment Tax Assessment Total Assessment is a certain percentage of the fair market value that is determined by local assessors to be the total taxable value of land and additions on the property. | Land | Improvement |
|---|---|---|---|---|
| 2024 | $6,502 | $772,987 | $260,000 | $512,987 |
| 2023 | $5,052 | $502,197 | $107,000 | $395,197 |
| 2022 | $4,864 | $502,197 | $107,000 | $395,197 |
| 2021 | $4,766 | $502,197 | $107,000 | $395,197 |
| 2020 | $4,791 | $502,197 | $107,000 | $395,197 |
| 2019 | $4,540 | $422,167 | $107,000 | $315,167 |
| 2018 | $4,260 | $422,167 | $107,000 | $315,167 |
| 2017 | $4,094 | $422,167 | $107,000 | $315,167 |
| 2016 | $4,033 | $422,167 | $107,000 | $315,167 |
| 2015 | $4,086 | $413,021 | $98,000 | $315,021 |
| 2014 | $3,853 | $413,021 | $98,000 | $315,021 |
Property History
| Date | Event | Price | Change | Sq Ft Price |
|---|---|---|---|---|
| 03/30/2025 03/30/25 | Pending | -- | -- | -- |
| 03/28/2025 03/28/25 | For Sale | $875,000 | -- | $293 / Sq Ft |
Deed History
| Date | Type | Sale Price | Title Company |
|---|---|---|---|
| Warranty Deed | $354,000 | -- | |
| Warranty Deed | $342,000 | -- | |
| Interfamily Deed Transfer | -- | -- |
Mortgage History
| Date | Status | Loan Amount | Loan Type |
|---|---|---|---|
| Open | $96,732 | New Conventional | |
| Closed | $214,000 | Purchase Money Mortgage | |
| Previous Owner | $251,775 | Unknown | |
| Previous Owner | $252,000 | No Value Available | |
| Previous Owner | $210,000 | Balloon |
Similar Homes in the area
Source: Doorify MLS
MLS Number: 10085250
APN: 0743.01-09-4291-000
- 102 Battenburg Ct
- 104 Barnes Spring Ct
- 102 Parkbranch Ln
- 307 Parkmeadow Dr
- 112 Parkmeadow Dr
- 207 Lewey Brook Dr
- 105 Bergeron Way
- 1046 Upchurch Farm Ln
- 1027 Upchurch Farm Ln
- 292 Joshua Glen Ln
- 437 Creekhurst Place
- 205 Caniff Ln
- 2324 High House Rd
- 209 Plyersmill Rd
- 1207 Corkery Ridge Ct
- 113 Union Mills Way
- 1215 Corkery Ridge Ct
- 103 Trent Woods Way
- 312 Alliance Cir
- 107 Myers Farm Ct

