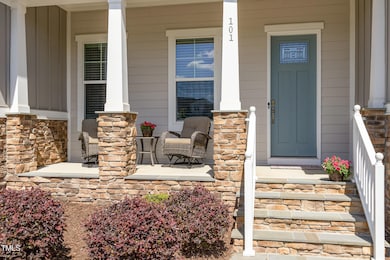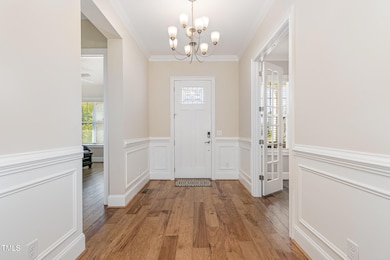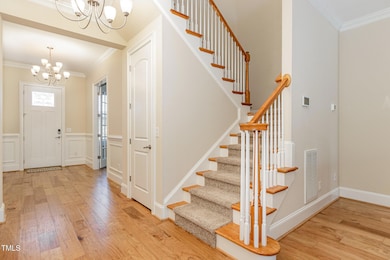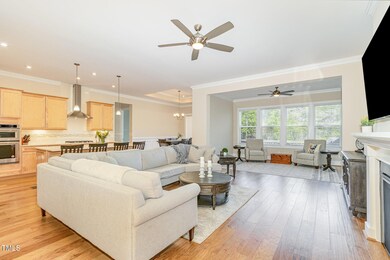
101 Becklow Ridge Ln Holly Springs, NC 27540
Estimated payment $5,691/month
Highlights
- Transitional Architecture
- Wood Flooring
- 1 Fireplace
- Oakview Elementary Rated A
- Main Floor Primary Bedroom
- 3 Car Attached Garage
About This Home
This 5-bedroom, 4.5-bathroom home masterfully combines elegance, functionality, and thoughtful design. On the main level, you'll find a spacious primary suite and two additional private bedroom suites—ideal for multi-generational living or hosting guests in comfort and style.
The open-concept layout flows effortlessly between the gourmet kitchen, living room, dining area, and sunroom—creating a perfect space for entertaining or relaxing with loved ones.
Upstairs, you'll discover another bedroom, a full bathroom, and a versatile bonus room—ideal for a media room, office, or play area.
Step outside to enjoy a screened-in porch and expansive grilling deck—perfect for dining al fresco, morning coffee, or summer gatherings.
Additional highlights include: Three car garage, Tankless water heater and hardwoods throughout.
Nestled just minutes from restaurants, shopping, downtown Holly Springs, and popular Ting Park, this home offers the perfect balance of quiet retreat and city convenience. Whether you're hosting, relaxing, or exploring the outdoors, this home has it all.
Don't miss your chance to own this exceptional property—where luxury meets lifestyle!
Open House Schedule
-
Saturday, April 26, 202510:00 am to 12:00 pm4/26/2025 10:00:00 AM +00:004/26/2025 12:00:00 PM +00:00Add to Calendar
-
Sunday, April 27, 20251:00 to 3:00 pm4/27/2025 1:00:00 PM +00:004/27/2025 3:00:00 PM +00:00Add to Calendar
Home Details
Home Type
- Single Family
Est. Annual Taxes
- $7,466
Year Built
- Built in 2020
HOA Fees
- $51 Monthly HOA Fees
Parking
- 3 Car Attached Garage
- 2 Open Parking Spaces
Home Design
- Transitional Architecture
- Arts and Crafts Architecture
- Block Foundation
- Shingle Roof
- Board and Batten Siding
- Lap Siding
Interior Spaces
- 3,621 Sq Ft Home
- 2-Story Property
- 1 Fireplace
- Wood Flooring
- Basement
- Crawl Space
Bedrooms and Bathrooms
- 5 Bedrooms
- Primary Bedroom on Main
Schools
- Oakview Elementary School
- Apex Friendship Middle School
- Apex Friendship High School
Additional Features
- 0.29 Acre Lot
- Central Heating and Cooling System
Community Details
- Hensley Homeowners Association Ppm Association, Phone Number (919) 848-4911
- Hensley Subdivision
Listing and Financial Details
- Assessor Parcel Number 0649260309
Map
Home Values in the Area
Average Home Value in this Area
Tax History
| Year | Tax Paid | Tax Assessment Tax Assessment Total Assessment is a certain percentage of the fair market value that is determined by local assessors to be the total taxable value of land and additions on the property. | Land | Improvement |
|---|---|---|---|---|
| 2024 | $7,261 | $844,943 | $120,000 | $724,943 |
| 2023 | $6,245 | $577,133 | $90,000 | $487,133 |
| 2022 | $6,029 | $577,133 | $90,000 | $487,133 |
| 2021 | $5,916 | $577,133 | $90,000 | $487,133 |
| 2020 | $0 | $0 | $0 | $0 |
Property History
| Date | Event | Price | Change | Sq Ft Price |
|---|---|---|---|---|
| 04/17/2025 04/17/25 | For Sale | $899,000 | -- | $248 / Sq Ft |
Deed History
| Date | Type | Sale Price | Title Company |
|---|---|---|---|
| Warranty Deed | $629,500 | None Available |
Similar Homes in Holly Springs, NC
Source: Doorify MLS
MLS Number: 10090210
APN: 0649.01-26-0309-000
- 508 Moore Hill Way
- 121 Cypress Hill Ln
- 0 Thomas Mill Rd
- 104 Vinewood Place
- 113 Hardy Oaks Way
- 237 Sweet Violet Dr
- 117 Hardy Oaks Way
- 816 Green Oaks Pkwy
- 521 Ivy Arbor Way
- 505 Ivy Arbor Way
- 232 Vinewood Place
- 920 W Holly Springs Rd
- 936 W Holly Springs Rd
- 104 Spooner Ct
- 209 Morning Oaks Dr
- 109 Bright Shade Ct
- 761 W Holly Springs Rd
- 755 W Holly Springs Rd
- 749 W Holly Springs Rd
- 1300 Linden Ridge Dr






