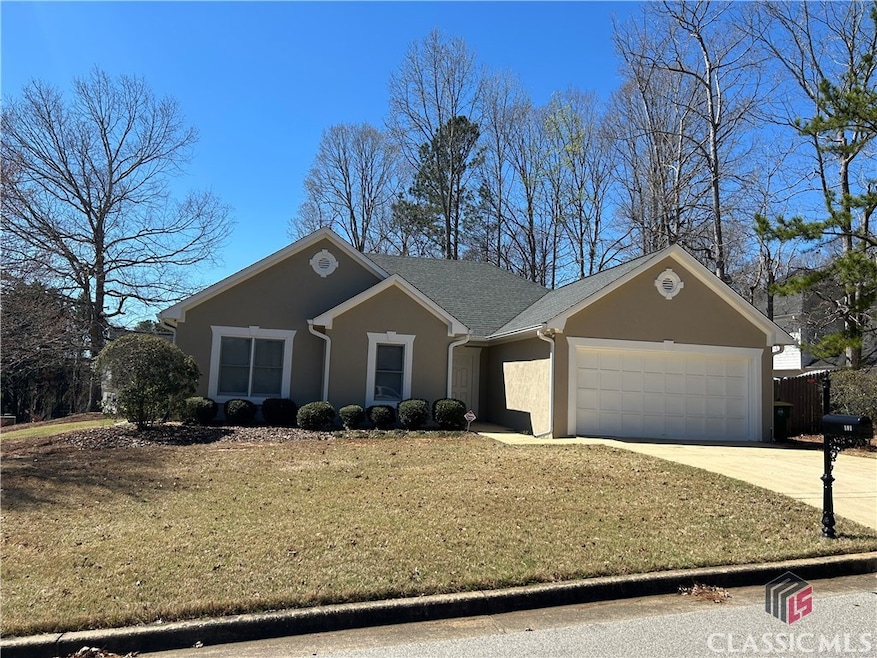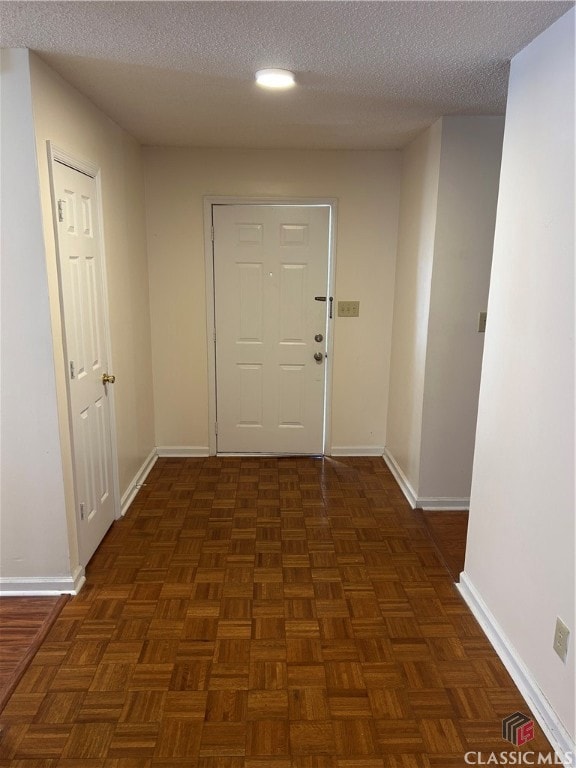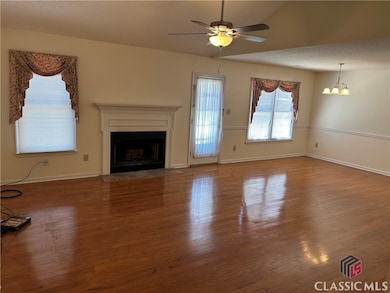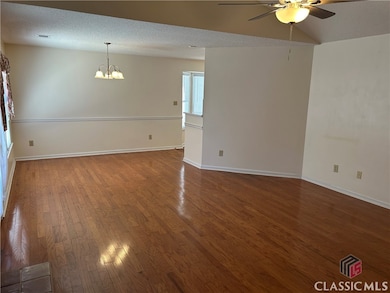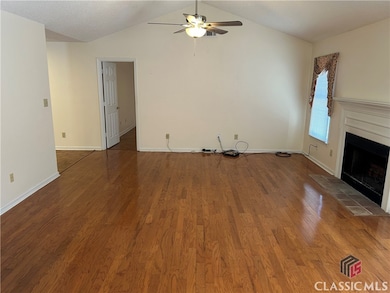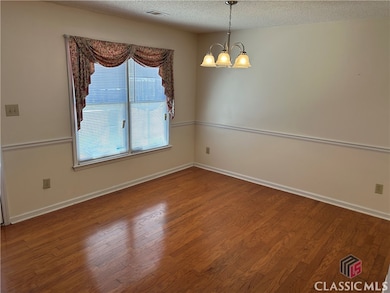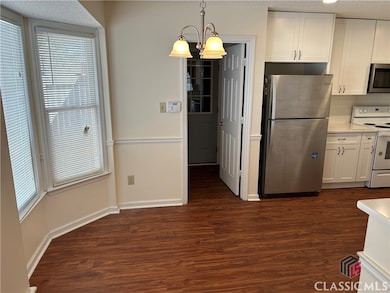101 Berkeshire Ct Athens, GA 30606
Forest Heights Neighborhood
4
Beds
2
Baths
1,746
Sq Ft
9,710
Sq Ft Lot
Highlights
- Traditional Architecture
- Wood Flooring
- Cooling Available
- Clarke Central High School Rated A-
- No HOA
- Living Room
About This Home
Welcome home! This home is located in Hampton Park. Close to everything Athens GA has to offer. This home features an open floor plan with hardwood floors and carpet. Remodeled kitchen and bathrooms. Private master suite. Large fenced in backyard with storage building. 2 car garage. Lawn maintenance included.
Home Details
Home Type
- Single Family
Est. Annual Taxes
- $2,012
Year Built
- Built in 1993
Lot Details
- 9,710 Sq Ft Lot
- Level Lot
Parking
- 2 Car Garage
- Parking Available
Home Design
- Traditional Architecture
Interior Spaces
- 1,746 Sq Ft Home
- 1-Story Property
- Living Room
Kitchen
- Oven
- Dishwasher
Flooring
- Wood
- Carpet
Bedrooms and Bathrooms
- 4 Main Level Bedrooms
- 2 Full Bathrooms
Outdoor Features
- Outdoor Storage
Schools
- Oglethorpe Avenue Elementary School
- Burney-Harris-Lyons Middle School
- Clarke Central High School
Utilities
- Cooling Available
- Heat Pump System
Listing and Financial Details
- Security Deposit $2,400
- Property Available on 3/25/25
- Tenant pays for all utilities
- The owner pays for grounds care
- Assessor Parcel Number 121B5-A-033
Community Details
Overview
- No Home Owners Association
- Hampton Park Subdivision
Pet Policy
- Pets Allowed
- Pet Deposit $350
Map
Source: CLASSIC MLS (Athens Area Association of REALTORS®)
MLS Number: 1024609
APN: 121B5-A-033
Nearby Homes
