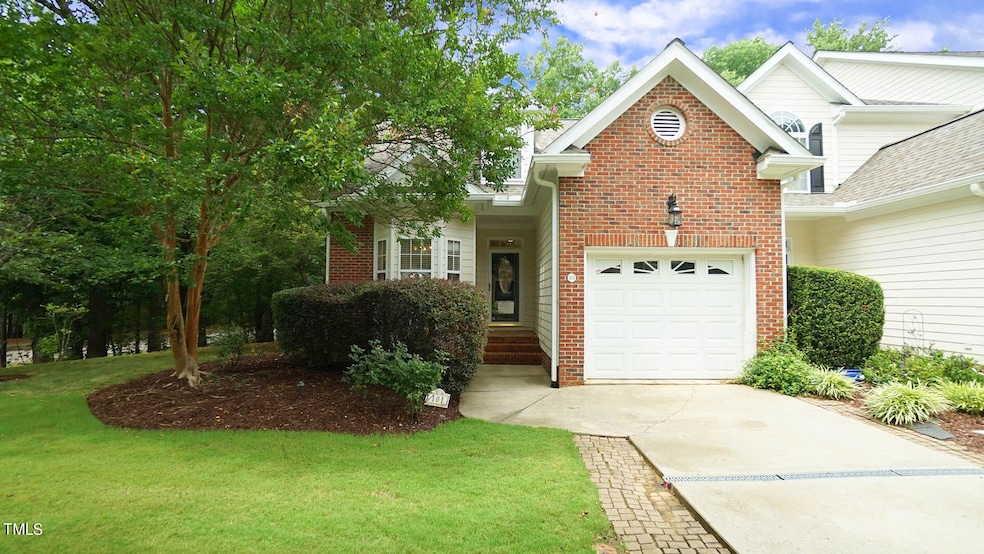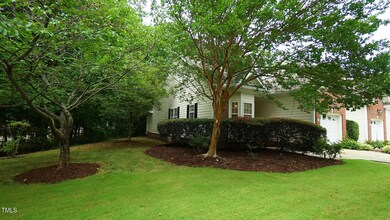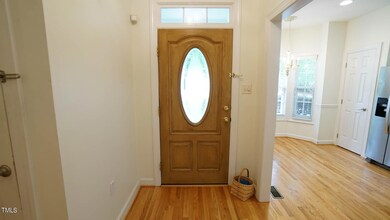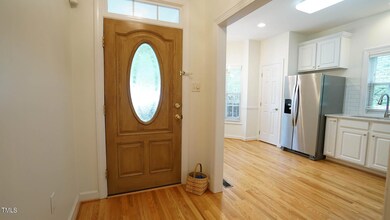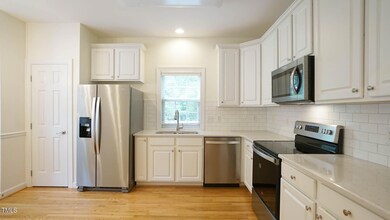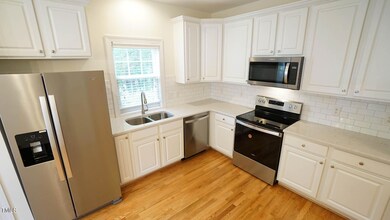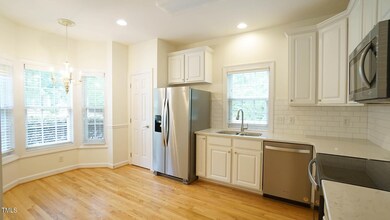
101 Brush Stream Dr Cary, NC 27511
South Cary NeighborhoodHighlights
- Transitional Architecture
- Cathedral Ceiling
- End Unit
- Briarcliff Elementary School Rated A
- Wood Flooring
- Quartz Countertops
About This Home
As of November 2024Beautiful freshly updated end unit townhome in wonderful Cary. Perfectly located near Trader Joes, banks restaurants, the new Cary library and parks. Neighborhood sidewalks for walking. This 3 bedroom, 2 and 1/2 bath home with its first-floor primary suite home and one car garage has been freshly paint, newly refinished hardwoods floors thru most of the main level with the exception of the primary bath and laundry. New stainless dishwasher, range, and microwave, also new garbage disposal. New brushed nickel hardware,
brand new carpet installed on July 8th! large walk-in closets in all bedrooms. The 3rd bedroom is very large it would make a great bonus room with a great corner for an office, new Quartz countertops in the kitchen with tile backsplash, Ceramic tile in full baths. This home is move-in ready just for you!
Townhouse Details
Home Type
- Townhome
Est. Annual Taxes
- $3,312
Year Built
- Built in 1999 | Remodeled
Lot Details
- End Unit
- 1 Common Wall
HOA Fees
Parking
- 1 Car Attached Garage
- Front Facing Garage
- Garage Door Opener
- 1 Open Parking Space
Home Design
- Transitional Architecture
- Brick Veneer
- Combination Foundation
- Architectural Shingle Roof
- Asphalt Roof
- Cement Siding
Interior Spaces
- 1,875 Sq Ft Home
- 1-Story Property
- Cathedral Ceiling
- Ceiling Fan
- Chandelier
- Gas Fireplace
- Entrance Foyer
- Great Room with Fireplace
- Family Room
- Dining Room
- Storage
- Neighborhood Views
- Pull Down Stairs to Attic
- Smart Home
Kitchen
- Self-Cleaning Convection Oven
- Free-Standing Electric Range
- Microwave
- ENERGY STAR Qualified Dishwasher
- Stainless Steel Appliances
- Quartz Countertops
- Disposal
Flooring
- Wood
- Carpet
- Ceramic Tile
Bedrooms and Bathrooms
- 3 Bedrooms
- Double Vanity
- Separate Shower in Primary Bathroom
Laundry
- Laundry Room
- Dryer
- Washer
Schools
- Briarcliff Elementary School
- East Cary Middle School
- Cary High School
Utilities
- Forced Air Heating and Cooling System
- Heating System Uses Gas
- Heating System Uses Natural Gas
- Underground Utilities
- Natural Gas Connected
- Water Heater
- Cable TV Available
Community Details
- Association fees include ground maintenance
- Landings At Pine Creek Association, Phone Number (919) 788-9911
- Kildaire Farms Ii Association
- Landings At Pine Creek Subdivision
Listing and Financial Details
- Assessor Parcel Number 572-00000-0000
Map
Home Values in the Area
Average Home Value in this Area
Property History
| Date | Event | Price | Change | Sq Ft Price |
|---|---|---|---|---|
| 11/04/2024 11/04/24 | Sold | $440,000 | -2.2% | $235 / Sq Ft |
| 09/28/2024 09/28/24 | Pending | -- | -- | -- |
| 09/06/2024 09/06/24 | Price Changed | $449,990 | -2.2% | $240 / Sq Ft |
| 08/01/2024 08/01/24 | Price Changed | $459,900 | -2.1% | $245 / Sq Ft |
| 07/12/2024 07/12/24 | For Sale | $469,900 | -- | $251 / Sq Ft |
Tax History
| Year | Tax Paid | Tax Assessment Tax Assessment Total Assessment is a certain percentage of the fair market value that is determined by local assessors to be the total taxable value of land and additions on the property. | Land | Improvement |
|---|---|---|---|---|
| 2024 | $3,312 | $392,641 | $115,000 | $277,641 |
| 2023 | $2,571 | $254,577 | $60,000 | $194,577 |
| 2022 | $2,475 | $254,577 | $60,000 | $194,577 |
| 2021 | $2,426 | $254,577 | $60,000 | $194,577 |
| 2020 | $2,438 | $254,577 | $60,000 | $194,577 |
| 2019 | $2,201 | $203,680 | $40,000 | $163,680 |
| 2018 | $2,066 | $203,680 | $40,000 | $163,680 |
| 2017 | $1,986 | $203,680 | $40,000 | $163,680 |
| 2016 | $1,956 | $203,680 | $40,000 | $163,680 |
| 2015 | $2,024 | $203,601 | $35,000 | $168,601 |
| 2014 | -- | $203,601 | $35,000 | $168,601 |
Mortgage History
| Date | Status | Loan Amount | Loan Type |
|---|---|---|---|
| Open | $150,000 | New Conventional | |
| Previous Owner | $128,500 | New Conventional | |
| Previous Owner | $132,000 | Unknown | |
| Previous Owner | $101,250 | Unknown | |
| Previous Owner | $50,000 | Credit Line Revolving | |
| Previous Owner | $106,000 | Unknown | |
| Previous Owner | $65,000 | No Value Available |
Deed History
| Date | Type | Sale Price | Title Company |
|---|---|---|---|
| Warranty Deed | $440,000 | None Listed On Document | |
| Warranty Deed | -- | None Available | |
| Warranty Deed | $220,000 | None Available | |
| Warranty Deed | $187,000 | -- |
Similar Homes in the area
Source: Doorify MLS
MLS Number: 10040827
APN: 0763.13-04-6440-000
- 101 Pickett Ln
- 104 Silver Fox Ct
- 111 Fox View Place
- 206 Black Bird Ct
- 904 SW Maynard Rd
- 810 SW Maynard Rd
- 900 SW Maynard Rd
- 105 Breakers Place
- 201 Lakewater Dr
- 1108 Medlin Dr
- 1100 Medlin Dr
- 1005 Winwood Dr
- 155 Chimney Rise Dr
- 227 Chimney Rise Dr
- 902 SW Maynard Rd
- 118 Flora McDonald Ln
- 308 Trimble Ave
- 407 W Cornwall Rd
- 511 Normandy St
- 202 Lighthouse Way
