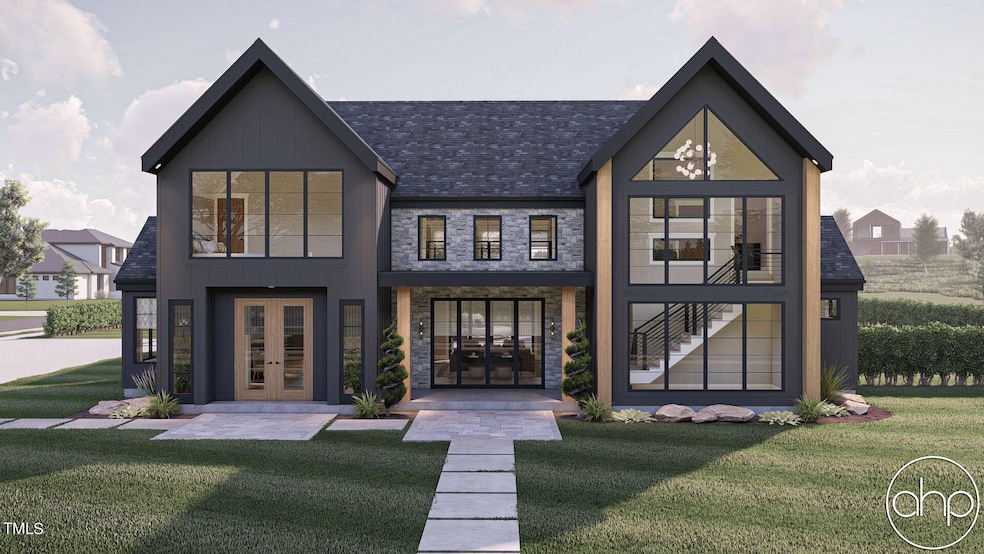
101 Chestnut Creek Way Chapel Hill, NC 27516
Baldwin NeighborhoodHighlights
- New Construction
- Finished Room Over Garage
- 1.93 Acre Lot
- Perry W. Harrison Elementary School Rated A
- View of Trees or Woods
- Open Floorplan
About This Home
As of December 2024This modern Scandinavian-style house plan offers over 4300sf of living space w/ 4 BR, 4 full BA + 2 half baths on almost 2 acres. The open flr plan allows natural light to flood the space, creating a bright atmosphere. Walking into this home, you're welcomed by a beautiful entryway into the 2-story Great Room, open Kitchen and Dining. The light-filled GR provides an area for entertaining, built-in FP, and access to the rear covered patio and covered front porch. The sleek design of the kitch, w/ large walk-in pantry and ample counter space, is perfect for the home chef. A Pocket Office and mudroom/laundry w/ benches and lockers are nearby. The adjacent 3-car garage contributes to additional storage. The primary bedroom is on the right side of the home, complete with two spacious walk-ins and private bath w/ stand alone shower and soaking tub. A half bath and access to secondary bedrooms, baths, loft and bonus are on this side as well. These 3 add'l BR each have their own bathroom and walk-in closet. BR2 is found off a large loft at the top of the stairs. Across a cat-walk that overlooks the Great Room, Bedrooms 3 and 4 lead the way to a large bonus and walk-in attic for plenty of storage. This beautiful home features modern designer finishes, high-end appliances, and energy-saving features just 10 min from downtown Chapel Hill in brand-new Chestnut Creek. To locate n'hood, use 3600 Jones Ferry Rd., PITTSBORO, NC 27312.
*Agents: See Private Remarks.
Home Details
Home Type
- Single Family
Year Built
- Built in 2024 | New Construction
Lot Details
- 1.93 Acre Lot
- Cleared Lot
- Many Trees
- Private Yard
HOA Fees
- $50 Monthly HOA Fees
Parking
- 3 Car Attached Garage
- Parking Pad
- Finished Room Over Garage
- Side Facing Garage
- Private Driveway
Home Design
- Modernist Architecture
- Brick or Stone Mason
- Spray Foam Insulation
- Foam Insulation
- Asphalt Roof
- Stone
Interior Spaces
- 4,300 Sq Ft Home
- 2-Story Property
- Open Floorplan
- Built-In Features
- Bookcases
- Smooth Ceilings
- High Ceiling
- Ceiling Fan
- Chandelier
- Self Contained Fireplace Unit Or Insert
- Fireplace With Glass Doors
- Screen For Fireplace
- Gas Fireplace
- Propane Fireplace
- Double Pane Windows
- Insulated Windows
- Window Screens
- ENERGY STAR Qualified Doors
- Mud Room
- Entrance Foyer
- Great Room with Fireplace
- Dining Room
- Loft
- Bonus Room
- Screened Porch
- Storage
- Views of Woods
Kitchen
- Built-In Range
- Range Hood
- Dishwasher
- Kitchen Island
- Granite Countertops
- Quartz Countertops
Flooring
- Wood
- Radiant Floor
- Tile
Bedrooms and Bathrooms
- 4 Bedrooms | 1 Primary Bedroom on Main
- Dual Closets
- Walk-In Closet
- Low Flow Plumbing Fixtures
- Private Water Closet
- Soaking Tub
- Walk-in Shower
Laundry
- Laundry Room
- Laundry on main level
- Dryer
- Washer
Attic
- Unfinished Attic
- Attic or Crawl Hatchway Insulated
Eco-Friendly Details
- ENERGY STAR Qualified Appliances
- Energy-Efficient Windows with Low Emissivity
- Energy-Efficient Construction
- Energy-Efficient HVAC
- Energy-Efficient Lighting
- Energy-Efficient Insulation
- Energy-Efficient Doors
- Energy-Efficient Thermostat
Outdoor Features
- Exterior Lighting
- Rain Gutters
Schools
- Perry Harrison Elementary School
- Margaret B Pollard Middle School
- Northwood High School
Utilities
- Zoned Heating and Cooling
- Heat Pump System
- Private Water Source
- Well
- Tankless Water Heater
- Propane Water Heater
- High Speed Internet
Community Details
- Association fees include road maintenance, storm water maintenance
- Chestnut Creek Association
- Built by The Tuscan Group
- Chestnut Creek Subdivision
Listing and Financial Details
- Assessor Parcel Number 96045
Map
Home Values in the Area
Average Home Value in this Area
Property History
| Date | Event | Price | Change | Sq Ft Price |
|---|---|---|---|---|
| 12/17/2024 12/17/24 | Sold | $1,495,000 | +2.6% | $345 / Sq Ft |
| 11/15/2024 11/15/24 | Pending | -- | -- | -- |
| 10/16/2024 10/16/24 | Sold | $1,457,500 | -2.5% | $339 / Sq Ft |
| 10/16/2024 10/16/24 | For Sale | $1,495,000 | +10.7% | $345 / Sq Ft |
| 05/02/2024 05/02/24 | Pending | -- | -- | -- |
| 01/26/2024 01/26/24 | For Sale | $1,350,000 | -- | $314 / Sq Ft |
Similar Homes in Chapel Hill, NC
Source: Doorify MLS
MLS Number: 10008245
- 0 Walnut Branch Rd
- 95 Blueberry Ridge
- 161 Burnett Circle Extension
- 134 Ivy Ridge Rd
- 482 Emily Ln
- 269 Ivy Ridge Rd
- 318 Ivy Ridge Rd
- 332 Ivy Ridge Rd
- 119 Cardinal Crest Ct
- 3518 Travis Ct
- 33 Henry Ct
- 3605 Moonlight Dr
- 1018 Terrell Woods Ln
- 0 Lamont Norwood Rd Unit 10041858
- 3502 Stonegate Dr
- 2281 Lamont Norwood Rd
- 2354 Jones Ferry Rd
- 1024 Tobacco Rd
- 222 Kenwood Ln
- 18 Green Ridge Ln






