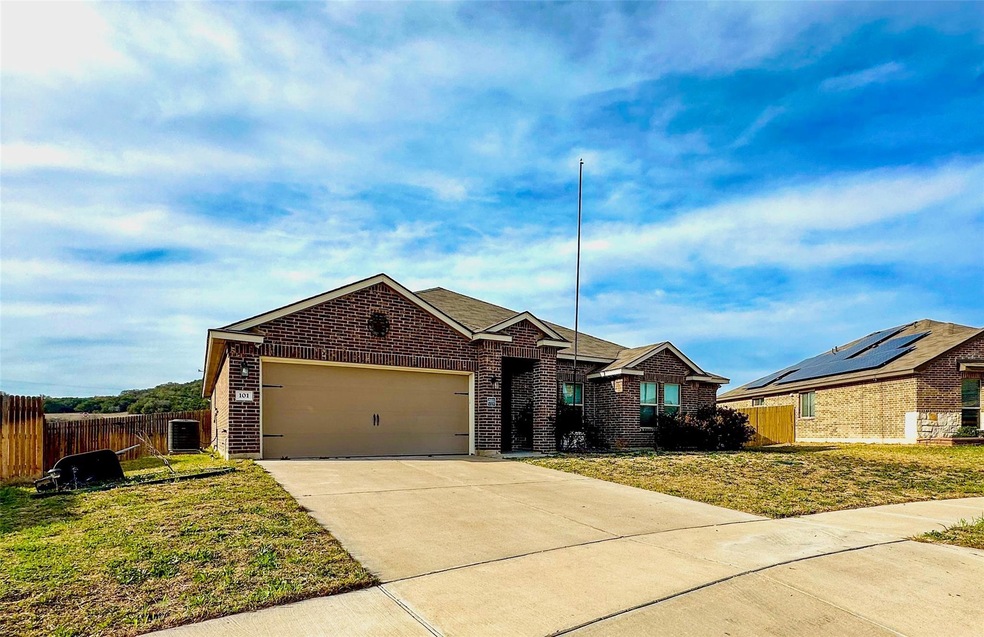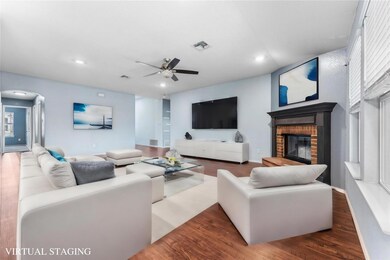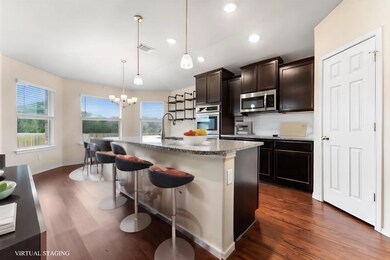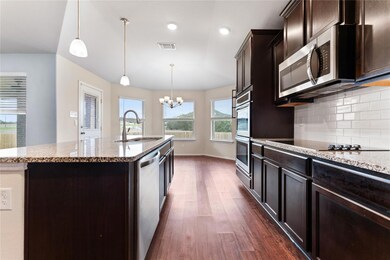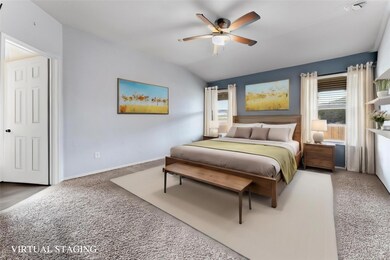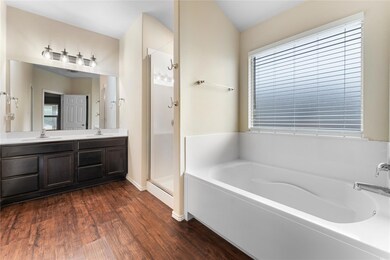
101 Christopher Dr Killeen, TX 76542
Killeen-Fort Cavazos NeighborhoodHighlights
- Deck
- Covered patio or porch
- 2-Car Garage with one garage door
- Granite Countertops
- Double Oven
- Built-In Features
About This Home
As of May 2024Enjoy the freedom and quiet beauty of Splawn Ranch with NO HOA. Charming updated 2019 home with 4 bedrooms, beautiful office, 2 full bathrooms, mud room, two-car garage, and a great escape to your large 17' Shed with power, AC and wraparound decking!! Stand proud and show off that large deck! Enjoy the beautiful view of the ever-illusive Texas Mountains while sipping your coffee on the covered patio. And did we mention you have not just one, but two outdoor ceiling fans? Yes, Breeze!
Gallivant through your open floor plan that offers luxury vinyl flooring and spread your feast across the 8' large granite countertop Island with a built-in sink, double ovens and plenty of storage! Oh my!...Make your coworkers jealous during your endless Zooms inside your private office with your fancy walnut shelving.
Whether you're looking for proximity to the base or seeking a peaceful escape, 101 Christopher Dr has it all.
Last Buyer's Agent
NON-MLS MEMBER
NON MLS
Home Details
Home Type
- Single Family
Est. Annual Taxes
- $5,711
Year Built
- Built in 2019
Lot Details
- 0.26 Acre Lot
Parking
- 2-Car Garage with one garage door
- 2 Carport Spaces
Home Design
- Slab Foundation
- Composition Roof
Interior Spaces
- 2,058 Sq Ft Home
- 2-Story Property
- Built-In Features
- Decorative Lighting
- Wood Burning Fireplace
- Brick Fireplace
- Fire and Smoke Detector
- Laundry in Utility Room
Kitchen
- Double Oven
- Electric Oven
- Electric Cooktop
- Microwave
- Dishwasher
- Kitchen Island
- Granite Countertops
Bedrooms and Bathrooms
- 5 Bedrooms
- Walk-In Closet
- 2 Full Bathrooms
- Double Vanity
Outdoor Features
- Deck
- Covered patio or porch
Schools
- Alice Douse Elementary School
- Brookhaven Middle School
- Chaparral High School
Utilities
- Central Heating and Cooling System
- Co-Op Water
- Cable TV Available
Community Details
- Splawn Ranch Ph F Subdivision
Listing and Financial Details
- Legal Lot and Block 16 / 3
- Assessor Parcel Number 475942
- $5,835 per year unexempt tax
- Special Tax Authority
Map
Home Values in the Area
Average Home Value in this Area
Property History
| Date | Event | Price | Change | Sq Ft Price |
|---|---|---|---|---|
| 05/29/2024 05/29/24 | Sold | -- | -- | -- |
| 05/24/2024 05/24/24 | Sold | -- | -- | -- |
| 04/30/2024 04/30/24 | Pending | -- | -- | -- |
| 04/22/2024 04/22/24 | Pending | -- | -- | -- |
| 04/16/2024 04/16/24 | Price Changed | $309,000 | 0.0% | $150 / Sq Ft |
| 04/16/2024 04/16/24 | Price Changed | $309,000 | -3.1% | $150 / Sq Ft |
| 03/26/2024 03/26/24 | Price Changed | $319,000 | 0.0% | $155 / Sq Ft |
| 03/26/2024 03/26/24 | Price Changed | $319,000 | 0.0% | $155 / Sq Ft |
| 03/26/2024 03/26/24 | For Sale | $319,000 | +1.3% | $155 / Sq Ft |
| 03/18/2024 03/18/24 | Pending | -- | -- | -- |
| 03/02/2024 03/02/24 | For Sale | $314,900 | 0.0% | $153 / Sq Ft |
| 03/01/2024 03/01/24 | For Sale | $314,900 | -- | $153 / Sq Ft |
Tax History
| Year | Tax Paid | Tax Assessment Tax Assessment Total Assessment is a certain percentage of the fair market value that is determined by local assessors to be the total taxable value of land and additions on the property. | Land | Improvement |
|---|---|---|---|---|
| 2024 | $5,711 | $290,165 | $46,000 | $244,165 |
| 2023 | $5,835 | $312,304 | $38,000 | $274,304 |
| 2022 | $5,986 | $288,065 | $38,000 | $250,065 |
| 2021 | $5,458 | $230,003 | $38,000 | $192,003 |
| 2020 | $5,577 | $223,751 | $35,000 | $188,751 |
| 2019 | $286 | $11,000 | $11,000 | $0 |
| 2018 | $270 | $11,000 | $11,000 | $0 |
Mortgage History
| Date | Status | Loan Amount | Loan Type |
|---|---|---|---|
| Open | $244,000 | New Conventional | |
| Previous Owner | $225,130 | New Conventional | |
| Previous Owner | $225,130 | VA |
Deed History
| Date | Type | Sale Price | Title Company |
|---|---|---|---|
| Deed | -- | Patten Title | |
| Deed | -- | None Listed On Document | |
| Warranty Deed | -- | None Listed On Document | |
| Warranty Deed | -- | None Listed On Document | |
| Vendors Lien | -- | None Available |
Similar Homes in Killeen, TX
Source: North Texas Real Estate Information Systems (NTREIS)
MLS Number: 20548997
APN: 475942
- 200 Christopher Dr
- 9210 Susan Dr
- 16980 S Fort Hood St
- TBD Texas 195
- 15726 S Fort Hood St
- 200 Splawn Ranch Dr
- 7103 Fred Patrick Dr
- 7101 Fred Patrick Dr
- 7107 Fred Patrick Dr
- 7009 Fred Patrick Dr
- 7102 Fred Patrick Dr
- 404 Curtis Dr
- 408 Curtis Dr
- 301 Hedy Dr
- 9602 Zayden Dr
- 509 Curtis Dr
- 701 Curtis Dr
- 607 Cody James Dr
- 306 Viola Dr
- 407 Viola Dr
