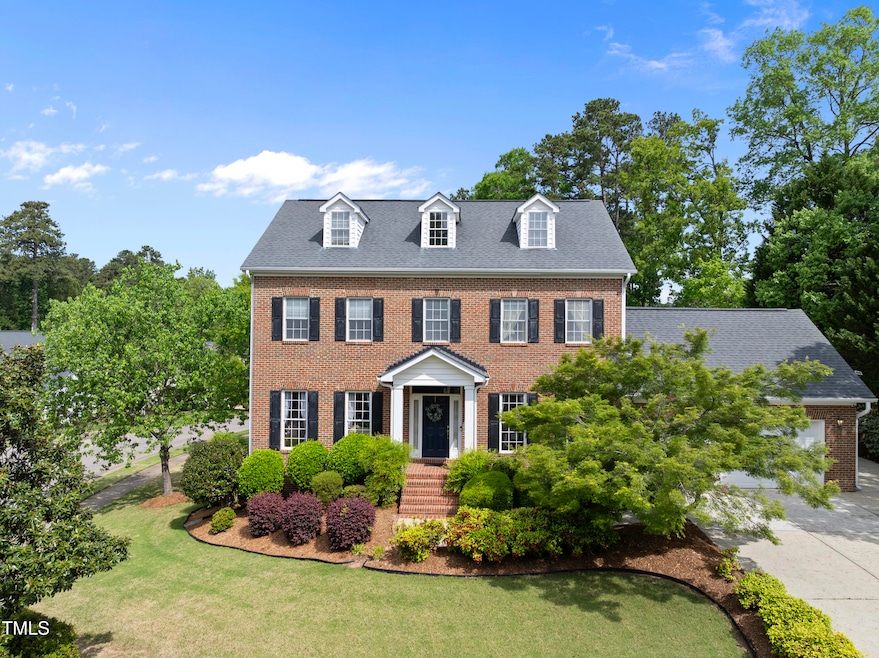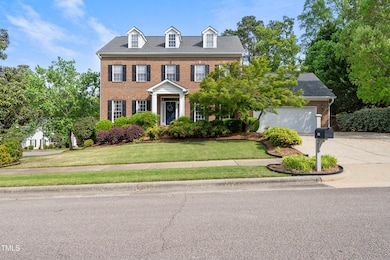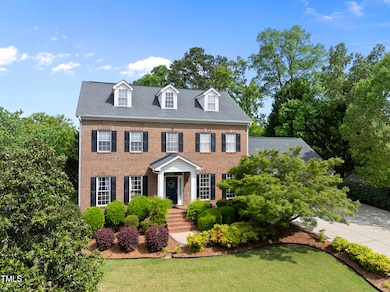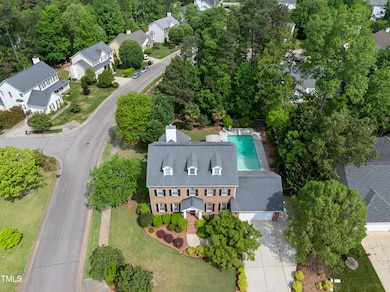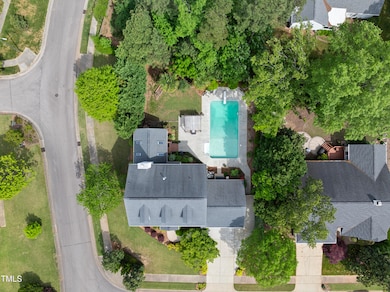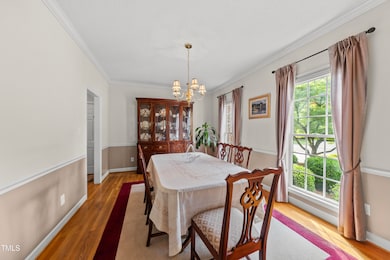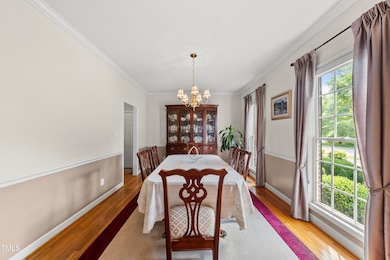
101 Conway Ct Cary, NC 27513
West Cary NeighborhoodEstimated payment $5,643/month
Highlights
- In Ground Pool
- View of Trees or Woods
- Traditional Architecture
- Weatherstone Elementary School Rated A
- Open Floorplan
- Wood Flooring
About This Home
Get ready to fall in love with this spacious 5-bedroom home tucked away in one of Cary's most sought-after neighborhoods. Step inside and you'll find an open floor plan made for gathering and a beautifully updated white kitchen with quartz countertops and tile backsplash that's ready for your next dinner party. The sunroom is a total showstopper with vaulted ceilings, skylights that let in tons of natural light, a cozy dual-sided stone fireplace, and built-in wet bar. It flows perfectly into the fenced-in, landscaped backyard with saltwater pool. Unwind under the covered pergola and enjoy the privacy of your very own slice of paradise! The spacious owner's retreat features a large bathroom and dual closets, while the 3rd floor bonus room offers flexibility as a playroom, movie room, or home office - you decide! Down below, the walk-in crawl space is a hidden gem - tall enough to stand in and full of potential for storage, tools, and great space for a workshop. Sitting on over ⅓ of an acre, this home offers space, comfort, and convenience with shopping, restaurants, highways, and more just minutes away, plus access to the TOP-rated schools. Lovingly and meticulously maintained by the original owner for nearly 30 years, this home truly shines. Whether you're enjoying a quiet night at home with family or hosting friends, this one has it all - Welcome Home!
Open House Schedule
-
Saturday, April 26, 202511:00 am to 1:00 pm4/26/2025 11:00:00 AM +00:004/26/2025 1:00:00 PM +00:00Join me for an Open House at 101 Conway Court in Cary from 11:00 AM to 1:00 PM on Saturday, April 26th!Add to Calendar
-
Sunday, April 27, 20252:00 to 4:00 pm4/27/2025 2:00:00 PM +00:004/27/2025 4:00:00 PM +00:00Join me for an Open House at 101 Conway Court in Cary from 2:00 to 4:00 PM on Sunday, April 27th!Add to Calendar
Home Details
Home Type
- Single Family
Est. Annual Taxes
- $5,810
Year Built
- Built in 1995
Lot Details
- 0.31 Acre Lot
- Wood Fence
- Corner Lot
- Level Lot
- Landscaped with Trees
- Garden
- Back Yard Fenced and Front Yard
HOA Fees
- $6 Monthly HOA Fees
Parking
- 2 Car Attached Garage
- Front Facing Garage
Property Views
- Woods
- Pool
- Neighborhood
Home Design
- Traditional Architecture
- Brick Veneer
- Permanent Foundation
- Block Foundation
- Architectural Shingle Roof
- Vinyl Siding
Interior Spaces
- 3,276 Sq Ft Home
- 3-Story Property
- Open Floorplan
- Wet Bar
- Bar
- Ceiling Fan
- Recessed Lighting
- Double Sided Fireplace
- See Through Fireplace
- Gas Log Fireplace
- Insulated Windows
- Blinds
- Mud Room
- Entrance Foyer
- Family Room with Fireplace
- Living Room with Fireplace
- Breakfast Room
- Dining Room
- Recreation Room with Fireplace
- Bonus Room
- Sun or Florida Room
- Storage
- Laundry on main level
- Attic Floors
- Fire and Smoke Detector
Kitchen
- Eat-In Kitchen
- Self-Cleaning Oven
- Built-In Electric Range
- Microwave
- Dishwasher
- Stainless Steel Appliances
- Kitchen Island
- Granite Countertops
- Quartz Countertops
Flooring
- Wood
- Carpet
- Ceramic Tile
Bedrooms and Bathrooms
- 5 Bedrooms
- Dual Closets
- Walk-In Closet
- Double Vanity
- Walk-in Shower
Basement
- Walk-Out Basement
- Exterior Basement Entry
- Workshop
- Crawl Space
- Basement Storage
Pool
- In Ground Pool
- Outdoor Pool
- Saltwater Pool
- Vinyl Pool
- Fence Around Pool
- Pool Cover
- Diving Board
Outdoor Features
- Patio
- Pergola
- Outdoor Storage
- Rain Gutters
Schools
- Weatherstone Elementary School
- Davis Drive Middle School
- Green Hope High School
Utilities
- Forced Air Zoned Heating and Cooling System
- Heating System Uses Natural Gas
- High Speed Internet
Community Details
- Parkway Unit Owners Association, Phone Number (919) 847-3003
- Sherborne Subdivision
Listing and Financial Details
- Assessor Parcel Number 13
Map
Home Values in the Area
Average Home Value in this Area
Tax History
| Year | Tax Paid | Tax Assessment Tax Assessment Total Assessment is a certain percentage of the fair market value that is determined by local assessors to be the total taxable value of land and additions on the property. | Land | Improvement |
|---|---|---|---|---|
| 2024 | $5,570 | $661,844 | $180,000 | $481,844 |
| 2023 | $4,610 | $458,042 | $128,000 | $330,042 |
| 2022 | $4,438 | $458,042 | $128,000 | $330,042 |
| 2021 | $4,348 | $458,042 | $128,000 | $330,042 |
| 2020 | $4,371 | $458,042 | $128,000 | $330,042 |
| 2019 | $3,983 | $370,170 | $120,000 | $250,170 |
| 2018 | $3,738 | $370,170 | $120,000 | $250,170 |
| 2017 | $3,592 | $370,170 | $120,000 | $250,170 |
| 2016 | $3,538 | $370,170 | $120,000 | $250,170 |
| 2015 | $3,378 | $341,095 | $86,000 | $255,095 |
| 2014 | $3,185 | $341,095 | $86,000 | $255,095 |
Property History
| Date | Event | Price | Change | Sq Ft Price |
|---|---|---|---|---|
| 04/24/2025 04/24/25 | For Sale | $925,000 | -- | $282 / Sq Ft |
Deed History
| Date | Type | Sale Price | Title Company |
|---|---|---|---|
| Warranty Deed | $242,000 | -- |
Mortgage History
| Date | Status | Loan Amount | Loan Type |
|---|---|---|---|
| Open | $164,950 | Unknown | |
| Closed | $180,000 | No Value Available |
Similar Homes in the area
Source: Doorify MLS
MLS Number: 10091502
APN: 0743.02-69-9211-000
- 132 Wheatsbury Dr
- 102 Cockleshell Ct
- 207 Ashley Brook Ct
- 206 Wagon Trail Dr
- 112 Gingergate Dr
- 209 Plyersmill Rd
- 311 Arlington Ridge
- 141 Hilda Grace Ln
- 104 Deep Gap Run
- 103 Millers Creek Dr
- 292 Joshua Glen Ln
- 105 Cherry Grove Dr
- 102 Legault Dr
- 111 N Coslett Ct
- 1027 Upchurch Farm Ln
- 117 Vicksburg Dr
- 1046 Upchurch Farm Ln
- 3001 Valleystone Dr
- 324 Sunstone Dr
- 419 Travertine Dr
