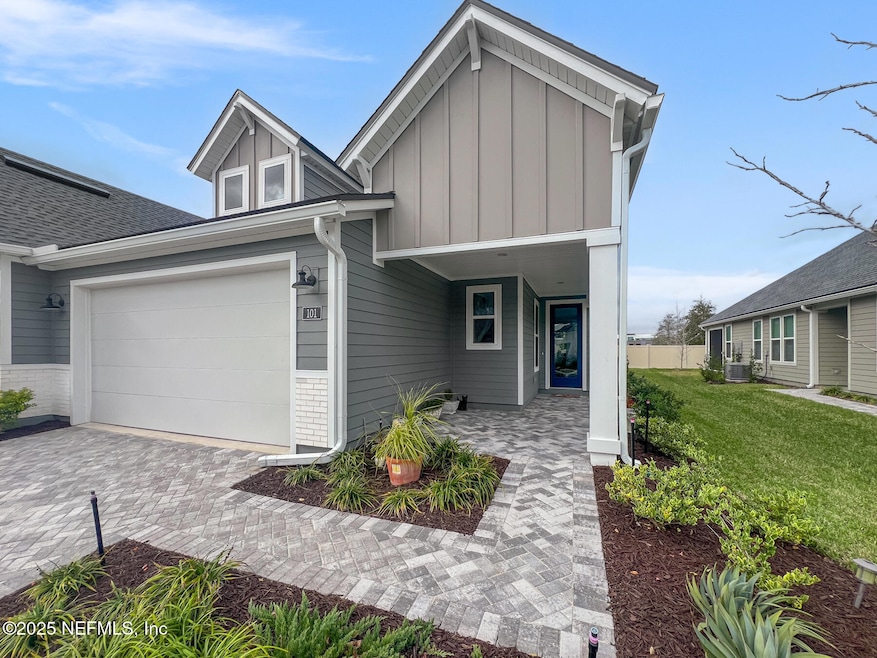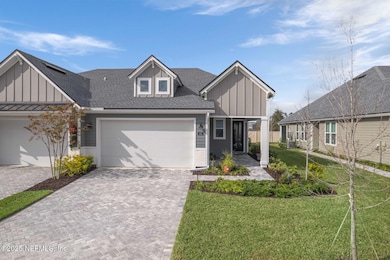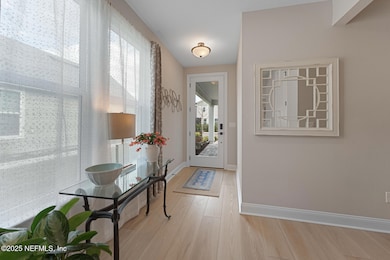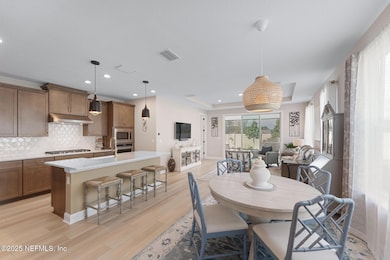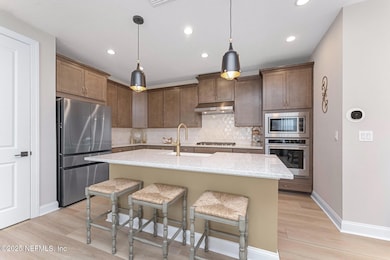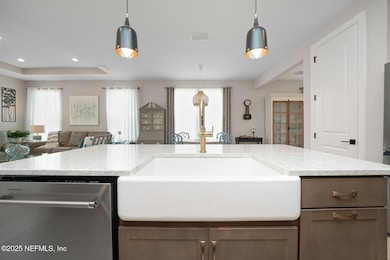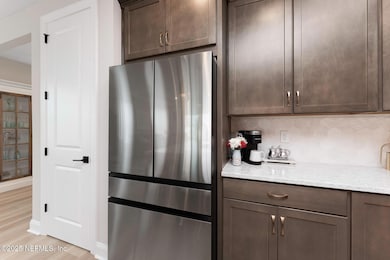
101 Cool Springs Ave Ponte Vedra Beach, FL 32081
Estimated payment $3,644/month
Highlights
- Fitness Center
- Open Floorplan
- Clubhouse
- Allen D. Nease Senior High School Rated A
- A-Frame Home
- Screened Porch
About This Home
Welcome to this Toll Brothers luxury villa, perfectly situated in the heart of Nocatee Town Center! Offering low-maintenance living at its finest, this home features a two-car garage and boasts many designer upgrades throughout.
The gourmet kitchen is a chef's dream, showcasing a stunning porcelain farmhouse sink, designer pendant lighting, a stylish tile backsplash, and a large quartz island that's perfect for entertaining. The luxury vinyl plank flooring flows seamlessly throughout, adding a modern and durable touch.
The great room & primary bedroom feature elegant tray ceilings and are bathed in beautiful natural light, creating a warm and inviting atmosphere. The second bedroom includes a charming closet alcove, ideal for a small office or additional storage. Step outside to enjoy a serene screened lanai while taking in the magnificent sunset views.
Ideally located, this villa is a short ride to Nocatee's Splash and Spray Water Parks and just 7 miles from Mickler's Beach.
Listing Agent
BERKSHIRE HATHAWAY HOMESERVICES FLORIDA NETWORK REALTY License #3201943

Co-Listing Agent
BERKSHIRE HATHAWAY HOMESERVICES FLORIDA NETWORK REALTY License #3527462
Home Details
Home Type
- Single Family
Est. Annual Taxes
- $7,052
Year Built
- Built in 2023
HOA Fees
- $215 Monthly HOA Fees
Parking
- 2 Car Garage
Home Design
- A-Frame Home
- Patio Home
- Shingle Roof
Interior Spaces
- 1,541 Sq Ft Home
- 1-Story Property
- Open Floorplan
- Furnished or left unfurnished upon request
- Ceiling Fan
- Entrance Foyer
- Screened Porch
Kitchen
- Eat-In Kitchen
- Breakfast Bar
- Electric Oven
- Gas Cooktop
- Microwave
- Dishwasher
Flooring
- Tile
- Vinyl
Bedrooms and Bathrooms
- 2 Bedrooms
- Dual Closets
- 2 Full Bathrooms
Laundry
- Laundry in unit
- Dryer
Schools
- Pine Island Academy Elementary And Middle School
- Allen D. Nease High School
Utilities
- Central Heating and Cooling System
- Tankless Water Heater
- Private Sewer
Additional Features
- Accessibility Features
- 4,792 Sq Ft Lot
Listing and Financial Details
- Assessor Parcel Number 0680480080
Community Details
Overview
- West End At Town Center Subdivision
Amenities
- Clubhouse
Recreation
- Tennis Courts
- Community Basketball Court
- Community Playground
- Fitness Center
- Park
- Dog Park
- Jogging Path
Map
Home Values in the Area
Average Home Value in this Area
Tax History
| Year | Tax Paid | Tax Assessment Tax Assessment Total Assessment is a certain percentage of the fair market value that is determined by local assessors to be the total taxable value of land and additions on the property. | Land | Improvement |
|---|---|---|---|---|
| 2024 | $3,411 | $441,149 | -- | -- |
| 2023 | $3,411 | $110,000 | $110,000 | $0 |
| 2022 | $2,621 | $67,200 | $67,200 | $0 |
| 2021 | $0 | $5,000 | $5,000 | $0 |
Property History
| Date | Event | Price | Change | Sq Ft Price |
|---|---|---|---|---|
| 04/06/2025 04/06/25 | Price Changed | $508,999 | -0.2% | $330 / Sq Ft |
| 01/30/2025 01/30/25 | For Sale | $510,000 | -1.0% | $331 / Sq Ft |
| 12/17/2023 12/17/23 | Off Market | $514,990 | -- | -- |
| 06/05/2023 06/05/23 | For Sale | $514,990 | 0.0% | $330 / Sq Ft |
| 05/12/2023 05/12/23 | Sold | $514,990 | -- | $330 / Sq Ft |
| 05/02/2023 05/02/23 | Pending | -- | -- | -- |
Deed History
| Date | Type | Sale Price | Title Company |
|---|---|---|---|
| Special Warranty Deed | $514,990 | Westminster Abstract |
Mortgage History
| Date | Status | Loan Amount | Loan Type |
|---|---|---|---|
| Open | $115,000 | New Conventional |
Similar Homes in Ponte Vedra Beach, FL
Source: realMLS (Northeast Florida Multiple Listing Service)
MLS Number: 2065061
APN: 068048-0080
- 224 Cool Springs Ave
- 833 Nocatee Village Dr
- 230 Cool Springs Ave
- 807 Nocatee Village Dr
- 238 Cool Springs Ave
- 801 Nocatee Village Dr
- 101 Cool Springs Ave
- 782 Nocatee Village Dr
- 213 Cool Springs Ave
- 108 Cabana Dr
- 179 Cool Springs Ave
- 750 Nocatee Village Dr
- 55 Cool Springs Ave
- 142 Park Center Ave
- 68 Skycrest Dr
- 827 Nocatee Village Dr
- 33 Spinney Ln
- 431 Crestview Dr
- 29 Spinney Ln
- 19 Spinney Ln
