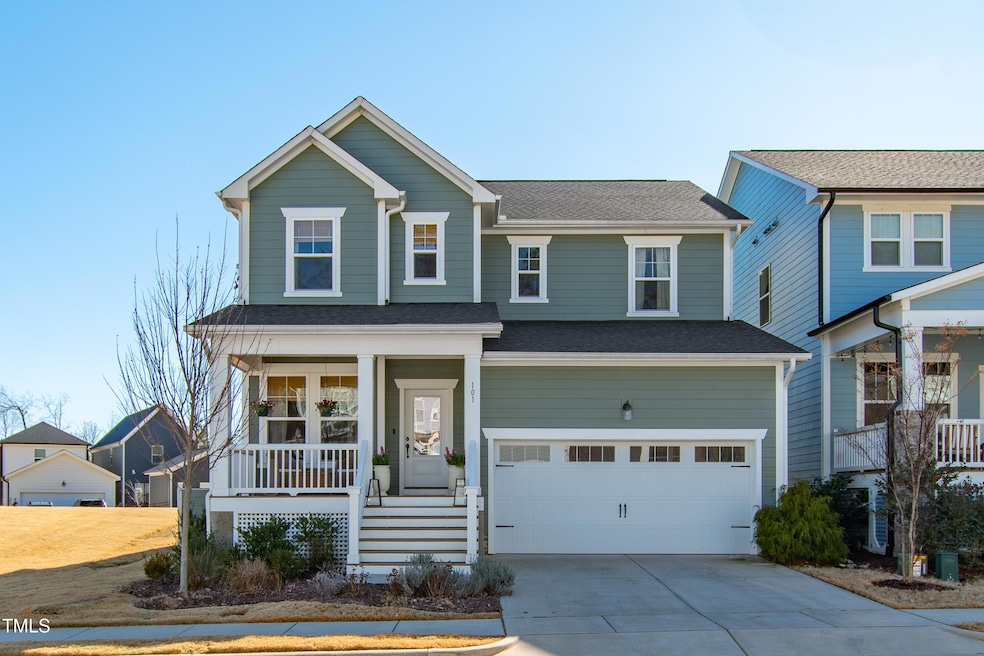
101 Copper Leaf Ave Chapel Hill, NC 27516
Baldwin NeighborhoodHighlights
- Open Floorplan
- Craftsman Architecture
- Wood Flooring
- Margaret B. Pollard Middle School Rated A-
- Deck
- High Ceiling
About This Home
As of March 2025OPEN HOUSE CANCELLED - SELLERS ACCEPTED AN OFFER Chapel Hill's BEST neighborhood 9 years running and the triangle's first green community! Briar Chapel isn't just a place to live; this is where life happens. Nestled on a rare corner lot, on a cul-de-sac street, you'll discover quite possibly the cutest home in all of Briar Chapel. As soon as you step inside, you'll notice this one has the perfect amount of spunk, flair, and pops of color in all the right places. Greeted by your moody French door office, which leads you down the hall into the heart of the home. Expansive windows illuminate the home with natural lights wrapped in the warmth of the hardwoods throughout the main level. The open plan is ideal for entertaining or an intimate gathering. Upstairs features all four bedrooms, which will spark your creativity with interior design. Your primary is spacious and charming, as to be expected with oversized windows. Outside is where you'll enjoy your time, whether it's rocking on the front porch or relaxing on the covered back deck with your fenced-in backyard. resort-style amenities, community events, 900 acres of trees and counting, a community garden, playgrounds, dog parks, 20 miles of walking trails and parks, the Veranda shopping center, and only 10 minutes to Jordan Lake, there's something for everyone!
Home Details
Home Type
- Single Family
Est. Annual Taxes
- $3,188
Year Built
- Built in 2021
Lot Details
- 4,792 Sq Ft Lot
- Private Entrance
- Back Yard Fenced
HOA Fees
- $192 Monthly HOA Fees
Parking
- 2 Car Attached Garage
- Private Driveway
- 2 Open Parking Spaces
Home Design
- Craftsman Architecture
- Transitional Architecture
- Traditional Architecture
- Shingle Roof
Interior Spaces
- 2,277 Sq Ft Home
- 2-Story Property
- Open Floorplan
- Smooth Ceilings
- High Ceiling
- Entrance Foyer
- Family Room
- Dining Room
- Home Office
- Storage
- Basement
- Crawl Space
Kitchen
- Eat-In Kitchen
- Gas Range
- Microwave
- Dishwasher
- Stainless Steel Appliances
- Kitchen Island
Flooring
- Wood
- Carpet
- Tile
Bedrooms and Bathrooms
- 4 Bedrooms
- Walk-In Closet
- Walk-in Shower
Laundry
- Laundry Room
- Laundry on upper level
Outdoor Features
- Deck
- Patio
- Front Porch
Schools
- Chatham Grove Elementary School
- Margaret B Pollard Middle School
- Northwood High School
Additional Features
- Handicap Accessible
- Forced Air Heating and Cooling System
Listing and Financial Details
- Assessor Parcel Number LOT 2154
Community Details
Overview
- Association fees include ground maintenance, storm water maintenance, trash
- Kuester Management Association, Phone Number (803) 802-0004
- Briar Chapel Subdivision
Recreation
- Tennis Courts
- Community Basketball Court
- Community Pool
- Park
Security
- Resident Manager or Management On Site
Map
Home Values in the Area
Average Home Value in this Area
Property History
| Date | Event | Price | Change | Sq Ft Price |
|---|---|---|---|---|
| 03/19/2025 03/19/25 | Sold | $585,000 | -2.3% | $257 / Sq Ft |
| 02/08/2025 02/08/25 | Pending | -- | -- | -- |
| 01/27/2025 01/27/25 | For Sale | $599,000 | -- | $263 / Sq Ft |
Tax History
| Year | Tax Paid | Tax Assessment Tax Assessment Total Assessment is a certain percentage of the fair market value that is determined by local assessors to be the total taxable value of land and additions on the property. | Land | Improvement |
|---|---|---|---|---|
| 2024 | $3,325 | $373,768 | $88,800 | $284,968 |
| 2023 | $3,325 | $373,768 | $88,800 | $284,968 |
| 2022 | $3,052 | $373,768 | $88,800 | $284,968 |
| 2021 | $750 | $97,014 | $79,920 | $17,094 |
| 2020 | $0 | $0 | $0 | $0 |
Mortgage History
| Date | Status | Loan Amount | Loan Type |
|---|---|---|---|
| Open | $400,000 | New Conventional | |
| Previous Owner | $335,000 | New Conventional |
Deed History
| Date | Type | Sale Price | Title Company |
|---|---|---|---|
| Warranty Deed | $585,000 | None Listed On Document | |
| Warranty Deed | $390,500 | None Available | |
| Special Warranty Deed | $525,500 | None Available |
About the Listing Agent

Gretchen Coley is a visionary in the real estate industry, leading the #1 Compass team in the Triangle with over 2,400 transactions and $5 billion in sales. Known for her concierge-level service and innovative marketing, she uses cutting-edge technology and video storytelling to achieve outstanding results for her clients. With more than two decades of experience, Gretchen has built lasting relationships with builders and developers, playing a key role in shaping communities from the ground up.
Gretchen's Other Listings
Source: Doorify MLS
MLS Number: 10072933
APN: 0094137
- 606 Great Ridge Pkwy
- 630 Great Ridge Pkwy
- 650 Great Ridge Pkwy
- 298 Bonterra Way
- 210 Monteith Dr
- 540 Patterson Dr
- 215 Bonterra Way
- 49 Bonterra Way
- 375 N Serenity Hill Cir
- 439 N Serenity Hill Cir
- 658 Bennett Mountain Trace
- 314 Tobacco Farm Way
- 379 Tobacco Farm Way
- 45 Summersweet Ln
- 130 Scarlet Oak Ln
- 91 Cliffdale Rd
- 1354 Briar Chapel Pkwy
- 183 Post Oak Rd
- 200 Windy Knoll Cir
- 44 Ashwood Dr






