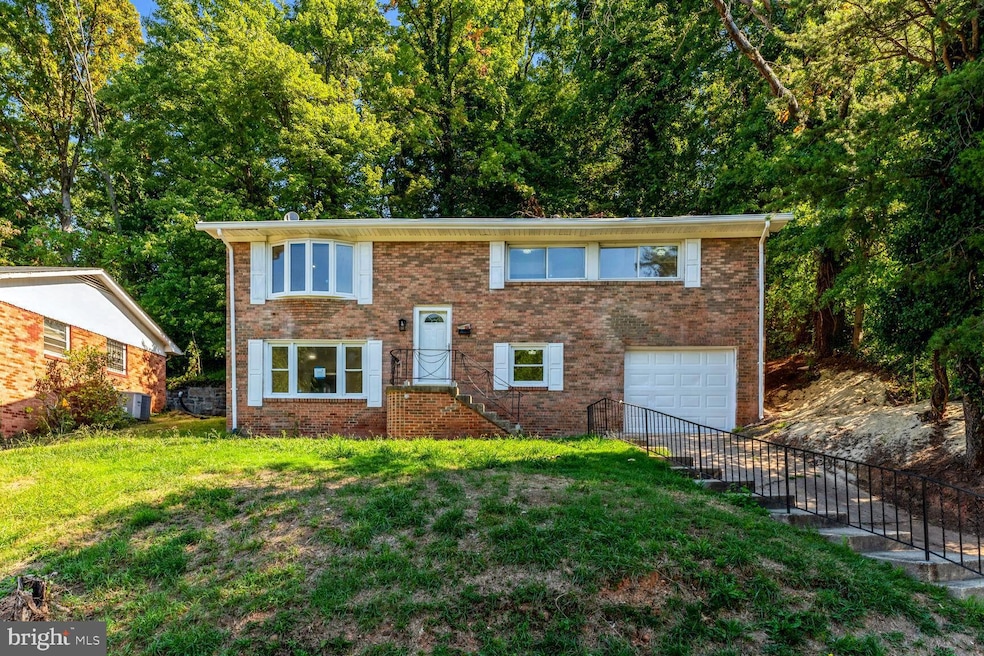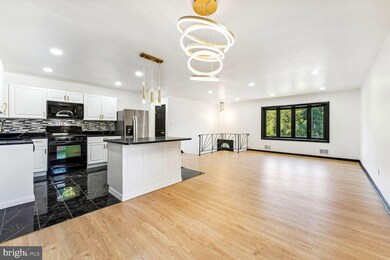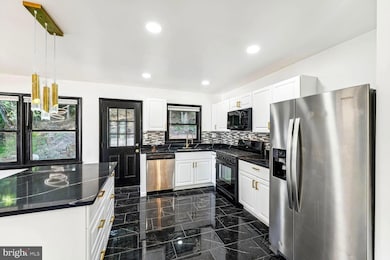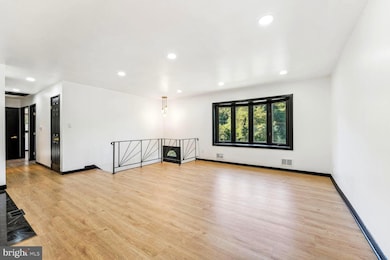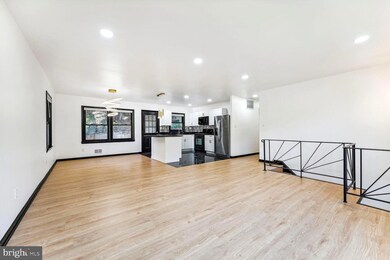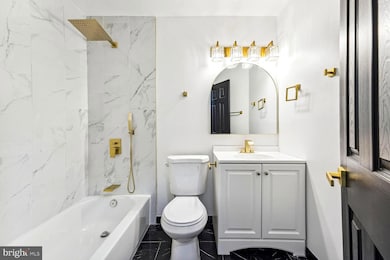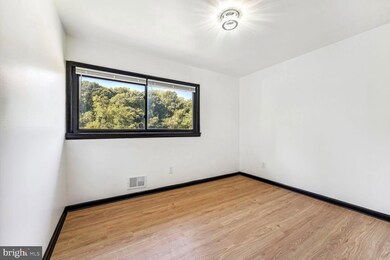
101 Cree Dr Oxon Hill, MD 20745
Forest Heights NeighborhoodHighlights
- Open Floorplan
- No HOA
- Built-In Features
- Attic
- 1 Car Direct Access Garage
- Shed
About This Home
As of October 2024Saturday Open House Canceled.Welcome to this stunning home that has been completely renovated to offer modern luxury and style. Step inside to discover a beautifully updated interior featuring brand-new flooring throughout, providing a fresh and contemporary feel. The space is illuminated by elegant new lighting fixtures that enhance the home’s ambiance.
The heart of the home, the kitchen, boasts gorgeous quartz countertops that perfectly complement the sleek, modern cabinetry, including the completely renovated bathrooms that showcase stylish finishes and fixtures.
Additional amenities include an attached garage, offering convenience and added storage space. This gorgeous home combines comfort and sophistication, making it the perfect place to create lasting memories
This home offers easy access to transportation routes for a convenient commute to Washington D.C,Alexandria V.A,.Enjoy the following near by attractions, Walker Mill National Park, International Spy Museum, shopping, National Harbor and MGM .If you are looking for a home ready to move in this is ready for you!
Home Details
Home Type
- Single Family
Est. Annual Taxes
- $4,735
Year Built
- Built in 1962 | Remodeled in 2024
Lot Details
- 7,510 Sq Ft Lot
- North Facing Home
- Property is in excellent condition
- Property is zoned RSF65
Parking
- 1 Car Direct Access Garage
- 2 Driveway Spaces
- Basement Garage
- Front Facing Garage
- On-Street Parking
- Off-Street Parking
- Off-Site Parking
Home Design
- Split Foyer
- Brick Exterior Construction
- Combination Foundation
- Block Foundation
- Shingle Roof
Interior Spaces
- Property has 2 Levels
- Open Floorplan
- Built-In Features
- Brick Wall or Ceiling
- Combination Dining and Living Room
- Fire and Smoke Detector
- Attic
Kitchen
- Oven
- Cooktop
- Built-In Microwave
- Ice Maker
- Dishwasher
- Kitchen Island
- Disposal
Flooring
- Ceramic Tile
- Luxury Vinyl Plank Tile
Bedrooms and Bathrooms
Laundry
- Electric Dryer
- Washer
Finished Basement
- Walk-Up Access
- Interior Basement Entry
- Garage Access
- Laundry in Basement
- Basement Windows
Schools
- Forest Heights Elementary School
- Oxon Hill Middle School
- Potomac High School
Utilities
- 90% Forced Air Heating and Cooling System
- Vented Exhaust Fan
- 200+ Amp Service
- Electric Water Heater
- Phone Available
- Cable TV Available
Additional Features
- Energy-Efficient Appliances
- Shed
Community Details
- No Home Owners Association
- Forest Heights Subdivision
Listing and Financial Details
- Tax Lot 52
- Assessor Parcel Number 17121336007
Map
Home Values in the Area
Average Home Value in this Area
Property History
| Date | Event | Price | Change | Sq Ft Price |
|---|---|---|---|---|
| 10/23/2024 10/23/24 | Sold | $458,000 | -0.4% | $182 / Sq Ft |
| 09/18/2024 09/18/24 | Pending | -- | -- | -- |
| 09/12/2024 09/12/24 | For Sale | $460,000 | +48.4% | $183 / Sq Ft |
| 06/28/2024 06/28/24 | Sold | $310,000 | +3.4% | $246 / Sq Ft |
| 06/11/2024 06/11/24 | For Sale | $299,900 | -- | $238 / Sq Ft |
Tax History
| Year | Tax Paid | Tax Assessment Tax Assessment Total Assessment is a certain percentage of the fair market value that is determined by local assessors to be the total taxable value of land and additions on the property. | Land | Improvement |
|---|---|---|---|---|
| 2024 | $7,298 | $367,400 | $80,700 | $286,700 |
| 2023 | $4,823 | $328,700 | $0 | $0 |
| 2022 | $4,744 | $290,000 | $0 | $0 |
| 2021 | $4,449 | $251,300 | $75,300 | $176,000 |
| 2020 | $4,413 | $241,300 | $0 | $0 |
| 2019 | $4,349 | $231,300 | $0 | $0 |
| 2018 | $4,199 | $221,300 | $75,300 | $146,000 |
| 2017 | $4,143 | $212,900 | $0 | $0 |
| 2016 | -- | $204,500 | $0 | $0 |
| 2015 | $3,603 | $196,100 | $0 | $0 |
| 2014 | $3,603 | $196,100 | $0 | $0 |
Mortgage History
| Date | Status | Loan Amount | Loan Type |
|---|---|---|---|
| Previous Owner | $248,000 | New Conventional | |
| Previous Owner | $56,687 | New Conventional | |
| Previous Owner | $192,000 | New Conventional | |
| Previous Owner | $190,000 | New Conventional |
Deed History
| Date | Type | Sale Price | Title Company |
|---|---|---|---|
| Deed | $310,000 | True Title | |
| Deed | $248,000 | True Title | |
| Personal Reps Deed | $170,000 | True Title | |
| Deed | $32,000 | -- |
Similar Homes in Oxon Hill, MD
Source: Bright MLS
MLS Number: MDPG2125426
APN: 12-1336007
- 104 Cree Dr
- 23 Bald Eagle Dr
- 22 Bald Eagle Dr
- 100 Iroquois Way
- 116 Rolph Dr
- 213 Seneca Dr
- 211 N Huron Dr
- 135 Seneca Dr
- 5917 Ottawa St
- 5901 Choctaw Dr
- 5905 Choctaw Dr
- 700 Modoc Ln
- 5506 Shawnee Dr
- 5901 Shoshone Dr
- 1007 Comanche Dr
- 5807 Fountain Rd
- 702 Neptune Ave
- 1400 Birchwood Dr
- 5204 Leverett St
- 6403 Livingston Rd
