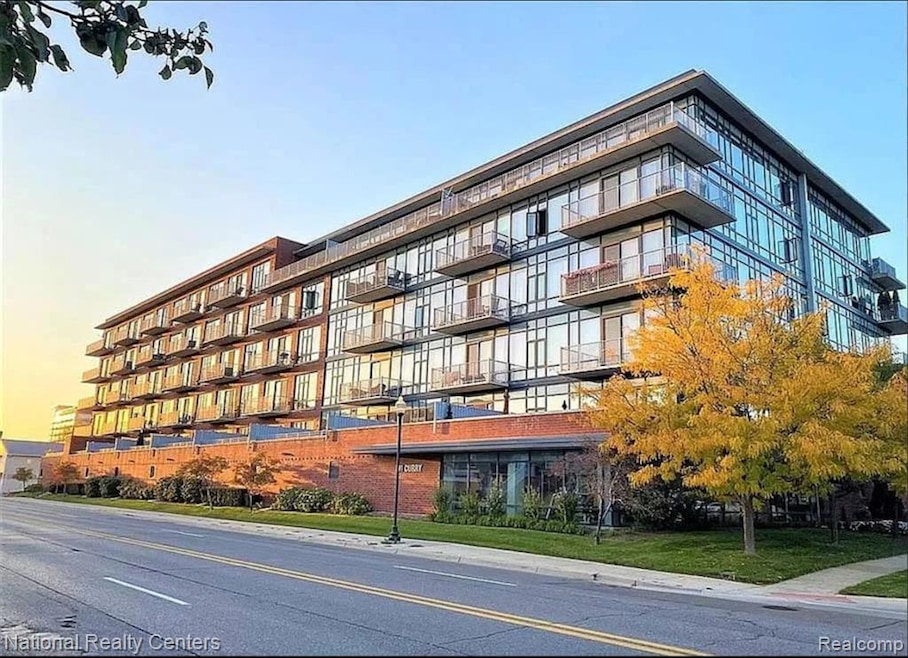
$375,000
- 2 Beds
- 2 Baths
- 1,144 Sq Ft
- 350 N Main St
- Unit 714
- Royal Oak, MI
Welcome to the best location in downtown Royal Oak!! This modern 2 bedroom,2 full bath unit features floor to ceiling windows and gorgeous views from it’s private balcony. Inside you will find an updated gourmet kitchen with cherry cabinets, stainless steel appliances, granite counters, and a center island overlooking the great room with amazing views of the city. Move right in and begin living
Justin Woodbeck Thrive Realty Company
