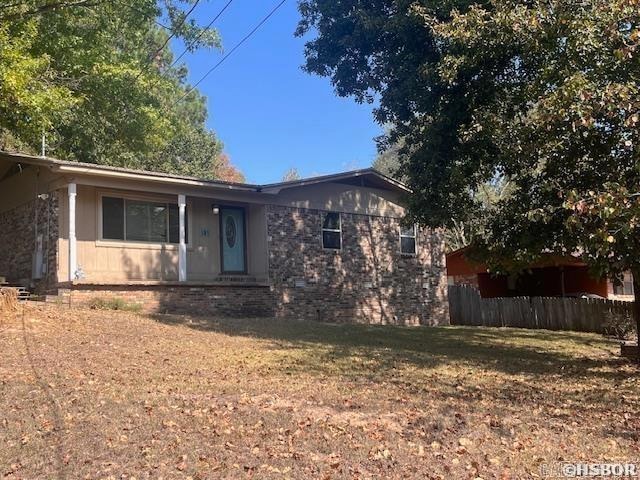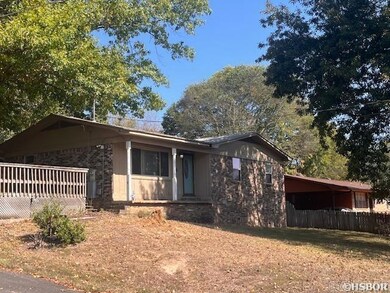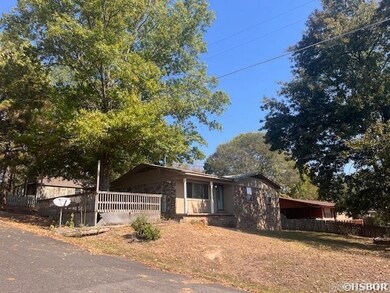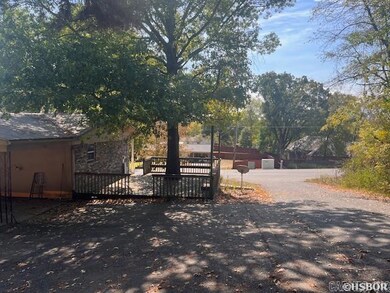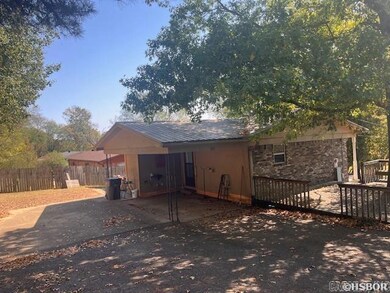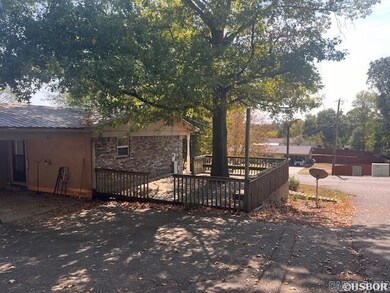
101 Dalewood St Hot Springs National Park, AR 71901
Highlights
- Deck
- Traditional Architecture
- Corner Lot
- Lakeside Primary School Rated A-
- Wood Flooring
- Eat-In Kitchen
About This Home
As of February 2025This house located in the Lakeside School District sits on a corner lot with partial wooded area in the back for privacy. The kids will love to play in the back yard and extra wooded area! Additionally, there is a storage building with electricity that has multiple uses, could be extra storage, a home office, a kid's play room....so many options. The house offers 3 bedrooms with a half bath in the primary bedroom and a full, updated bathroom in the hall. The kitchen is open to the dining area so the family can discuss the day's activities as dinner is being prepared. The separate living room boasts large windows for added sunlight. There is carport plus an added parking area so there is plenty of parking room. Investors, the house has most recently been an investment property with a monthly rent of $1,500. Property could be used for either a primary residence or investment income. New HVAC and updated bathroom in 2020, new stainless steel kitchen appliances in 2023, new tankless water tank 2024, new windows in 2010.
Home Details
Home Type
- Single Family
Est. Annual Taxes
- $1,058
Year Built
- Built in 1978
Lot Details
- 0.3 Acre Lot
- Partially Fenced Property
- Corner Lot
- Level Lot
Home Design
- Traditional Architecture
- Brick Exterior Construction
- Frame Construction
- Metal Roof
Interior Spaces
- 1,187 Sq Ft Home
- 1-Story Property
- Combination Kitchen and Dining Room
- Crawl Space
- Washer Hookup
Kitchen
- Eat-In Kitchen
- Stove
- Microwave
- Dishwasher
Flooring
- Wood
- Tile
- Vinyl
Bedrooms and Bathrooms
- 3 Bedrooms
Parking
- 3 Car Garage
- Carport
- Parking Pad
Outdoor Features
- Deck
- Outdoor Storage
Schools
- Lakeside High School
Utilities
- Central Heating and Cooling System
- Gas Water Heater
Map
Home Values in the Area
Average Home Value in this Area
Property History
| Date | Event | Price | Change | Sq Ft Price |
|---|---|---|---|---|
| 02/18/2025 02/18/25 | Sold | $179,900 | 0.0% | $152 / Sq Ft |
| 01/20/2025 01/20/25 | Pending | -- | -- | -- |
| 12/28/2024 12/28/24 | Price Changed | $179,900 | -6.5% | $152 / Sq Ft |
| 10/23/2024 10/23/24 | Price Changed | $192,500 | -6.1% | $162 / Sq Ft |
| 10/15/2024 10/15/24 | For Sale | $205,000 | -- | $173 / Sq Ft |
Tax History
| Year | Tax Paid | Tax Assessment Tax Assessment Total Assessment is a certain percentage of the fair market value that is determined by local assessors to be the total taxable value of land and additions on the property. | Land | Improvement |
|---|---|---|---|---|
| 2024 | $1,058 | $29,080 | $3,400 | $25,680 |
| 2023 | $545 | $29,080 | $3,400 | $25,680 |
| 2022 | $925 | $29,080 | $3,400 | $25,680 |
| 2021 | $889 | $19,630 | $2,250 | $17,380 |
| 2020 | $514 | $19,630 | $2,250 | $17,380 |
| 2019 | $514 | $19,630 | $2,250 | $17,380 |
| 2018 | $539 | $19,630 | $2,250 | $17,380 |
| 2017 | $482 | $19,630 | $2,250 | $17,380 |
| 2016 | $443 | $18,060 | $2,700 | $15,360 |
| 2015 | $396 | $18,060 | $2,700 | $15,360 |
| 2014 | $395 | $18,060 | $2,700 | $15,360 |
Mortgage History
| Date | Status | Loan Amount | Loan Type |
|---|---|---|---|
| Open | $179,900 | VA | |
| Closed | $179,900 | VA | |
| Previous Owner | $109,011 | FHA | |
| Previous Owner | $120,817 | FHA | |
| Previous Owner | $94,400 | New Conventional | |
| Previous Owner | $23,600 | Stand Alone Second | |
| Previous Owner | $0 | New Conventional |
Deed History
| Date | Type | Sale Price | Title Company |
|---|---|---|---|
| Warranty Deed | $179,900 | Advantage Title & Escrow | |
| Warranty Deed | $179,900 | Advantage Title & Escrow | |
| Warranty Deed | $118,000 | Garland County Title Company | |
| Warranty Deed | $57,000 | -- | |
| Warranty Deed | $38,999 | -- | |
| Deed | -- | -- | |
| Deed | -- | -- |
Similar Homes in the area
Source: Cooperative Arkansas REALTORS® MLS
MLS Number: 24038306
APN: 048482
