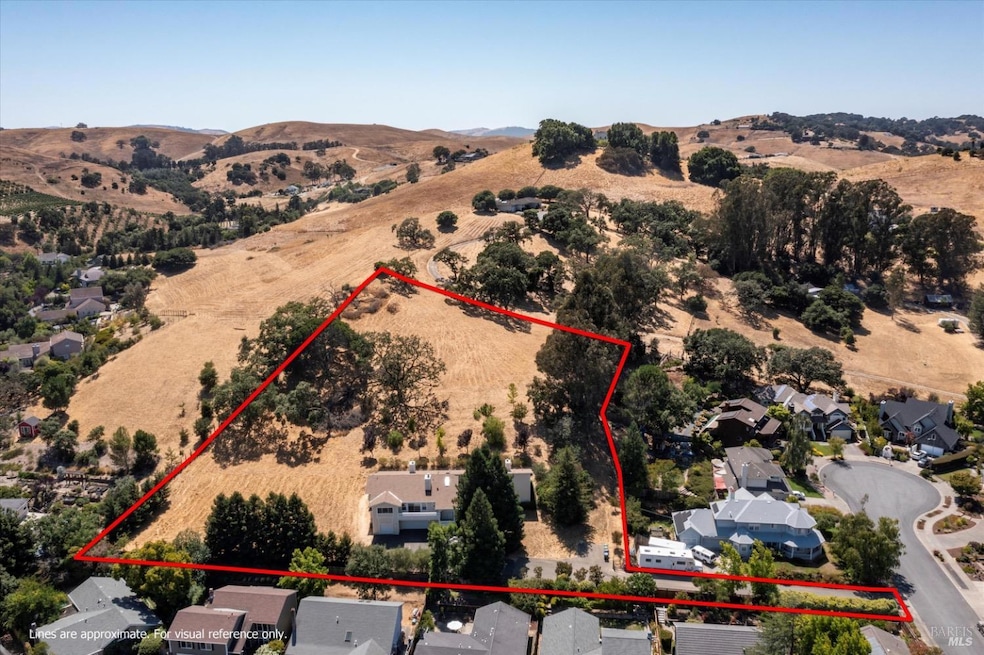
101 Dawn Place Petaluma, CA 94952
Western Petaluma NeighborhoodHighlights
- 2.82 Acre Lot
- Pasture Views
- Wood Flooring
- Petaluma Junior High School Rated A-
- Fireplace in Primary Bedroom
- 2-minute walk to Westridge Park
About This Home
As of December 2024Prime Investment Opportunity with Tremendous Potential! This expansive 3,880 sq.ft. home, set on a 2.82-acre private flag lot in a secluded cul-de-sac in West Petaluma, offers a unique chance to create a dream residence. The property combines a serene, country-like setting with convenient city access. This massive home includes a large formal living room with fireplace and access to viewing deck, formal dining room, and family room adjacent to the kitchen featuring another fireplace and French doors to back patio. The open kitchen features an island with seating, built-in desk, and ample cabinet/pantry space. The primary suite stands out with a fireplace, access to private deck & back patio, large bathroom featuring separate vanity area, walk-in closet, new jetted tub awaiting installation, separate shower. There are 3 additional ensuite bedrooms with full bathrooms, plus a guest half bath. The property, with its gated entrance, 3-car garage, and private, scenic views, is ideal for those looking to invest in a home with considerable potential. While some updates are needed, the home already has a brand-new roof and fresh exterior paint. This property offers an exceptional opportunity to transform it into a spectacular estate, perfect for entertaining and elegant country living.
Home Details
Home Type
- Single Family
Est. Annual Taxes
- $7,917
Year Built
- Built in 1992
Lot Details
- 2.82 Acre Lot
- Street terminates at a dead end
- Flag Lot
Parking
- 3 Car Attached Garage
- Front Facing Garage
- Auto Driveway Gate
Property Views
- Pasture
- Hills
Home Design
- Split Level Home
- Composition Roof
Interior Spaces
- 3,880 Sq Ft Home
- 1-Story Property
- Skylights
- Formal Entry
- Family Room
- Living Room with Fireplace
- 3 Fireplaces
- Living Room with Attached Deck
- Formal Dining Room
Kitchen
- Walk-In Pantry
- Double Oven
- Built-In Gas Range
- Microwave
- Dishwasher
- Kitchen Island
- Tile Countertops
- Compactor
Flooring
- Wood
- Carpet
- Linoleum
Bedrooms and Bathrooms
- 4 Bedrooms
- Fireplace in Primary Bedroom
- Walk-In Closet
- Bathroom on Main Level
Laundry
- Laundry Room
- Dryer
- Washer
Home Security
- Carbon Monoxide Detectors
- Fire and Smoke Detector
Additional Features
- Patio
- Central Heating and Cooling System
Listing and Financial Details
- Assessor Parcel Number 019-420-065-000
Map
Home Values in the Area
Average Home Value in this Area
Property History
| Date | Event | Price | Change | Sq Ft Price |
|---|---|---|---|---|
| 12/10/2024 12/10/24 | Sold | $1,430,000 | -10.6% | $369 / Sq Ft |
| 11/26/2024 11/26/24 | Pending | -- | -- | -- |
| 10/02/2024 10/02/24 | Price Changed | $1,599,000 | -5.9% | $412 / Sq Ft |
| 09/05/2024 09/05/24 | Price Changed | $1,699,000 | -1.8% | $438 / Sq Ft |
| 08/29/2024 08/29/24 | Price Changed | $1,730,000 | -2.3% | $446 / Sq Ft |
| 07/25/2024 07/25/24 | For Sale | $1,770,000 | -- | $456 / Sq Ft |
Tax History
| Year | Tax Paid | Tax Assessment Tax Assessment Total Assessment is a certain percentage of the fair market value that is determined by local assessors to be the total taxable value of land and additions on the property. | Land | Improvement |
|---|---|---|---|---|
| 2023 | $7,917 | $709,259 | $300,391 | $408,868 |
| 2022 | $7,668 | $695,352 | $294,501 | $400,851 |
| 2021 | $7,523 | $681,719 | $288,727 | $392,992 |
| 2020 | $7,587 | $674,730 | $285,767 | $388,963 |
| 2019 | $7,492 | $661,501 | $280,164 | $381,337 |
| 2018 | $7,462 | $648,531 | $274,671 | $373,860 |
| 2017 | $7,305 | $635,816 | $269,286 | $366,530 |
| 2016 | $7,132 | $623,350 | $264,006 | $359,344 |
| 2015 | $7,032 | $613,988 | $260,041 | $353,947 |
| 2014 | $6,997 | $601,962 | $254,948 | $347,014 |
Mortgage History
| Date | Status | Loan Amount | Loan Type |
|---|---|---|---|
| Open | $850,000 | New Conventional | |
| Previous Owner | $1,800,000 | Reverse Mortgage Home Equity Conversion Mortgage | |
| Previous Owner | $588,000 | New Conventional | |
| Previous Owner | $501,200 | New Conventional | |
| Previous Owner | $518,600 | Fannie Mae Freddie Mac | |
| Previous Owner | $200,000 | Credit Line Revolving | |
| Previous Owner | $418,000 | Unknown | |
| Previous Owner | $250,000 | Credit Line Revolving | |
| Previous Owner | $329,000 | Unknown |
Deed History
| Date | Type | Sale Price | Title Company |
|---|---|---|---|
| Grant Deed | $1,430,000 | Cornerstone Title | |
| Interfamily Deed Transfer | -- | First American Title Company | |
| Interfamily Deed Transfer | -- | None Available | |
| Interfamily Deed Transfer | -- | Fidelity National Title Co | |
| Interfamily Deed Transfer | -- | Fidelity National Title Co | |
| Interfamily Deed Transfer | -- | None Available | |
| Interfamily Deed Transfer | -- | None Available | |
| Deed | $425,000 | -- |
Similar Home in Petaluma, CA
Source: Bay Area Real Estate Information Services (BAREIS)
MLS Number: 324049903
APN: 019-420-065
