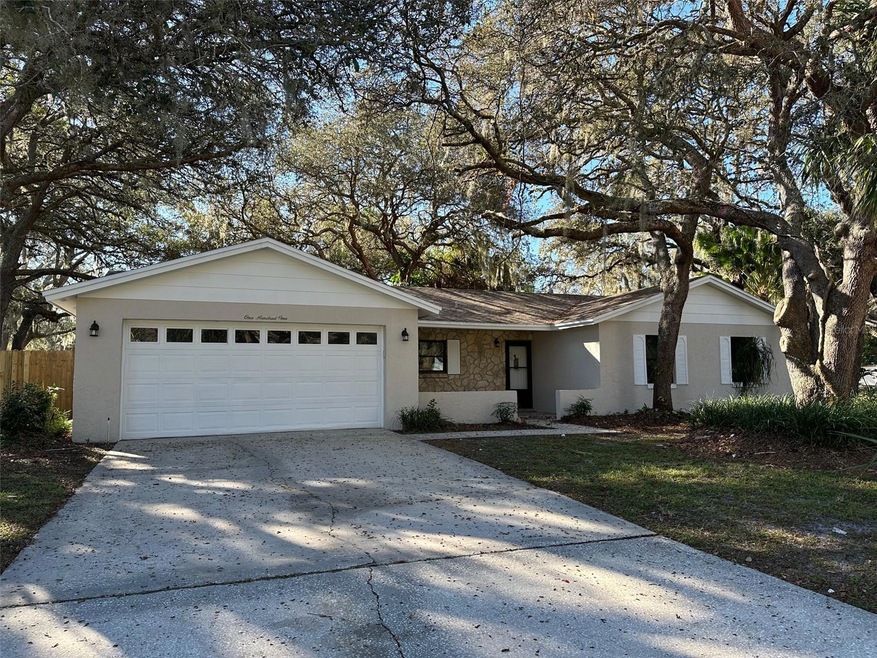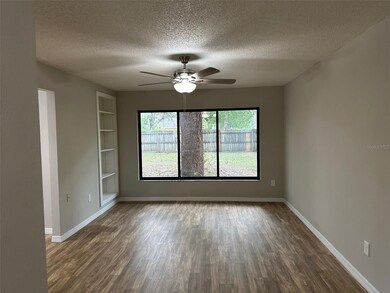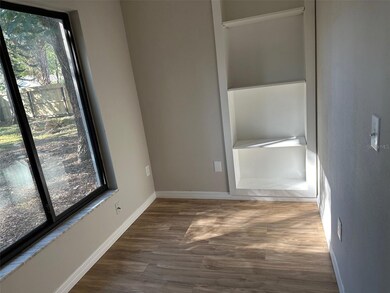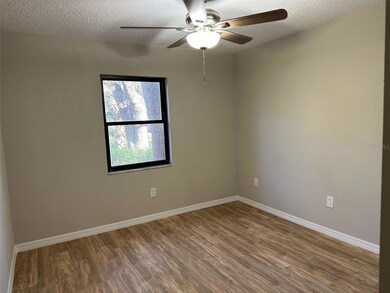
101 Donnington Ct Longwood, FL 32779
Wekiwa Springs NeighborhoodHighlights
- Gated Community
- Contemporary Architecture
- End Unit
- Wekiva Elementary School Rated A
- Main Floor Primary Bedroom
- 2-minute walk to York Park
About This Home
As of July 2024Welcome to the heart of the Wekiva Springs area. This beautiful, delightful, and charming 3-bedroom, 2-bathroom home has been completely renovated. It's move-in-ready and sits on a spacious corner lot. New interior and exterior paint, new doors, new vinyl plank flooring, new AC, new electric panel, and new Kitchen with quartz counter tops and new appliances. Other improvements include 2 new bathrooms and new light fixtures throughout. A small office is also available just off the dining room. Enter the unfinished covered patio from the french doors of the family room. Then onto the large fully fenced backyard. Immerse yourself in an unbeatable location. Walk to nearby top-rated schools and the Wekiva Golf Club. The home is located close to Hunt Club Blvd and SR 436 near shopping, restaurants, and transportation. Enjoy the perks of the infamous Wekiva Springs State Park just a short distance away. The park offers opportunities for camping, canoeing, and other outdoor activities. The Wekiva area also offers walking trails and tennis courts.
Last Agent to Sell the Property
FLORIDA REAL ESTATE PROPERTIES Brokerage Phone: 407-951-7810 License #3006971
Home Details
Home Type
- Single Family
Est. Annual Taxes
- $3,882
Year Built
- Built in 1976
Lot Details
- 9,607 Sq Ft Lot
- East Facing Home
- Vinyl Fence
- Mature Landscaping
- Corner Lot
- Landscaped with Trees
- Property is zoned PUD
HOA Fees
- $22 Monthly HOA Fees
Parking
- 2 Car Attached Garage
Home Design
- Contemporary Architecture
- Slab Foundation
- Shingle Roof
- Block Exterior
- Stucco
Interior Spaces
- 1,529 Sq Ft Home
- Ceiling Fan
- French Doors
- Family Room Off Kitchen
- Luxury Vinyl Tile Flooring
Kitchen
- Range
- Microwave
- Dishwasher
Bedrooms and Bathrooms
- 3 Bedrooms
- Primary Bedroom on Main
- 2 Full Bathrooms
Outdoor Features
- Patio
Schools
- Wekiva Elementary School
- Teague Middle School
- Lake Brantley High School
Utilities
- Central Heating and Cooling System
- Electric Water Heater
- Cable TV Available
Listing and Financial Details
- Visit Down Payment Resource Website
- Legal Lot and Block 154 / 507
- Assessor Parcel Number 05-21-29-507-0000-1540
Community Details
Overview
- Wekiva Hunt Club/Dan Mandracken Association, Phone Number (407) 774-6111
- Wekiva Hunt Club 1 Fox Hunt Sec 1 Subdivision
Security
- Gated Community
Map
Home Values in the Area
Average Home Value in this Area
Property History
| Date | Event | Price | Change | Sq Ft Price |
|---|---|---|---|---|
| 07/09/2024 07/09/24 | Sold | $410,000 | -1.2% | $268 / Sq Ft |
| 04/19/2024 04/19/24 | Pending | -- | -- | -- |
| 03/12/2024 03/12/24 | Price Changed | $414,900 | -3.5% | $271 / Sq Ft |
| 02/21/2024 02/21/24 | For Sale | $429,900 | +4.9% | $281 / Sq Ft |
| 02/20/2024 02/20/24 | Off Market | $410,000 | -- | -- |
| 02/13/2024 02/13/24 | Price Changed | $429,900 | -3.4% | $281 / Sq Ft |
| 01/19/2024 01/19/24 | Price Changed | $444,900 | -2.2% | $291 / Sq Ft |
| 12/24/2023 12/24/23 | Price Changed | $454,900 | -3.2% | $298 / Sq Ft |
| 11/28/2023 11/28/23 | For Sale | $469,900 | -- | $307 / Sq Ft |
Tax History
| Year | Tax Paid | Tax Assessment Tax Assessment Total Assessment is a certain percentage of the fair market value that is determined by local assessors to be the total taxable value of land and additions on the property. | Land | Improvement |
|---|---|---|---|---|
| 2024 | $4,828 | $336,438 | $90,000 | $246,438 |
| 2023 | $4,267 | $284,241 | $0 | $0 |
| 2022 | $3,913 | $284,241 | $0 | $0 |
| 2021 | $3,559 | $234,910 | $70,000 | $164,910 |
| 2020 | $1,560 | $128,894 | $0 | $0 |
| 2019 | $1,541 | $125,996 | $0 | $0 |
| 2018 | $1,516 | $123,647 | $0 | $0 |
| 2017 | $1,501 | $121,104 | $0 | $0 |
| 2016 | $1,534 | $119,443 | $0 | $0 |
| 2015 | $1,236 | $117,788 | $0 | $0 |
| 2014 | $1,236 | $116,853 | $0 | $0 |
Mortgage History
| Date | Status | Loan Amount | Loan Type |
|---|---|---|---|
| Open | $13,173 | FHA | |
| Open | $19,740 | No Value Available | |
| Previous Owner | $394,790 | FHA | |
| Previous Owner | $135,000 | Stand Alone First | |
| Previous Owner | $125,000 | Unknown | |
| Previous Owner | $85,000 | Unknown | |
| Previous Owner | $21,445 | No Value Available |
Deed History
| Date | Type | Sale Price | Title Company |
|---|---|---|---|
| Special Warranty Deed | $410,000 | Hillsborough Title | |
| Certificate Of Transfer | $10,100 | -- | |
| Interfamily Deed Transfer | -- | Attorney | |
| Quit Claim Deed | $88,500 | -- | |
| Quit Claim Deed | $88,500 | -- | |
| Quit Claim Deed | $100 | -- | |
| Special Warranty Deed | $100 | -- | |
| Warranty Deed | $75,500 | -- | |
| Deed | $68,500 | -- | |
| Warranty Deed | $65,000 | -- | |
| Warranty Deed | $57,800 | -- |
Similar Homes in Longwood, FL
Source: Stellar MLS
MLS Number: O6160046
APN: 05-21-29-507-0000-1540
- 101 Ludlow Dr
- 323 Needles Trail
- 124 Ledbury Dr
- 113 Wheatland Ct
- 110 Tedworth Ct
- 1651 Kenlyn Dr
- 282 S Fox Chase Point
- 420 Wild Oak Cir
- 358 Winchester Ct
- 2351 Westwood Dr
- 3960 Villas Green Cir
- 139 Durham Place Unit 139
- 3901 Villas Green Cir Unit 1
- 2350 Pleasant Dr
- 2431 Westwood Dr
- 130 Stag Ridge Ct
- 327 Island Sound Ct
- 2330 Pleasant Dr
- 126 Ridgewood Dr
- 3928 Villas Green Cir






