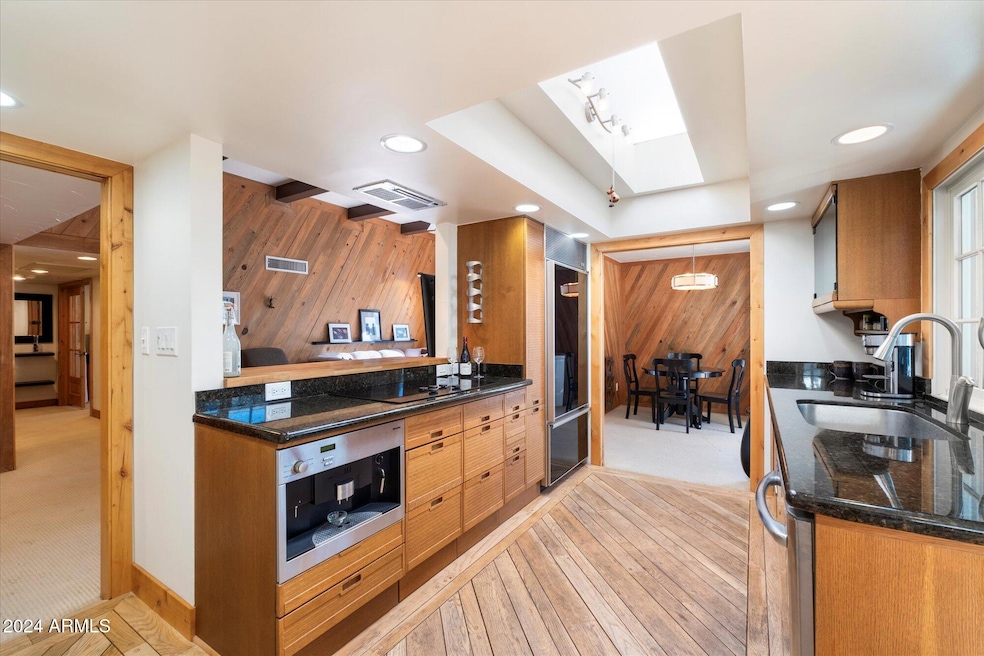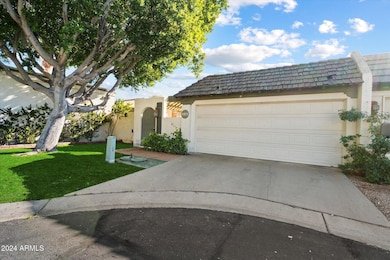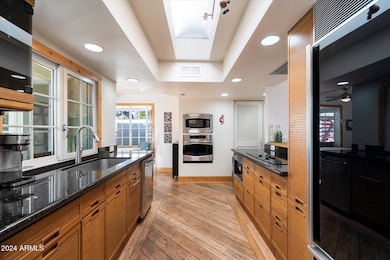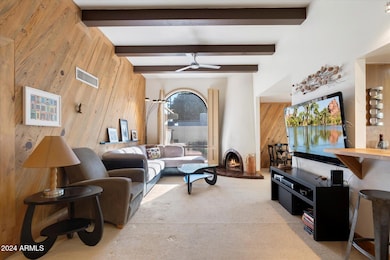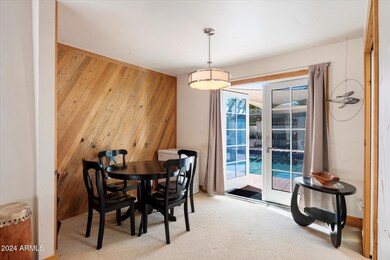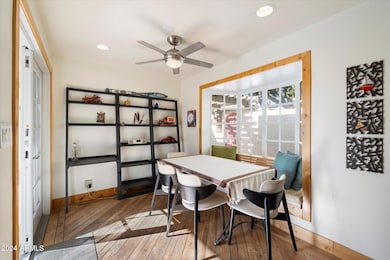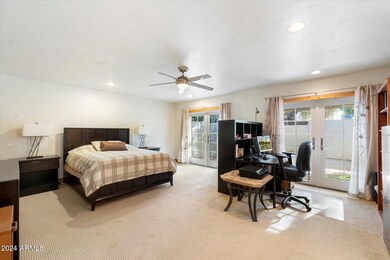
101 E Echo Ln Phoenix, AZ 85020
North Central NeighborhoodHighlights
- Private Pool
- Vaulted Ceiling
- Spanish Architecture
- Sunnyslope High School Rated A
- Wood Flooring
- 1 Fireplace
About This Home
As of February 2025Step into your own private oasis with this unique resort-style home, featuring a large, sparkling pool surrounded by covered patios, a poolside bar, ample seating areas for relaxation and entertaining. Bask in the sun by the pool or unwind by the fire pit in the evening while stargazing in complete privacy.
Inside, the home is spacious and filled with natural light with large windows that create an airy, open atmosphere. The primary bedroom offers two secluded patios, perfect for peaceful moments of solitude. A formal dining room provides an elegant space to entertain, with views overlooking the pool.The home is designed with stunning wood details , high ceilings that enhance its sense of space. Ample storage throughout ensures you'll have room for everything! Amazing location!
Last Agent to Sell the Property
Keller Williams Arizona Realty License #SA644217000

Townhouse Details
Home Type
- Townhome
Est. Annual Taxes
- $3,336
Year Built
- Built in 1974
Lot Details
- 5,535 Sq Ft Lot
- Cul-De-Sac
- Private Streets
- Block Wall Fence
- Artificial Turf
- Grass Covered Lot
HOA Fees
- $270 Monthly HOA Fees
Parking
- 2 Car Garage
Home Design
- Spanish Architecture
- Foam Roof
- Block Exterior
- Stucco
Interior Spaces
- 1,816 Sq Ft Home
- 1-Story Property
- Vaulted Ceiling
- Ceiling Fan
- 1 Fireplace
- Double Pane Windows
- Vinyl Clad Windows
- Wood Frame Window
Kitchen
- Breakfast Bar
- Built-In Microwave
- Granite Countertops
Flooring
- Wood
- Carpet
Bedrooms and Bathrooms
- 2 Bedrooms
- 2 Bathrooms
- Easy To Use Faucet Levers
Accessible Home Design
- No Interior Steps
- Stepless Entry
Pool
- Private Pool
- Fence Around Pool
Schools
- Washington Elementary School
- Royal Palm Middle School
- Sunnyslope High School
Additional Features
- Covered patio or porch
- Cooling System Updated in 2023
Listing and Financial Details
- Tax Lot 45
- Assessor Parcel Number 160-53-181
Community Details
Overview
- Association fees include insurance, ground maintenance, street maintenance, front yard maint
- Trestle Association, Phone Number (480) 422-0888
- Built by Knoell
- Paseo Hermoso Subdivision
Recreation
- Tennis Courts
Map
Home Values in the Area
Average Home Value in this Area
Property History
| Date | Event | Price | Change | Sq Ft Price |
|---|---|---|---|---|
| 02/21/2025 02/21/25 | Sold | $608,000 | -2.7% | $335 / Sq Ft |
| 01/16/2025 01/16/25 | Price Changed | $625,000 | -1.6% | $344 / Sq Ft |
| 12/16/2024 12/16/24 | For Sale | $635,000 | -- | $350 / Sq Ft |
Tax History
| Year | Tax Paid | Tax Assessment Tax Assessment Total Assessment is a certain percentage of the fair market value that is determined by local assessors to be the total taxable value of land and additions on the property. | Land | Improvement |
|---|---|---|---|---|
| 2025 | $3,336 | $29,654 | -- | -- |
| 2024 | $3,272 | $29,654 | -- | -- |
| 2023 | $3,272 | $40,630 | $8,120 | $32,510 |
| 2022 | $3,156 | $33,860 | $6,770 | $27,090 |
| 2021 | $3,236 | $34,800 | $6,960 | $27,840 |
| 2020 | $3,149 | $32,460 | $6,490 | $25,970 |
| 2019 | $3,091 | $29,210 | $5,840 | $23,370 |
| 2018 | $3,004 | $27,870 | $5,570 | $22,300 |
| 2017 | $2,995 | $28,380 | $5,670 | $22,710 |
| 2016 | $2,942 | $26,970 | $5,390 | $21,580 |
| 2015 | $2,729 | $27,500 | $5,500 | $22,000 |
Mortgage History
| Date | Status | Loan Amount | Loan Type |
|---|---|---|---|
| Open | $577,600 | New Conventional | |
| Previous Owner | $152,100 | New Conventional | |
| Previous Owner | $165,000 | Adjustable Rate Mortgage/ARM | |
| Previous Owner | $164,500 | New Conventional | |
| Previous Owner | $96,650 | Stand Alone Second | |
| Previous Owner | $312,800 | Unknown | |
| Previous Owner | $78,200 | Stand Alone Second | |
| Previous Owner | $107,000 | Credit Line Revolving | |
| Previous Owner | $224,000 | Unknown | |
| Previous Owner | $56,000 | Stand Alone Second |
Deed History
| Date | Type | Sale Price | Title Company |
|---|---|---|---|
| Warranty Deed | $608,000 | Asset Protection Title Agency | |
| Warranty Deed | -- | -- | |
| Special Warranty Deed | $235,000 | Grand Canyon Title Agency In | |
| Trustee Deed | $125,716 | None Available |
Similar Homes in Phoenix, AZ
Source: Arizona Regional Multiple Listing Service (ARMLS)
MLS Number: 6795130
APN: 160-53-181
- 8241 N Central Ave Unit 2
- 8241 N Central Ave Unit 32
- 8241 N Central Ave Unit 11
- 8241 N Central Ave Unit 13
- 8241 N Central Ave Unit 24
- 6 E Laurie Ln
- 210 E El Camino Dr
- 316 E El Camino Dr
- 8540 N Central Ave Unit 5
- 102 W El Caminito Dr
- 115 W Echo Ln
- 17 E Ruth Ave Unit 308
- 17 E Ruth Ave Unit 103
- 8346 N 6th St
- 519 E El Camino Dr
- 202 E Ruth Ave Unit 5
- 202 E Ruth Ave Unit 7
- 214 E Ruth Ave Unit 312
- 214 E Ruth Ave Unit 107
- 234 E Ruth Ave Unit 5
