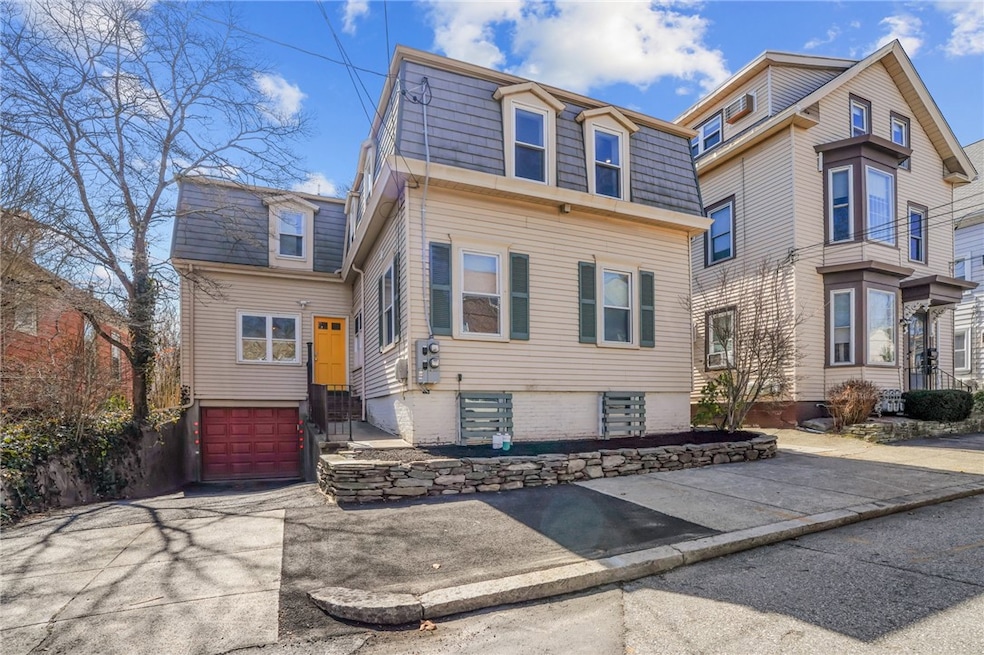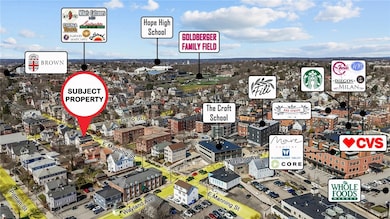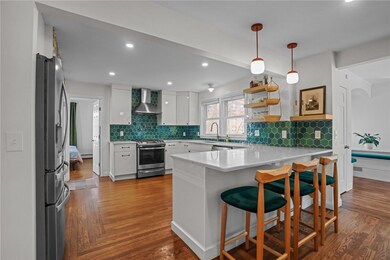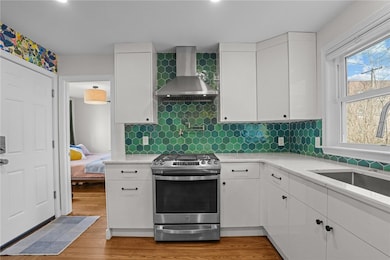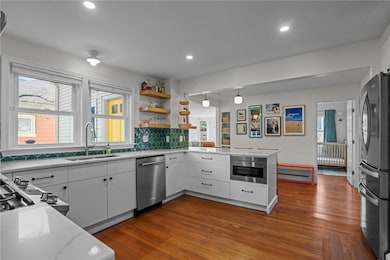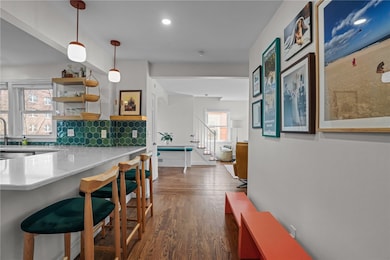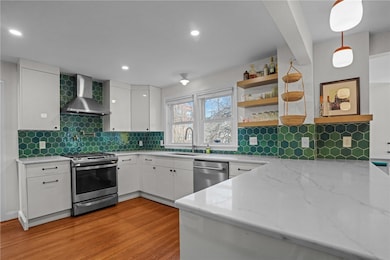
101 E Manning St Providence, RI 02906
Wayland NeighborhoodEstimated payment $5,752/month
Highlights
- Colonial Architecture
- Attic
- 1 Car Attached Garage
- Wood Flooring
- Workshop
- Storm Windows
About This Home
Located on the desirable East Side of Providence, 101 East Manning Street is a meticulously updated single-family home offering both modern living and flexibility with an in-law suite. The spacious owner's unit features 3 bedrooms and 3 bathrooms, showcasing sleek European-style cabinetry, quartz countertops, and stunning hardwood floors throughout. The open-concept living area is perfect for entertaining, while the fully renovated kitchen and bathrooms provide a stylish and functional space for everyday living. The in-law suite includes its own private entrance, ideal for extended family or potential rental income. The outdoor space is equally impressive, with a newly designed backyard featuring a paver patio and maintenance-free landscaping, perfect for enjoying the outdoors in privacy. Recent updates include all-new windows, plumbing, electrical systems, and fully renovated kitchens and bathrooms, ensuring modern convenience and peace of mind. A rare find on the East Side, this home also offers the added benefit of a driveway, garage, and fully fenced backyard. Conveniently located near the vibrant Wayland Square, this home offers easy access to cafes, restaurants, shops, and parks. 101 East Manning Street is truly a turn-key property that combines style, comfort, and endless possibilities for flexible living.
Home Details
Home Type
- Single Family
Est. Annual Taxes
- $5,384
Year Built
- Built in 1930
Lot Details
- 4,507 Sq Ft Lot
- Fenced
Parking
- 1 Car Attached Garage
Home Design
- Colonial Architecture
- Antique Architecture
- Brick Foundation
- Combination Foundation
- Block Foundation
- Aluminum Siding
- Concrete Perimeter Foundation
- Plaster
Interior Spaces
- 2,190 Sq Ft Home
- 2-Story Property
- Fireplace Features Masonry
- Workshop
- Storage Room
- Utility Room
- Storm Windows
- Attic
Kitchen
- Oven
- Range
- Microwave
- Dishwasher
Flooring
- Wood
- Ceramic Tile
- Vinyl
Bedrooms and Bathrooms
- 3 Bedrooms
- 4 Full Bathrooms
- Bathtub with Shower
Laundry
- Laundry Room
- Dryer
- Washer
Unfinished Basement
- Basement Fills Entire Space Under The House
- Interior and Exterior Basement Entry
Utilities
- No Cooling
- Heating System Uses Gas
- Baseboard Heating
- Heating System Uses Steam
- 200+ Amp Service
- Gas Water Heater
Community Details
- Public Transportation
Listing and Financial Details
- Tax Lot 43
- Assessor Parcel Number 101EASTMANNINGSTPROV
Map
Home Values in the Area
Average Home Value in this Area
Tax History
| Year | Tax Paid | Tax Assessment Tax Assessment Total Assessment is a certain percentage of the fair market value that is determined by local assessors to be the total taxable value of land and additions on the property. | Land | Improvement |
|---|---|---|---|---|
| 2024 | $11,434 | $623,100 | $338,100 | $285,000 |
| 2023 | $11,434 | $623,100 | $338,100 | $285,000 |
| 2022 | $11,091 | $623,100 | $338,100 | $285,000 |
| 2021 | $10,246 | $417,200 | $219,400 | $197,800 |
| 2020 | $10,246 | $417,200 | $219,400 | $197,800 |
| 2019 | $10,246 | $417,200 | $219,400 | $197,800 |
| 2018 | $10,828 | $338,800 | $202,300 | $136,500 |
| 2017 | $10,828 | $338,800 | $202,300 | $136,500 |
| 2016 | $10,828 | $338,800 | $202,300 | $136,500 |
| 2015 | $10,284 | $310,700 | $202,300 | $108,400 |
| 2014 | $10,486 | $310,700 | $202,300 | $108,400 |
| 2013 | $10,132 | $300,200 | $202,300 | $97,900 |
Property History
| Date | Event | Price | Change | Sq Ft Price |
|---|---|---|---|---|
| 04/01/2025 04/01/25 | For Sale | $950,000 | 0.0% | $434 / Sq Ft |
| 04/01/2025 04/01/25 | For Sale | $950,000 | +38.7% | $434 / Sq Ft |
| 05/02/2023 05/02/23 | Sold | $685,000 | 0.0% | $313 / Sq Ft |
| 03/12/2023 03/12/23 | For Sale | $685,000 | -- | $313 / Sq Ft |
Deed History
| Date | Type | Sale Price | Title Company |
|---|---|---|---|
| Warranty Deed | $685,000 | None Available | |
| Deed | $480,000 | None Available |
Mortgage History
| Date | Status | Loan Amount | Loan Type |
|---|---|---|---|
| Open | $5,822,506 | Purchase Money Mortgage | |
| Previous Owner | $135,000 | Stand Alone Refi Refinance Of Original Loan | |
| Previous Owner | $515,000 | Purchase Money Mortgage |
Similar Homes in Providence, RI
Source: State-Wide MLS
MLS Number: 1381460
APN: PROV-140043-000000-000000
- 101 E Manning St
- 67 E Manning St
- 44 Pitman St Unit 3
- 206 Waterman St Unit 2
- 47 S Angell St
- 277 Waterman St
- 270 Waterman St Unit C
- 73 Fremont St Unit 1
- 87 Cooke St Unit 2
- 542 Angell St Unit 4
- 51 Arlington Ave Unit B
- 96 Gano St Unit 6
- 658 Wickenden St
- 109 Hope St
- 427 Lloyd Ave
- 141 Elton St
- 82 Hope St
- 160 Irving Ave Unit 3C
- 22 Miles Ave Unit 1
- 30 Blackstone Blvd Unit 101
