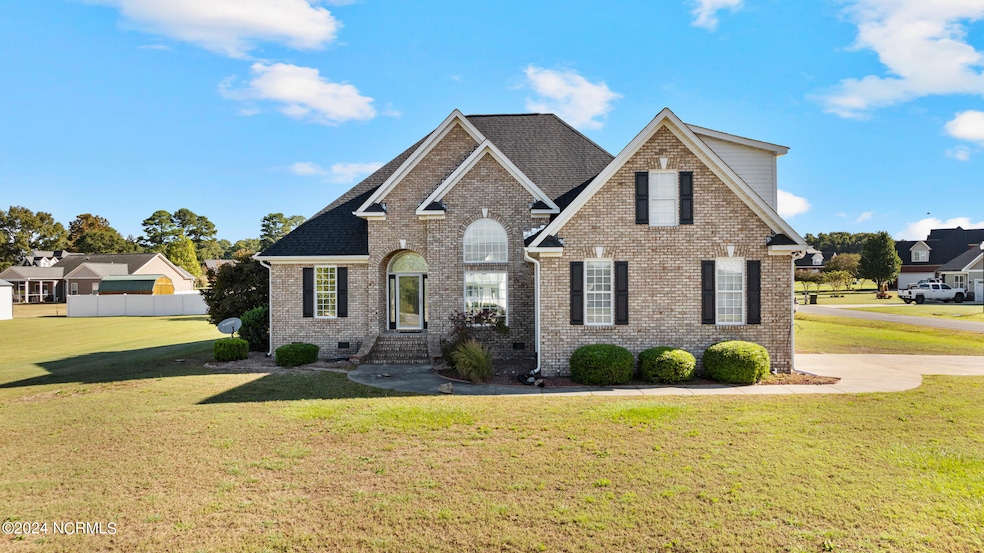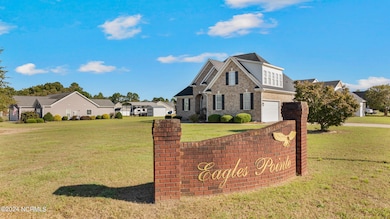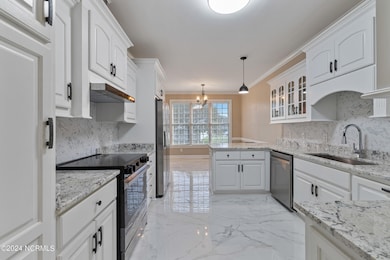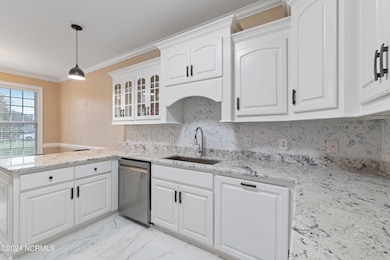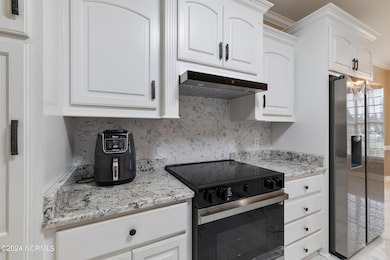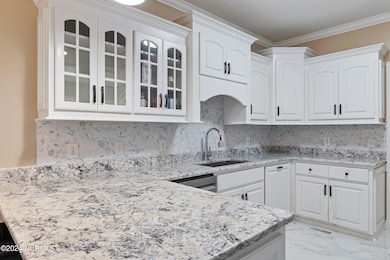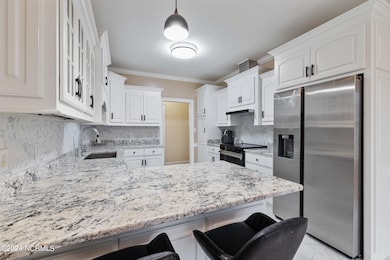
101 Eagles Pointe Dr Goldsboro, NC 27530
Estimated payment $2,702/month
Highlights
- 1 Fireplace
- Patio
- Combination Dining and Living Room
- No HOA
- Forced Air Heating and Cooling System
- 1-Story Property
About This Home
Welcome to this newly renovated home in the sought after Eagles Pointe subdivision. This 3 bedroom 2 bath home features a split floor plan with hardwood flooring in the living area and lvp flooring in the bedrooms. The kitchen is immaculate with tile flooring, granite countertops, beautiful backsplash and brand new stainless steel appliances. Both bathrooms have tile flooring as well as automatic smart bidets! If 3 bedrooms isn't enough there is an additional 410 sq ft upstairs. Perfect for an office, playroom or bedroom! Ask about the preferred lender for a free appraisal!
Home Details
Home Type
- Single Family
Est. Annual Taxes
- $1,956
Year Built
- Built in 2004
Lot Details
- 0.59 Acre Lot
- Lot Dimensions are 200x179x173x113
Home Design
- Wood Frame Construction
- Shingle Roof
- Vinyl Siding
- Stick Built Home
Interior Spaces
- 2,463 Sq Ft Home
- 1-Story Property
- 1 Fireplace
- Combination Dining and Living Room
- Crawl Space
Bedrooms and Bathrooms
- 3 Bedrooms
- 2 Full Bathrooms
Parking
- 2 Car Attached Garage
- Front Facing Garage
- Driveway
Outdoor Features
- Patio
Schools
- Rosewood Elementary And Middle School
- Rosewood High School
Utilities
- Forced Air Heating and Cooling System
- Fuel Tank
- On Site Septic
- Septic Tank
Community Details
- No Home Owners Association
- Eagles Pointe Subdivision
Listing and Financial Details
- Assessor Parcel Number 2670639881
Map
Home Values in the Area
Average Home Value in this Area
Tax History
| Year | Tax Paid | Tax Assessment Tax Assessment Total Assessment is a certain percentage of the fair market value that is determined by local assessors to be the total taxable value of land and additions on the property. | Land | Improvement |
|---|---|---|---|---|
| 2024 | $1,956 | $229,530 | $25,000 | $204,530 |
| 2023 | $1,876 | $229,530 | $25,000 | $204,530 |
| 2022 | $1,876 | $229,530 | $25,000 | $204,530 |
| 2021 | $1,796 | $229,530 | $25,000 | $204,530 |
| 2020 | $1,695 | $229,530 | $25,000 | $204,530 |
| 2018 | $1,640 | $221,900 | $25,000 | $196,900 |
| 2017 | $1,640 | $221,900 | $25,000 | $196,900 |
| 2016 | $1,640 | $221,900 | $25,000 | $196,900 |
| 2015 | $1,643 | $233,110 | $25,000 | $208,110 |
| 2014 | $1,727 | $233,110 | $25,000 | $208,110 |
Property History
| Date | Event | Price | Change | Sq Ft Price |
|---|---|---|---|---|
| 02/24/2025 02/24/25 | Price Changed | $455,000 | -2.2% | $185 / Sq Ft |
| 10/17/2024 10/17/24 | For Sale | $465,000 | +27.4% | $189 / Sq Ft |
| 06/11/2024 06/11/24 | Sold | $365,000 | 0.0% | $178 / Sq Ft |
| 05/15/2024 05/15/24 | Pending | -- | -- | -- |
| 04/29/2024 04/29/24 | For Sale | $365,000 | 0.0% | $178 / Sq Ft |
| 03/05/2024 03/05/24 | Pending | -- | -- | -- |
| 03/02/2024 03/02/24 | For Sale | $365,000 | -- | $178 / Sq Ft |
Deed History
| Date | Type | Sale Price | Title Company |
|---|---|---|---|
| Warranty Deed | $365,000 | None Listed On Document | |
| Warranty Deed | $100 | None Available | |
| Special Warranty Deed | -- | None Available | |
| Trustee Deed | $200,495 | None Available | |
| Deed | $245,000 | None Available | |
| Deed | -- | None Available | |
| Deed | $214,000 | None Available | |
| Deed | $40,000 | -- |
Mortgage History
| Date | Status | Loan Amount | Loan Type |
|---|---|---|---|
| Open | $292,000 | New Conventional | |
| Previous Owner | $177,450 | New Conventional | |
| Previous Owner | $180,500 | New Conventional | |
| Previous Owner | $252,735 | VA | |
| Previous Owner | $249,000 | VA | |
| Previous Owner | $245,000 | VA | |
| Previous Owner | $171,200 | Adjustable Rate Mortgage/ARM | |
| Previous Owner | $42,800 | New Conventional | |
| Previous Owner | $175,200 | New Conventional |
Similar Homes in Goldsboro, NC
Source: Hive MLS
MLS Number: 100471668
APN: 2670639881
- 942 N Carolina 581
- 103 Shamrock Rd
- 205 Shamrock Rd
- 108 Moss Hill Dr
- 413 Perkins Mill Rd
- 1135 Braswell Rd
- 203 S Nc-581
- 102 Gabor Ln
- 601 Holland Hill Dr
- 213 Charlie Braswell Rd
- 0 U S Highway 70 W
- 141 Westbrook Ave
- 112 N Martin Rd
- 106 Arthur's Creek Dr
- 1750 Old Smithfield Rd
- 104 Bethany Place
- 203 Ingram Fields Dr
- 207 Ingram Fields Dr
- 218 Ingram Fields Dr
- 209 Ingram Fields Dr
