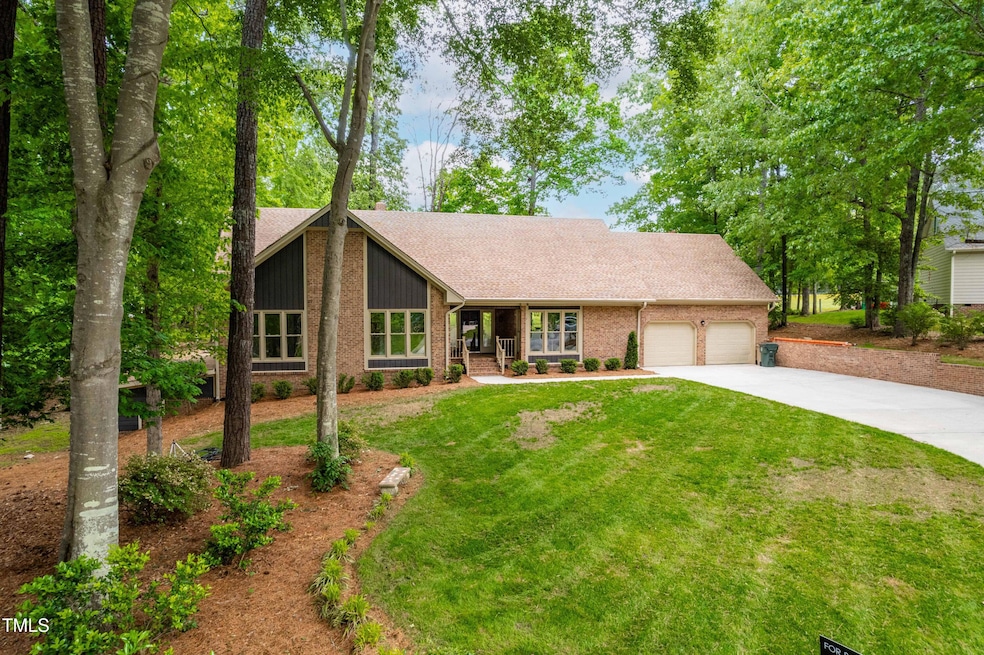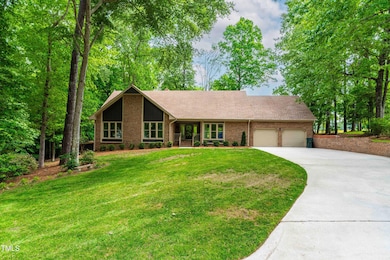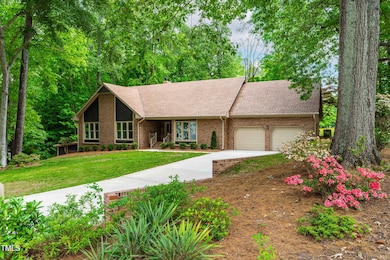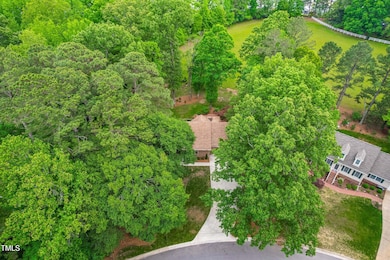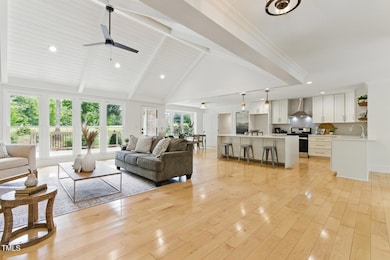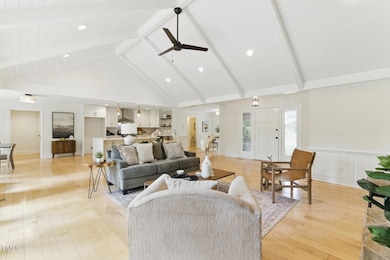
101 Easton Ct Garner, NC 27529
Estimated payment $3,736/month
Highlights
- Hot Property
- 1.04 Acre Lot
- Deck
- Finished Room Over Garage
- Open Floorplan
- Recreation Room
About This Home
Introducing an exceptional ranch home with a basement, situated on a spacious one acre in a stunning neighborhood, just moments away from Lake Benson. The home welcomes you with a beautiful large front yard, leading to a partially brick exterior. Step inside to find soaring vaulted ceilings, a grand fireplace, and a completely renovated kitchen featuring quartz countertops and stainless steel appliances. The main floor is complemented by a breakfast area, dining room, and a coffee bar. This home offers three bedrooms on the main level, including a large primary suite with gorgeous views. The basement features a living room, two additional living spaces, a wet bar, and a full bath, making it ideal for multigenerational living or potential income opportunities. Additionally, there's a third-floor bonus room suitable for various needs. Enjoy the expansive deck, patio, large yard, and scenic country views, along with the convenience of a 2-car garage. The location offers easy access to Lake Benson, downtown Raleigh, White Oak Shopping Center, and major highways. Don't miss out on this unique opportunity that rarely becomes available at this price point. Act fast!
Home Details
Home Type
- Single Family
Est. Annual Taxes
- $5,290
Year Built
- Built in 1985
Lot Details
- 1.04 Acre Lot
- Private Entrance
- Back Yard
- Property is zoned R2
HOA Fees
- $3 Monthly HOA Fees
Parking
- 2 Car Attached Garage
- Finished Room Over Garage
- Private Driveway
- 2 Open Parking Spaces
Home Design
- Brick Exterior Construction
- Combination Foundation
- Shingle Roof
- Wood Siding
Interior Spaces
- 3-Story Property
- Open Floorplan
- Beamed Ceilings
- Vaulted Ceiling
- Recessed Lighting
- 1 Fireplace
- Entrance Foyer
- Living Room
- Dining Room
- Recreation Room
- Laundry in unit
- Property Views
- Attic
Kitchen
- Eat-In Kitchen
- Gas Range
- Kitchen Island
- Quartz Countertops
Flooring
- Carpet
- Laminate
- Tile
- Vinyl
Bedrooms and Bathrooms
- 3 Bedrooms
- Primary Bedroom on Main
- Walk-In Closet
- In-Law or Guest Suite
- Bathtub with Shower
- Walk-in Shower
Finished Basement
- Heated Basement
- Walk-Out Basement
- Crawl Space
Outdoor Features
- Deck
- Patio
- Rain Gutters
Schools
- Vandora Springs Elementary School
- North Garner Middle School
- Garner High School
Utilities
- Cooling System Mounted In Outer Wall Opening
- Central Air
- Heat Pump System
- Water Heater
Community Details
- Association fees include unknown
- Tiffany Woods HOA, Phone Number (415) 236-2577
- Tiffany Woods Subdivision
Listing and Financial Details
- Assessor Parcel Number 1700650667
Map
Home Values in the Area
Average Home Value in this Area
Tax History
| Year | Tax Paid | Tax Assessment Tax Assessment Total Assessment is a certain percentage of the fair market value that is determined by local assessors to be the total taxable value of land and additions on the property. | Land | Improvement |
|---|---|---|---|---|
| 2024 | $5,290 | $509,960 | $142,500 | $367,460 |
| 2023 | $4,318 | $334,697 | $79,500 | $255,197 |
| 2022 | $3,941 | $334,697 | $79,500 | $255,197 |
| 2021 | $3,742 | $334,697 | $79,500 | $255,197 |
| 2020 | $3,692 | $334,697 | $79,500 | $255,197 |
| 2019 | $3,500 | $271,715 | $60,000 | $211,715 |
| 2018 | $3,245 | $271,715 | $60,000 | $211,715 |
| 2017 | $3,138 | $271,715 | $60,000 | $211,715 |
| 2016 | $3,099 | $282,215 | $70,500 | $211,715 |
| 2015 | $2,872 | $251,924 | $42,000 | $209,924 |
| 2014 | $2,736 | $251,924 | $42,000 | $209,924 |
Property History
| Date | Event | Price | Change | Sq Ft Price |
|---|---|---|---|---|
| 04/26/2025 04/26/25 | For Sale | $589,900 | -- | $165 / Sq Ft |
Deed History
| Date | Type | Sale Price | Title Company |
|---|---|---|---|
| Quit Claim Deed | -- | None Available | |
| Special Warranty Deed | $255,000 | None Available | |
| Deed | $25,000 | -- |
Mortgage History
| Date | Status | Loan Amount | Loan Type |
|---|---|---|---|
| Open | $308,000 | New Conventional | |
| Previous Owner | $204,000 | New Conventional |
Similar Homes in the area
Source: Doorify MLS
MLS Number: 10092170
APN: 1700.11-65-0667-000
- 130 Buffaloe Grove Ln
- 106 Teak Cir
- 721 Thompson Rd
- 1600 Buffaloe Rd
- 715 Thompson Rd
- 725 Thompson Rd
- 101 Lager Ln
- 2205 Moon Water Way
- 1604 Cane Creek Dr
- 1429 Rollman Farm Rd
- 409 MacHost Dr
- 1425 Rollman Farm Rd
- 524 Grand Silo Rd
- 508 Grand Silo Rd
- 480 Grand Silo Rd
- 464 Grand Silo Rd
- 460 Grand Silo Rd
- 433 Grand Silo Rd
- 429 Grand Silo Rd
- 425 Grand Silo Rd
