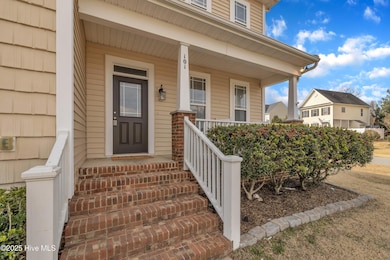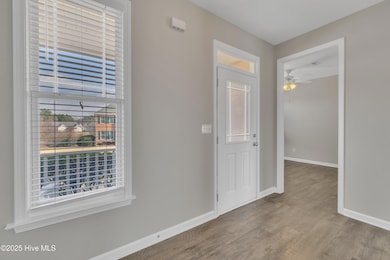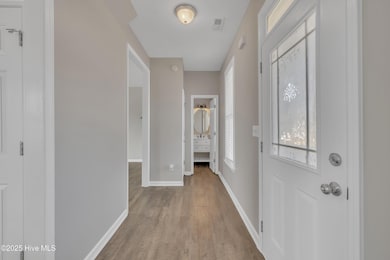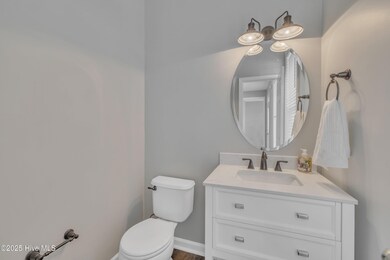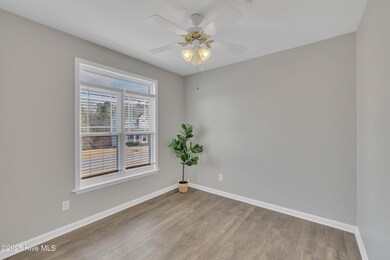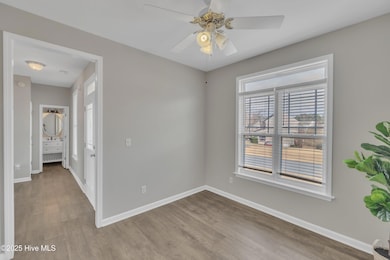
101 Haywood Ln Clayton, NC 27527
Riverwood NeighborhoodHighlights
- Fitness Center
- Clubhouse
- Community Pool
- Riverwood Elementary School Rated A-
- Deck
- Community Basketball Court
About This Home
As of March 2025Cute as a button, this 3-bedroom, 2.5-bath home in Riverwood Athletic Club is move-in ready! Fresh neutral paint has been completedthroughout the entire home, and the carpets have been professionally cleaned. The first floor features an inviting kitchen with an island and a windowoverlooking the kitchen sink. All appliances in the home convey. The open layout boasts durable LVP flooring throughout the main level, a breakfast areaoverlooking the fenced backyard, and a spacious living room with a cozy gas fireplace--perfect for enjoying the cooler weather. Upstairs, you'll find threespacious bedrooms, including a primary suite with a walk-in closet, dual vanity, and a large soaking tub/shower combo. Outside, the back deck provides agreat space for relaxing, while the fenced corner lot. This home is conveniently located near shops, schools, and walking trails. HOA amenities includeaccess to the athletic club, golf privileges, and more. Don't miss your chance to own this charming home.
Last Buyer's Agent
A Non Member
A Non Member
Home Details
Home Type
- Single Family
Est. Annual Taxes
- $2,160
Year Built
- Built in 2004
Lot Details
- 7,841 Sq Ft Lot
- Fenced Yard
HOA Fees
- $81 Monthly HOA Fees
Parking
- Driveway
Home Design
- Permanent Foundation
- Wood Frame Construction
- Shingle Roof
- Vinyl Siding
- Stick Built Home
Interior Spaces
- 1,616 Sq Ft Home
- 2-Story Property
- Gas Log Fireplace
- Blinds
- Entrance Foyer
- Living Room
- Formal Dining Room
- Home Office
- Pull Down Stairs to Attic
- Fire and Smoke Detector
- Laundry Room
Kitchen
- Range
- Built-In Microwave
- Dishwasher
- Kitchen Island
Flooring
- Carpet
- Luxury Vinyl Plank Tile
Bedrooms and Bathrooms
- 3 Bedrooms
- Walk-In Closet
Schools
- Riverwood Elementary School
- Riverwood Middle School
- Corinth Holders High School
Additional Features
- Deck
- Forced Air Heating and Cooling System
Listing and Financial Details
- Tax Lot 2125
- Assessor Parcel Number 16i02016q
Community Details
Overview
- Master Insurance
- Riverwood Athletic HOA
- Riverwood Athletic Club Subdivision
- Maintained Community
Recreation
- Community Basketball Court
- Community Playground
- Fitness Center
- Community Pool
- Jogging Path
- Trails
Additional Features
- Clubhouse
- Resident Manager or Management On Site
Map
Home Values in the Area
Average Home Value in this Area
Property History
| Date | Event | Price | Change | Sq Ft Price |
|---|---|---|---|---|
| 03/27/2025 03/27/25 | Sold | $315,000 | 0.0% | $195 / Sq Ft |
| 02/26/2025 02/26/25 | Pending | -- | -- | -- |
| 02/01/2025 02/01/25 | For Sale | $315,000 | 0.0% | $195 / Sq Ft |
| 08/03/2023 08/03/23 | Rented | $1,840 | 0.0% | -- |
| 07/31/2023 07/31/23 | Under Contract | -- | -- | -- |
| 07/13/2023 07/13/23 | Price Changed | $1,840 | -0.3% | $1 / Sq Ft |
| 06/12/2023 06/12/23 | Price Changed | $1,845 | -0.3% | $1 / Sq Ft |
| 05/19/2023 05/19/23 | Price Changed | $1,850 | -2.6% | $1 / Sq Ft |
| 05/05/2023 05/05/23 | For Rent | $1,900 | -- | -- |
Tax History
| Year | Tax Paid | Tax Assessment Tax Assessment Total Assessment is a certain percentage of the fair market value that is determined by local assessors to be the total taxable value of land and additions on the property. | Land | Improvement |
|---|---|---|---|---|
| 2024 | $2,160 | $163,670 | $42,000 | $121,670 |
| 2023 | $2,111 | $163,670 | $42,000 | $121,670 |
| 2022 | $2,177 | $163,670 | $42,000 | $121,670 |
| 2021 | $2,144 | $163,670 | $42,000 | $121,670 |
| 2020 | $2,193 | $163,670 | $42,000 | $121,670 |
| 2019 | $2,193 | $163,670 | $42,000 | $121,670 |
| 2018 | $1,980 | $145,610 | $40,000 | $105,610 |
| 2017 | $1,937 | $145,610 | $40,000 | $105,610 |
| 2016 | $1,937 | $145,610 | $40,000 | $105,610 |
| 2015 | $1,900 | $145,610 | $40,000 | $105,610 |
| 2014 | $1,900 | $145,610 | $40,000 | $105,610 |
Mortgage History
| Date | Status | Loan Amount | Loan Type |
|---|---|---|---|
| Open | $285,000 | New Conventional | |
| Closed | $285,000 | New Conventional | |
| Previous Owner | $196,000 | New Conventional | |
| Previous Owner | $1,113 | Future Advance Clause Open End Mortgage | |
| Previous Owner | $138,960 | Unknown |
Deed History
| Date | Type | Sale Price | Title Company |
|---|---|---|---|
| Warranty Deed | $315,000 | None Listed On Document | |
| Warranty Deed | $315,000 | None Listed On Document | |
| Warranty Deed | $194,000 | None Available | |
| Warranty Deed | $192,000 | None Available | |
| Deed | -- | -- |
Similar Homes in Clayton, NC
Source: Hive MLS
MLS Number: 100486444
APN: 16I02016Q
- 329 Chamberlain Dr
- 365 Woodson Dr
- 312 Sarazen Dr
- 124 Mantle Dr
- 245 E Webber Ln
- 132 Mantle Dr
- 397 Woodson Dr
- 169 Woodson Dr
- 101 Mantle Dr
- 117 Woodson Dr
- 248 Swann Trail
- 240 Swann Trail
- 416 Collinsworth Dr
- 257 Swann Trail
- 300 Nelson Ln
- 208 Tarkenton Ct
- 193 N Grande Overlook Dr
- 126 Claire Dr
- 330 Bridgeport Cir
- 236 Summer Place Ct

