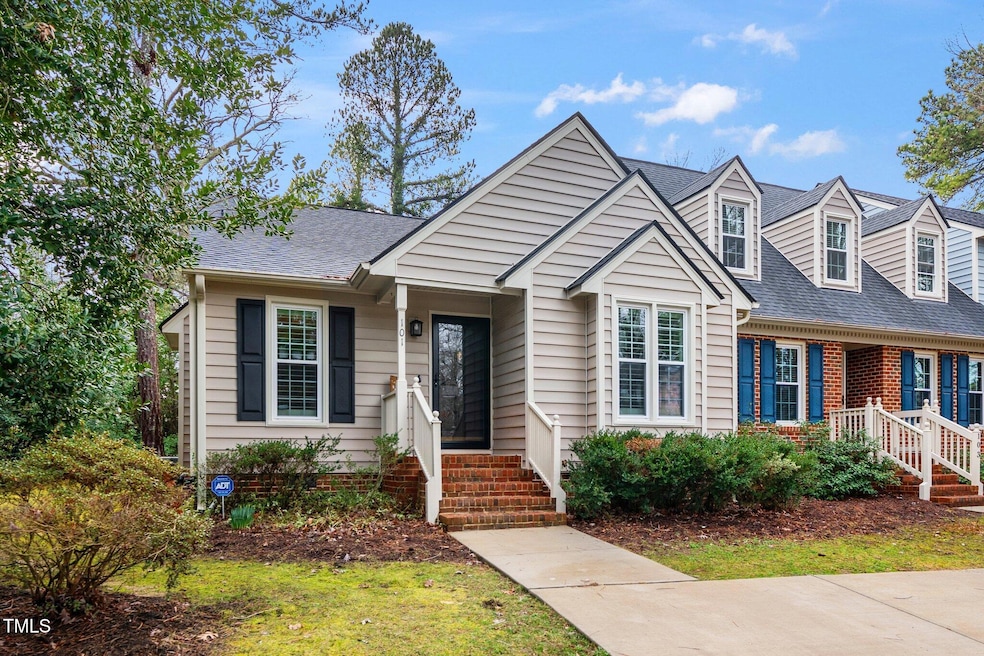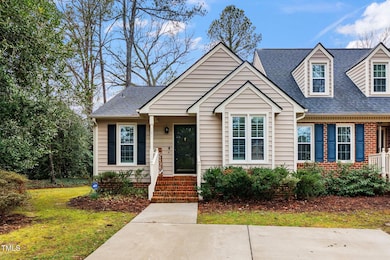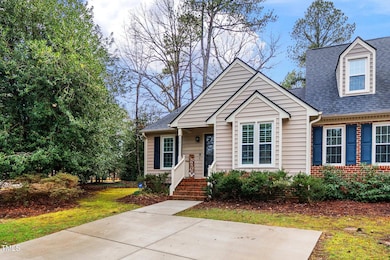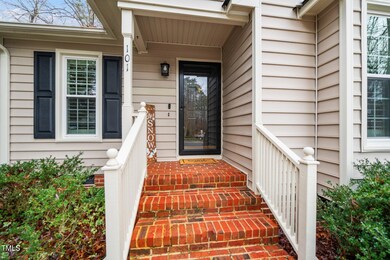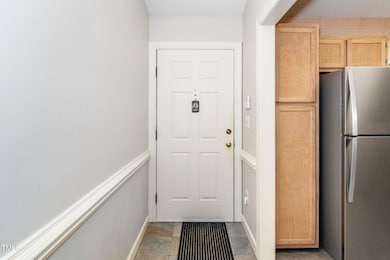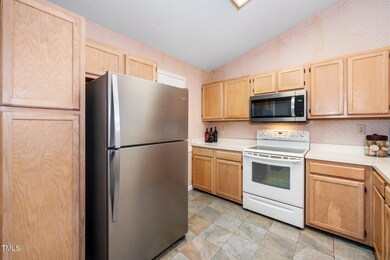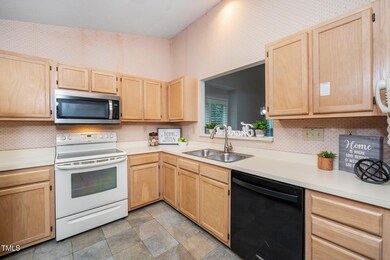
Estimated payment $2,535/month
Highlights
- Vaulted Ceiling
- Ranch Style House
- Screened Porch
- Apex Elementary Rated A-
- Sun or Florida Room
- Laundry Room
About This Home
Rare Opportunity to own this charming End-Unit Ranch nestled in the highly desirable Heatherwood Townhomes subdivision.
This two-bedroom ranch-style end unit offers the perfect blend of comfort and functionality. Its open floor plan creates a welcoming atmosphere, while the sunroom and screened porch provide the perfect spots to relax and unwind.
The family room features a charming gas fireplace with a blower, adding warmth and coziness to the space. With exterior maintenance and landscaping handled by the HOA, you can enjoy a low-maintenance lifestyle.
While the home is in need of some updating, it is priced accordingly, making it a fantastic opportunity to personalize and add value.
Conveniently located with easy access to greenways, shopping, recreational parks, tennis courts, and more, this home is just minutes from Historic Downtown Apex.
Don't miss this chance to make it your own—schedule your showing today!
Townhouse Details
Home Type
- Townhome
Est. Annual Taxes
- $2,750
Year Built
- Built in 1989
Lot Details
- 1,742 Sq Ft Lot
HOA Fees
Home Design
- Ranch Style House
- Shingle Roof
- Vinyl Siding
Interior Spaces
- 1,281 Sq Ft Home
- Vaulted Ceiling
- Ceiling Fan
- Gas Log Fireplace
- Entrance Foyer
- Family Room with Fireplace
- Combination Dining and Living Room
- Sun or Florida Room
- Screened Porch
Kitchen
- Electric Range
- Dishwasher
Flooring
- Carpet
- Tile
Bedrooms and Bathrooms
- 2 Bedrooms
- 2 Full Bathrooms
- Walk-in Shower
Laundry
- Laundry Room
- Laundry on main level
- Washer and Dryer
Parking
- 2 Parking Spaces
- 2 Open Parking Spaces
Schools
- Apex Elementary School
- Apex Middle School
- Apex High School
Utilities
- Forced Air Heating and Cooling System
- Heating System Uses Natural Gas
- Electric Water Heater
Community Details
- Association fees include ground maintenance
- Heatherwood Townhomes Assoc Association, Phone Number (919) 367-7711
- Ppm Of Raleigh Association
- Heatherwood Townhomes Subdivision
Listing and Financial Details
- Assessor Parcel Number 0752030010
Map
Home Values in the Area
Average Home Value in this Area
Tax History
| Year | Tax Paid | Tax Assessment Tax Assessment Total Assessment is a certain percentage of the fair market value that is determined by local assessors to be the total taxable value of land and additions on the property. | Land | Improvement |
|---|---|---|---|---|
| 2024 | $2,750 | $319,901 | $140,000 | $179,901 |
| 2023 | $2,342 | $211,688 | $75,000 | $136,688 |
| 2022 | $2,199 | $211,688 | $75,000 | $136,688 |
| 2021 | $2,116 | $211,688 | $75,000 | $136,688 |
| 2020 | $2,095 | $211,688 | $75,000 | $136,688 |
| 2019 | $1,743 | $151,695 | $47,000 | $104,695 |
| 2018 | $1,642 | $151,695 | $47,000 | $104,695 |
| 2017 | $1,529 | $151,695 | $47,000 | $104,695 |
| 2016 | $1,442 | $144,994 | $47,000 | $97,994 |
| 2015 | $1,508 | $148,097 | $51,000 | $97,097 |
| 2014 | -- | $148,097 | $51,000 | $97,097 |
Property History
| Date | Event | Price | Change | Sq Ft Price |
|---|---|---|---|---|
| 03/26/2025 03/26/25 | Pending | -- | -- | -- |
| 03/08/2025 03/08/25 | Price Changed | $369,900 | -1.4% | $289 / Sq Ft |
| 02/15/2025 02/15/25 | For Sale | $375,000 | -- | $293 / Sq Ft |
Deed History
| Date | Type | Sale Price | Title Company |
|---|---|---|---|
| Deed | $104,000 | -- |
Mortgage History
| Date | Status | Loan Amount | Loan Type |
|---|---|---|---|
| Open | $75,000 | Commercial | |
| Closed | $50,000 | Credit Line Revolving | |
| Closed | $48,000 | Unknown | |
| Closed | $25,000 | Credit Line Revolving |
Similar Homes in Apex, NC
Source: Doorify MLS
MLS Number: 10076763
APN: 0752.13-03-0010-000
- 1326 Apache Ln
- 1005 Thorncroft Ln
- 317 Briarfield Dr
- 1002 Springmill Ct
- 1704 Chestnut St
- 1007 Surry Dale Ct
- 801 Myrtle Grove Ln
- 802 Knollwood Dr
- 902 Norwood Ln
- 903 Norwood Ln
- 1636 Cone Ave
- 3007 Old Raleigh Rd
- 1624 Cone Ave
- 590 Grand Central Station
- 624 Metro Station
- 3015 Old Raleigh Rd
- 2006 Chedington Dr
- 733 Hillsford Ln
- 304 Keith St
- 1809 Green Ford Ln
