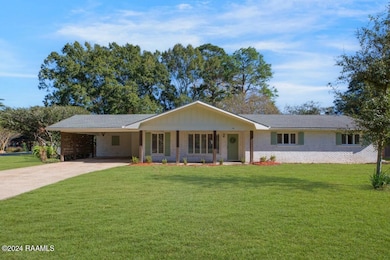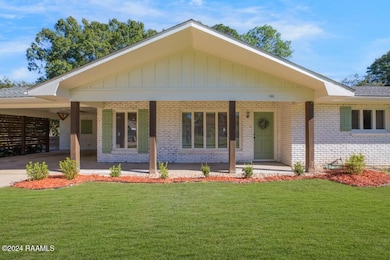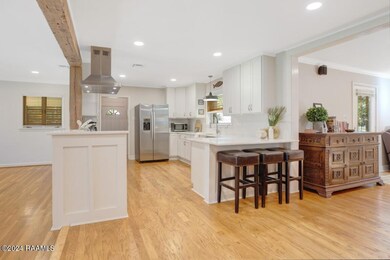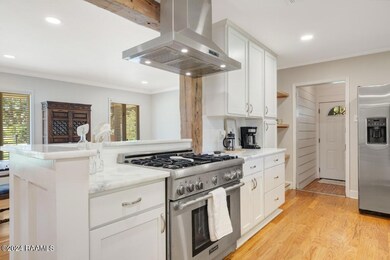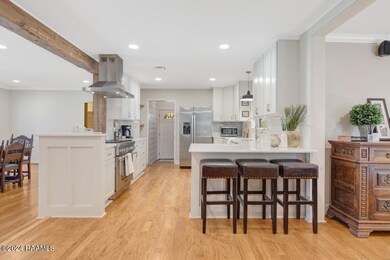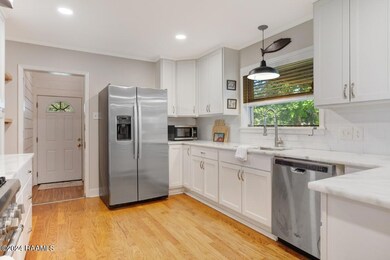
101 Hillside Dr Lafayette, LA 70503
Bendel Gardens NeighborhoodEstimated payment $1,838/month
Highlights
- 0.44 Acre Lot
- Wooded Lot
- Corner Lot
- Woodvale Elementary School Rated A-
- Wood Flooring
- Quartz Countertops
About This Home
Back on the Market due to buyers unable to sell their home. Welcome to this meticulously maintained, move in ready home! The seller has taken great care to preserve and enhance its condition. Key updates include a roof, air conditioner, and water heater, all approximately five years old. The home is well built with antique brick and tongue and groove sheathing throughout.The open floor plan has been thoughtfully updated, featuring a stunning kitchen and living area framed by antique beams. The kitchen has brand new cabinets and 3 cm quartzite countertops. Gorgeous hardwood floors flow throughout the home, and both the interior and exterior have been freshly painted.The exterior updates include new gable board and battens, a lime washed brick and shutters. Enjoy the covered rear patio and rustic storage shed, surrounded by camellias that enhances the peaceful, private setting. The expansive corner lot, approximately 1/4 acre is a great place to entertain your family and friends. Both bathrooms have been updated beautifully and the light fixtures have been updated to recessed LED's. The lot is in Flood Zone X, has never flooded and sits on the top of the hill, the highest location in the neighborhood, ensuring peace of mind. This home offers both beauty and functionality-don't miss the chance to make it your own.
Home Details
Home Type
- Single Family
Est. Annual Taxes
- $1,354
Year Built
- 1975
Lot Details
- 0.44 Acre Lot
- Lot Dimensions are 125 x 168.6 x 131.1 x 165.5
- Chain Link Fence
- Landscaped
- Corner Lot
- Wooded Lot
Home Design
- Brick Exterior Construction
- Slab Foundation
- Composition Roof
Interior Spaces
- 2,131 Sq Ft Home
- 1-Story Property
- Crown Molding
- Beamed Ceilings
- Ceiling Fan
- Wood Burning Fireplace
- Bay Window
- Fire and Smoke Detector
- Gas Dryer Hookup
Kitchen
- Microwave
- Plumbed For Ice Maker
- Dishwasher
- Quartz Countertops
- Disposal
Flooring
- Wood
- Laminate
- Tile
Bedrooms and Bathrooms
- 3 Bedrooms
- 2 Full Bathrooms
Parking
- 2 Parking Spaces
- 2 Carport Spaces
Outdoor Features
- Covered patio or porch
- Shed
Schools
- Woodvale Elementary School
- L J Alleman Middle School
- Lafayette High School
Utilities
- Central Heating and Cooling System
- Heating System Uses Natural Gas
- Cable TV Available
Community Details
- Fair Oaks Subdivision
Listing and Financial Details
- Tax Lot 11
Map
Home Values in the Area
Average Home Value in this Area
Tax History
| Year | Tax Paid | Tax Assessment Tax Assessment Total Assessment is a certain percentage of the fair market value that is determined by local assessors to be the total taxable value of land and additions on the property. | Land | Improvement |
|---|---|---|---|---|
| 2024 | $1,354 | $19,050 | $5,774 | $13,276 |
| 2023 | $1,354 | $17,378 | $5,774 | $11,604 |
| 2022 | $1,818 | $17,378 | $5,774 | $11,604 |
| 2021 | $1,824 | $17,378 | $5,774 | $11,604 |
| 2020 | $1,814 | $17,339 | $5,774 | $11,565 |
| 2019 | $1,429 | $17,339 | $5,774 | $11,565 |
| 2018 | $1,769 | $17,339 | $5,774 | $11,565 |
| 2017 | $1,767 | $17,339 | $5,774 | $11,565 |
| 2015 | $1,765 | $17,340 | $7,880 | $9,460 |
| 2013 | -- | $17,340 | $7,880 | $9,460 |
Property History
| Date | Event | Price | Change | Sq Ft Price |
|---|---|---|---|---|
| 04/17/2025 04/17/25 | Pending | -- | -- | -- |
| 04/17/2025 04/17/25 | For Sale | $309,000 | 0.0% | $145 / Sq Ft |
| 04/13/2025 04/13/25 | Pending | -- | -- | -- |
| 04/08/2025 04/08/25 | Price Changed | $309,000 | -3.4% | $145 / Sq Ft |
| 03/05/2025 03/05/25 | Price Changed | $320,000 | -1.5% | $150 / Sq Ft |
| 11/25/2024 11/25/24 | For Sale | $325,000 | +32.7% | $153 / Sq Ft |
| 10/23/2019 10/23/19 | Sold | -- | -- | -- |
| 10/16/2019 10/16/19 | Pending | -- | -- | -- |
| 06/19/2019 06/19/19 | For Sale | $245,000 | -- | $115 / Sq Ft |
Deed History
| Date | Type | Sale Price | Title Company |
|---|---|---|---|
| Cash Sale Deed | $185,000 | None Available | |
| Cash Sale Deed | $132,000 | None Available |
Mortgage History
| Date | Status | Loan Amount | Loan Type |
|---|---|---|---|
| Open | $219,780 | FHA | |
| Closed | $100,000 | New Conventional |
Similar Homes in Lafayette, LA
Source: REALTOR® Association of Acadiana
MLS Number: 24010800
APN: 6045604
- 136 Fletcher Ln
- 325 Bacque Crescent Dr Unit G
- 325 Bacque Crescent Dr
- 107 Park Ridge Ln
- 109 Park Ridge Ln
- 105 Park Ridge Ln
- 112 Hillside Dr Unit 3
- 112 Hillside Dr Unit 14
- 112 Hillside Dr Unit 20
- 103 Park Ridge Ln
- 205 Park Ridge Ln
- 1008 S College Rd Unit 117
- 204 Park Ridge Ln
- 101 Park Ridge Ln
- 1201 S College Rd Unit 12
- 701 S College Rd Unit 309
- 701 S College Rd Unit 303
- 701 S College Rd Unit 118
- 701 S College Rd Unit 307
- 303 Briargate Cir

