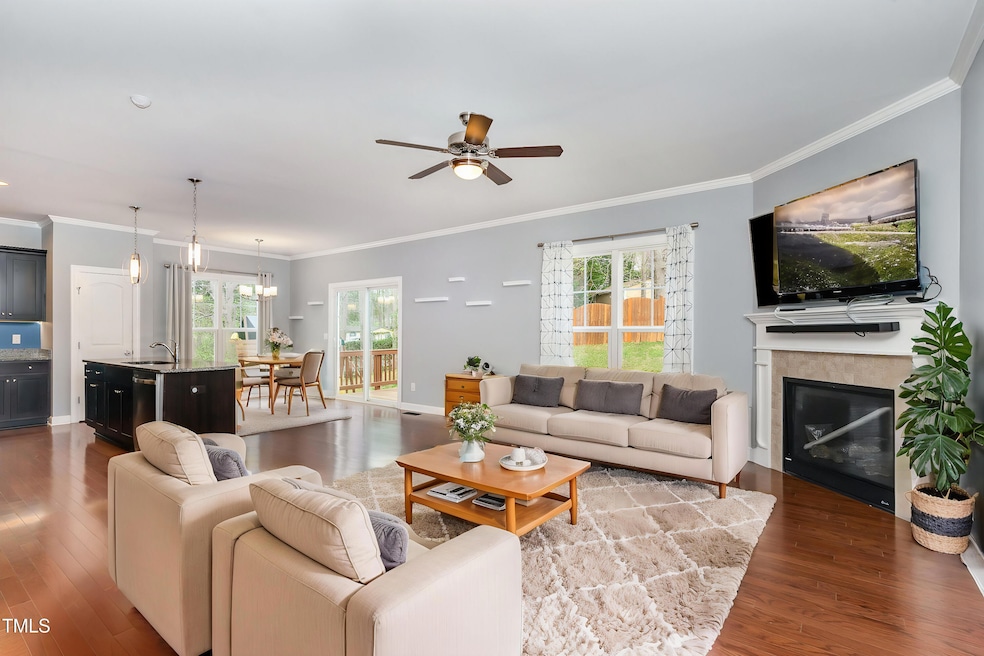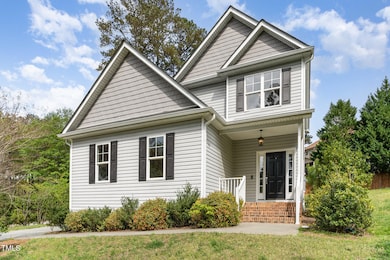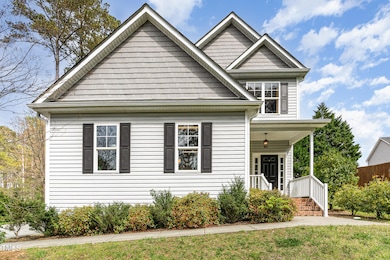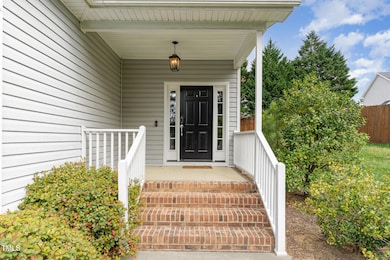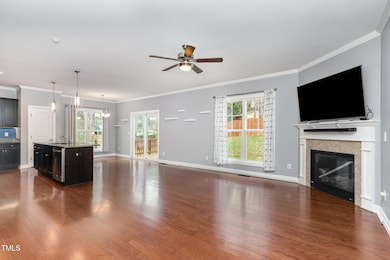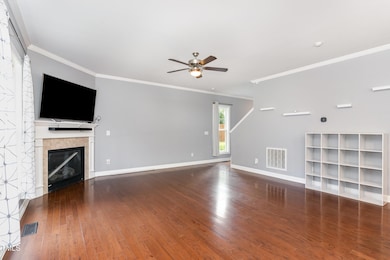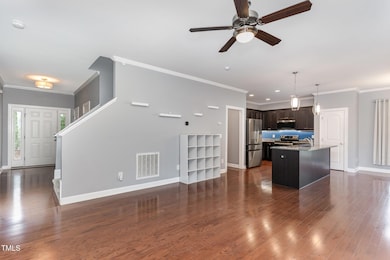
101 Lager Ln Garner, NC 27529
Estimated payment $2,553/month
Highlights
- Open Floorplan
- Transitional Architecture
- Granite Countertops
- Deck
- Wood Flooring
- Breakfast Room
About This Home
Welcome home to the perfect blend of modern comfort and suburban charm. Step inside to find an inviting open-concept layout with modern finishes & smart home features. The stylish kitchen features granite countertops, stainless steel appliances, large island, and ample cabinet space. Upstairs, the spacious primary suite serves as a private retreat, featuring a spa-like ensuite bath, dual vanity, soaking tub, and walk-in closet. Two additional generously sized bedrooms and a full bath provide plenty of space for family, guests, or a home office. Dedicated laundry room with basin sink. Home is equipped with smart switches, locks, thermostats, & appliances. Additional highlights include extended parking pad & an oversized two-car garage wired for EV charging as well as wired for a generator. Located just minutes from shopping & dining. With easy access to downtown Raleigh & newly extended 540, this home offers the perfect blend of comfort and convenience.
Home Details
Home Type
- Single Family
Est. Annual Taxes
- $4,000
Year Built
- Built in 2017
Lot Details
- 0.26 Acre Lot
- Lot Dimensions are 81x83x48x36x87x97x46
- Property is zoned R4
HOA Fees
- $21 Monthly HOA Fees
Parking
- 2 Car Attached Garage
- Side Facing Garage
Home Design
- Transitional Architecture
- Block Foundation
- Shingle Roof
- Vinyl Siding
Interior Spaces
- 1,933 Sq Ft Home
- 2-Story Property
- Open Floorplan
- Tray Ceiling
- Entrance Foyer
- Living Room with Fireplace
- Breakfast Room
- Basement
- Crawl Space
- Pull Down Stairs to Attic
- Smart Locks
Kitchen
- Eat-In Kitchen
- Electric Range
- Microwave
- Dishwasher
- Kitchen Island
- Granite Countertops
Flooring
- Wood
- Carpet
- Tile
Bedrooms and Bathrooms
- 3 Bedrooms
- Walk-In Closet
- Double Vanity
- Private Water Closet
- Separate Shower in Primary Bathroom
- Soaking Tub
- Bathtub with Shower
Laundry
- Laundry Room
- Laundry on upper level
- Dryer
- Washer
Outdoor Features
- Deck
- Rain Gutters
- Front Porch
Schools
- Vandora Springs Elementary School
- North Garner Middle School
- Garner High School
Utilities
- Cooling Available
- Heat Pump System
- Electric Water Heater
Community Details
- Association fees include unknown
- Vandora Pines Association
- Vandora Pines Subdivision
Listing and Financial Details
- Assessor Parcel Number 1700359621
Map
Home Values in the Area
Average Home Value in this Area
Tax History
| Year | Tax Paid | Tax Assessment Tax Assessment Total Assessment is a certain percentage of the fair market value that is determined by local assessors to be the total taxable value of land and additions on the property. | Land | Improvement |
|---|---|---|---|---|
| 2024 | $4,000 | $385,096 | $95,000 | $290,096 |
| 2023 | $3,177 | $245,874 | $48,000 | $197,874 |
| 2022 | $2,901 | $245,874 | $48,000 | $197,874 |
| 2021 | $2,754 | $245,874 | $48,000 | $197,874 |
| 2020 | $2,717 | $245,874 | $48,000 | $197,874 |
| 2019 | $2,792 | $216,440 | $44,000 | $172,440 |
| 2018 | $2,589 | $86,700 | $44,000 | $42,700 |
| 2017 | $995 | $86,700 | $44,000 | $42,700 |
| 2016 | $499 | $44,000 | $44,000 | $0 |
| 2015 | $566 | $50,000 | $50,000 | $0 |
| 2014 | $539 | $50,000 | $50,000 | $0 |
Property History
| Date | Event | Price | Change | Sq Ft Price |
|---|---|---|---|---|
| 04/16/2025 04/16/25 | Price Changed | $394,000 | -1.3% | $204 / Sq Ft |
| 04/04/2025 04/04/25 | For Sale | $399,000 | 0.0% | $206 / Sq Ft |
| 03/26/2025 03/26/25 | For Sale | $399,000 | 0.0% | $206 / Sq Ft |
| 03/25/2025 03/25/25 | Off Market | $399,000 | -- | -- |
Deed History
| Date | Type | Sale Price | Title Company |
|---|---|---|---|
| Warranty Deed | $239,000 | None Available | |
| Special Warranty Deed | -- | None Available | |
| Warranty Deed | $10,000 | None Available |
Mortgage History
| Date | Status | Loan Amount | Loan Type |
|---|---|---|---|
| Open | $231,609 | New Conventional | |
| Closed | $239,000 | New Conventional | |
| Previous Owner | $135,427 | Commercial |
Similar Homes in the area
Source: Doorify MLS
MLS Number: 10084644
APN: 1700.10-35-9621-000
- 106 Teak Cir
- 524 Grand Silo Rd
- 508 Grand Silo Rd
- 1429 Rollman Farm Rd
- 1425 Rollman Farm Rd
- 480 Grand Silo Rd
- 464 Grand Silo Rd
- 460 Grand Silo Rd
- 433 Grand Silo Rd
- 429 Grand Silo Rd
- 425 Grand Silo Rd
- 137 Sunny Acres Rd
- 141 Sunny Acres Rd
- 145 Sunny Acres Rd
- 153 Sunny Acres Rd
- 161 Sunny Acres Rd
- 165 Sunny Acres Rd
- 130 Buffaloe Grove Ln
- 156 Sunny Acres Rd
- 284 Grand Silo Rd
