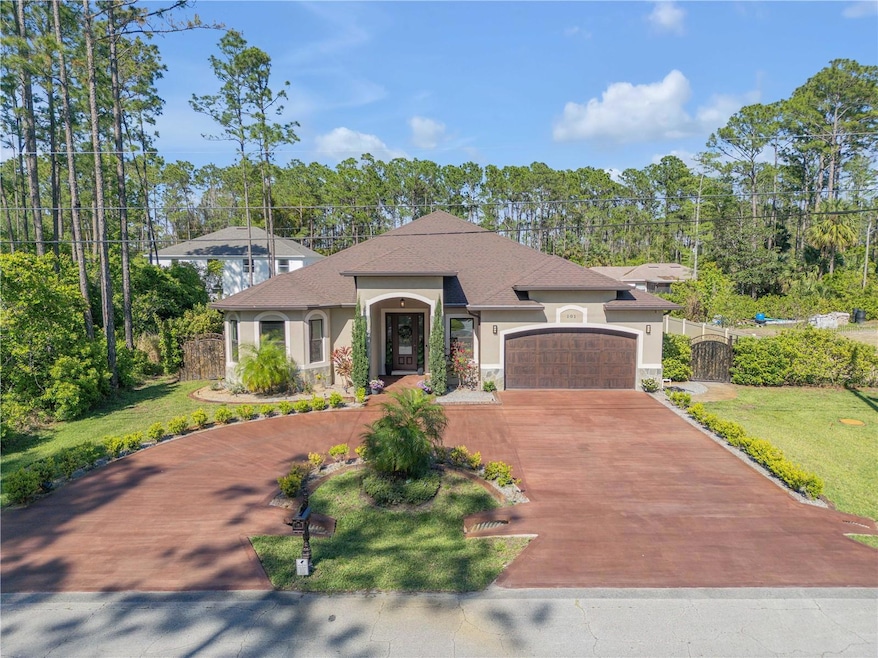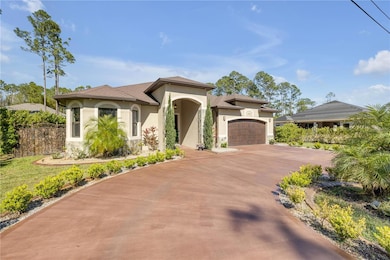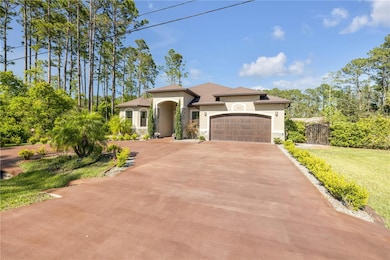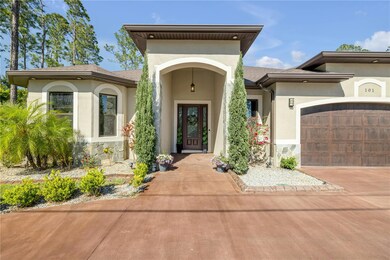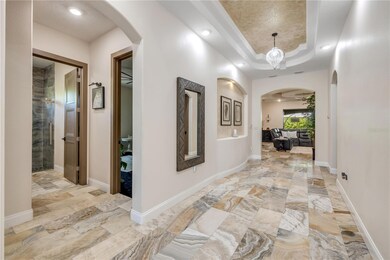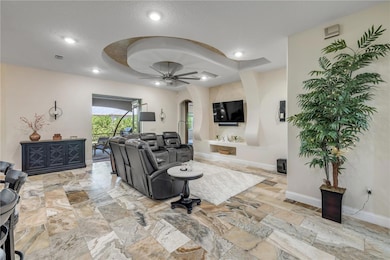
101 Laguna Forest Trail Palm Coast, FL 32164
Estimated payment $3,922/month
Highlights
- Heated Spa
- Engineered Wood Flooring
- Main Floor Primary Bedroom
- Open Floorplan
- Cathedral Ceiling
- Solid Surface Countertops
About This Home
Welcome to the definition of luxury living in beautiful Palm Coast, Florida. This stunning custom-built home features 4 spacious bedrooms, 3 full bathrooms, and 2,829 square feet of meticulously designed living space—all with no HOA. Priced below appraised value, this home offers an incredible opportunity to own high-end craftsmanship at an unbeatable price. From the moment you arrive, you’ll be impressed by the newly stained circular driveway that leads to a 2-car garage, offering a grand first impression. Inside, the open-concept floor plan seamlessly connects the expansive living room, gourmet kitchen, and elegant dining area—perfect for both entertaining and everyday living. At the heart of the home, the kitchen is a chef’s dream with exotic travertine floors, handcrafted wood cabinetry, a large center island with prep sink, granite countertops, stainless steel appliances, and a walk-in pantry with custom shelving. The dining room features tray ceilings and is flooded with natural light, while the living room offers a unique tray ceiling of its own and a built-in wet bar—ideal for hosting guests. The luxurious primary suite serves as your private retreat, complete with wood flooring, coffered ceilings, and a spa-like en-suite bathroom. Enjoy a custom walk-in shower with dual shower heads and built-in bench, jacuzzi tub, his-and-her sinks, and beautifully crafted cabinetry. The home’s split floor plan ensures privacy, with two of the generously sized secondary bedrooms located on the opposite side of the house. Step outside to the oversized, covered, and screened-in lanai, featuring ceiling fans and a full outdoor kitchen. It overlooks a lushly landscaped backyard—your own private oasis. Additional upgrades include a new vinyl privacy fence, Bullfrog Spa, whole-house water filtration and softener system, new stove, new water heater, and more. Ideally situated in desirable Palm Coast, this home offers the perfect balance of tranquility and accessibility. You're just minutes from Flagler Beach, with its beautiful shoreline and laid-back charm, and close to I-95 and US-1, making travel and commuting a breeze. Enjoy being only a short drive from Daytona Beach and within easy reach of both Orlando and Jacksonville for weekend getaways, airport access, or entertainment. Plus, you're conveniently located near the Palm Coast Town Center for shopping, dining, schools, and more. This exceptional property combines high-end design with comfort and convenience—and with a price below appraised value, it won’t last long. Don’t miss your chance to call it home!
Listing Agent
Tammy Shaver
REDFIN CORPORATION Brokerage Phone: 407-708-9747 License #3500401

Home Details
Home Type
- Single Family
Est. Annual Taxes
- $1,518
Year Built
- Built in 2021
Lot Details
- 0.75 Acre Lot
- Southwest Facing Home
- Vinyl Fence
- Well Sprinkler System
- Property is zoned 01
Parking
- 2 Car Attached Garage
- Garage Door Opener
- Circular Driveway
Home Design
- Slab Foundation
- Shingle Roof
- Block Exterior
- Stone Siding
- Stucco
Interior Spaces
- 2,829 Sq Ft Home
- Open Floorplan
- Built-In Features
- Dry Bar
- Tray Ceiling
- Cathedral Ceiling
- Ceiling Fan
- French Doors
- Combination Dining and Living Room
- Laundry Room
Kitchen
- Eat-In Kitchen
- Breakfast Bar
- Cooktop
- Microwave
- Dishwasher
- Cooking Island
- Solid Surface Countertops
- Solid Wood Cabinet
Flooring
- Engineered Wood
- Travertine
Bedrooms and Bathrooms
- 4 Bedrooms
- Primary Bedroom on Main
- Split Bedroom Floorplan
- Walk-In Closet
- 3 Full Bathrooms
- Dual Sinks
- Bathtub With Separate Shower Stall
Outdoor Features
- Heated Spa
- Covered patio or porch
- Exterior Lighting
- Rain Gutters
- Private Mailbox
Utilities
- Central Heating and Cooling System
- Underground Utilities
- Cable TV Available
Community Details
- No Home Owners Association
- Laguna Forest Sec 64 Subdivision
Listing and Financial Details
- Visit Down Payment Resource Website
- Legal Lot and Block 1 / 7
- Assessor Parcel Number 07-11-31-7064-00070-0010
Map
Home Values in the Area
Average Home Value in this Area
Tax History
| Year | Tax Paid | Tax Assessment Tax Assessment Total Assessment is a certain percentage of the fair market value that is determined by local assessors to be the total taxable value of land and additions on the property. | Land | Improvement |
|---|---|---|---|---|
| 2024 | $6,673 | $85,000 | $85,000 | -- |
| 2023 | $6,673 | $345,684 | $0 | $0 |
| 2022 | $6,385 | $387,356 | $129,000 | $258,356 |
| 2021 | $1,078 | $66,000 | $66,000 | $0 |
| 2020 | $925 | $48,000 | $48,000 | $0 |
| 2019 | $840 | $42,000 | $42,000 | $0 |
| 2018 | $672 | $33,000 | $33,000 | $0 |
Property History
| Date | Event | Price | Change | Sq Ft Price |
|---|---|---|---|---|
| 04/19/2025 04/19/25 | Pending | -- | -- | -- |
| 04/16/2025 04/16/25 | For Sale | $680,000 | +6.3% | $240 / Sq Ft |
| 06/17/2024 06/17/24 | Sold | $640,000 | -1.5% | $226 / Sq Ft |
| 05/29/2024 05/29/24 | Pending | -- | -- | -- |
| 05/21/2024 05/21/24 | For Sale | $649,900 | 0.0% | $230 / Sq Ft |
| 04/24/2024 04/24/24 | Pending | -- | -- | -- |
| 04/01/2024 04/01/24 | Price Changed | $649,900 | +18.2% | $230 / Sq Ft |
| 04/01/2024 04/01/24 | For Sale | $549,900 | -- | $194 / Sq Ft |
Deed History
| Date | Type | Sale Price | Title Company |
|---|---|---|---|
| Warranty Deed | $640,000 | Covenant Closing & Title Servi | |
| Warranty Deed | $3,000 | -- |
Mortgage History
| Date | Status | Loan Amount | Loan Type |
|---|---|---|---|
| Open | $576,000 | New Conventional |
Similar Homes in Palm Coast, FL
Source: Stellar MLS
MLS Number: O6300033
APN: 07-11-31-7064-00070-0010
- 34 Lloleeta Path
- 10 Llanes Place
- 13 Llovera Place
- 23 Derbyshire Dr
- 10 Lloleeta Path
- 16 Llama Trail
- 26 Derbyshire Dr
- 8 Llowick Ct
- 504 Grand Landings Pkwy
- 133 Wood Stork Ln
- 19 Derbyshire Dr
- 499 Grand Landings Pkwy
- 131 Wood Stork Ln
- 21 Derbyshire Dr
- 45 Laguna Forest Trail
- 30 Derbyshire Dr
- 10 Derby Shire Dr
- 10 Derbyshire Dr
- 24 Derbyshire Dr
- 23 Wandering Creek Way
