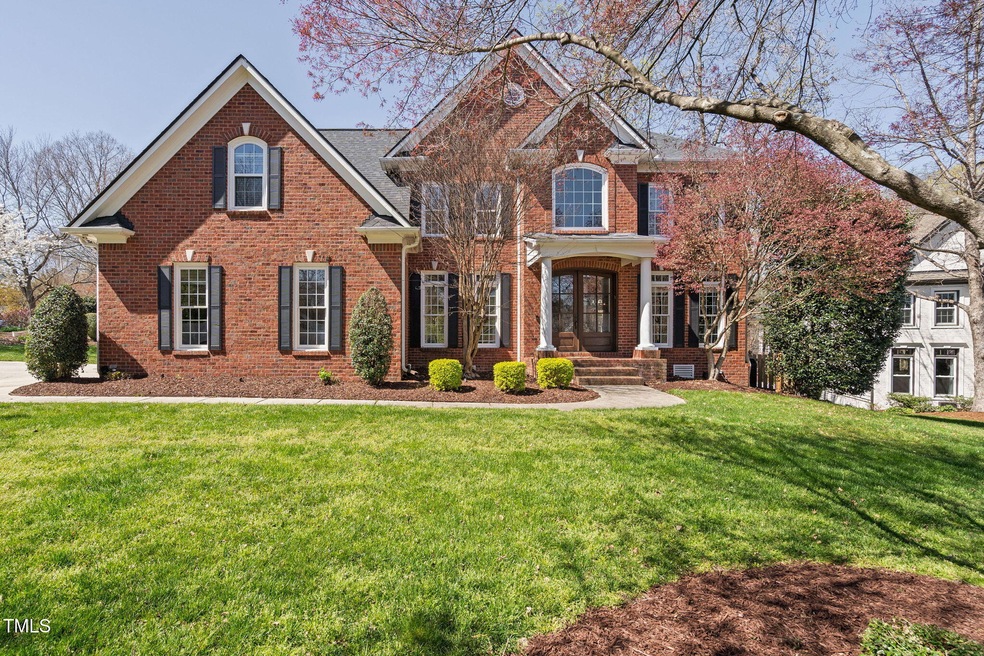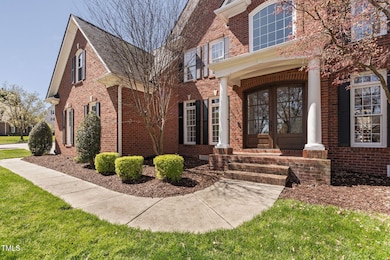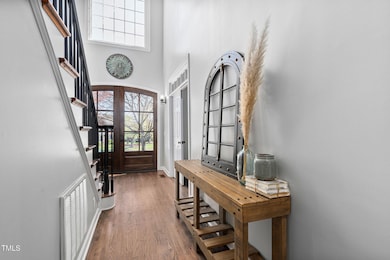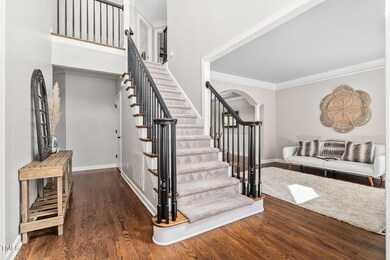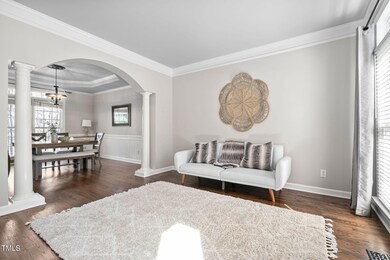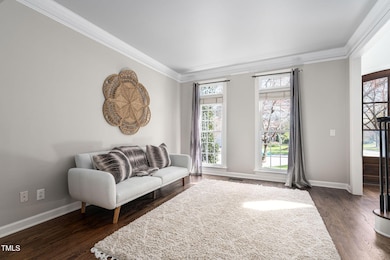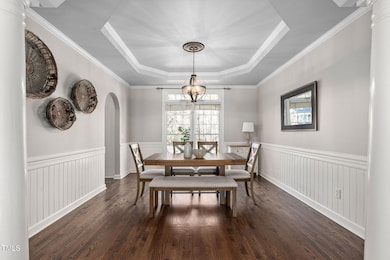
101 Listokin Ct Cary, NC 27519
Preston NeighborhoodEstimated payment $7,325/month
Highlights
- In Ground Pool
- Deck
- Traditional Architecture
- Green Hope Elementary Rated A
- Vaulted Ceiling
- Wood Flooring
About This Home
Welcome to this brick-front executive transitional home, ideally situated on a serene corner lot in Preston Village. Upon entry, the grand glass and wood arched double front doors lead you into a warm inviting living and dining area. Just off the entry, you'll find a versatile guest suite or office with double privacy doors. Freshly painted inside and out, this home features updated lighting! The spacious family room boasts a white washed brick gas fireplace, flanked by built-ins. Open-concept white kitchen w/large island, granite countertops, SS appliances, pantry & casual dining nook. Upstairs, three secondary bedrooms & flex room. The primary bedroom offers a retreat, complete with a whirlpool bath, sep shower, new quartz vanity with dual sinks, and 3 closets! NEW quartz in 2nd floor secondary baths! Additional walk-up attic space. Back staircase. Enjoy relaxing or entertaining on the screened porch with its striking vaulted ceiling or the new, spacious deck with a gas grill hook-up. The carriage doors on the 3-car side-load garage with upper storage enhance the home's curb appeal. Large fenced-in landscaped backyard! Neighborhood amenities - pool, playground, picnic area, pond, greenspace and more!
Home Details
Home Type
- Single Family
Est. Annual Taxes
- $8,566
Year Built
- Built in 1997
Lot Details
- 0.42 Acre Lot
- Landscaped
- Corner Lot
- Back and Front Yard
HOA Fees
- $75 Monthly HOA Fees
Parking
- 3 Car Attached Garage
- Inside Entrance
- Parking Accessed On Kitchen Level
- Side Facing Garage
- Garage Door Opener
- Private Driveway
- 2 Open Parking Spaces
Home Design
- Traditional Architecture
- Brick Veneer
- Brick Foundation
- Shingle Roof
Interior Spaces
- 3,213 Sq Ft Home
- 2-Story Property
- Built-In Features
- Bookcases
- Crown Molding
- Tray Ceiling
- Vaulted Ceiling
- Ceiling Fan
- Recessed Lighting
- Chandelier
- Gas Log Fireplace
- Mud Room
- Entrance Foyer
- Family Room with Fireplace
- Living Room
- Breakfast Room
- Dining Room
- Screened Porch
- Neighborhood Views
- Basement
- Crawl Space
- Laundry on upper level
Kitchen
- Eat-In Kitchen
- Built-In Oven
- Electric Cooktop
- Down Draft Cooktop
- Microwave
- Dishwasher
- Stainless Steel Appliances
- Kitchen Island
- Granite Countertops
- Quartz Countertops
Flooring
- Wood
- Carpet
- Tile
Bedrooms and Bathrooms
- 5 Bedrooms
- Main Floor Bedroom
- Walk-In Closet
- 3 Full Bathrooms
- Double Vanity
- Whirlpool Bathtub
- Bathtub with Shower
- Walk-in Shower
Attic
- Attic Floors
- Unfinished Attic
Outdoor Features
- In Ground Pool
- Deck
Schools
- Green Hope Elementary School
- Davis Drive Middle School
- Green Hope High School
Utilities
- Central Heating and Cooling System
- Heating System Uses Gas
- Heating System Uses Natural Gas
- Heat Pump System
- Natural Gas Connected
- Gas Water Heater
Listing and Financial Details
- Assessor Parcel Number 0744297846
Community Details
Overview
- Preston Village Ppm Association, Phone Number (919) 848-4911
- Preston Village Subdivision
Amenities
- Picnic Area
Recreation
- Community Playground
- Community Pool
Map
Home Values in the Area
Average Home Value in this Area
Tax History
| Year | Tax Paid | Tax Assessment Tax Assessment Total Assessment is a certain percentage of the fair market value that is determined by local assessors to be the total taxable value of land and additions on the property. | Land | Improvement |
|---|---|---|---|---|
| 2024 | $8,566 | $1,019,194 | $325,000 | $694,194 |
| 2023 | $6,893 | $685,896 | $183,000 | $502,896 |
| 2022 | $6,635 | $685,896 | $183,000 | $502,896 |
| 2021 | $6,111 | $644,574 | $183,000 | $461,574 |
| 2020 | $6,143 | $644,574 | $183,000 | $461,574 |
| 2019 | $5,884 | $547,665 | $168,000 | $379,665 |
| 2018 | $5,521 | $547,665 | $168,000 | $379,665 |
| 2017 | $5,305 | $547,665 | $168,000 | $379,665 |
| 2016 | $5,226 | $547,665 | $168,000 | $379,665 |
| 2015 | $5,158 | $521,905 | $152,000 | $369,905 |
| 2014 | $4,863 | $521,905 | $152,000 | $369,905 |
Property History
| Date | Event | Price | Change | Sq Ft Price |
|---|---|---|---|---|
| 03/30/2025 03/30/25 | Pending | -- | -- | -- |
| 03/27/2025 03/27/25 | For Sale | $1,195,000 | -- | $372 / Sq Ft |
Deed History
| Date | Type | Sale Price | Title Company |
|---|---|---|---|
| Quit Claim Deed | -- | Morehead Title Company | |
| Warranty Deed | $655,000 | None Available | |
| Interfamily Deed Transfer | -- | None Available | |
| Warranty Deed | $331,500 | -- |
Mortgage History
| Date | Status | Loan Amount | Loan Type |
|---|---|---|---|
| Open | $518,750 | New Conventional | |
| Previous Owner | $510,400 | New Conventional | |
| Previous Owner | $339,000 | New Conventional | |
| Previous Owner | $326,000 | New Conventional | |
| Previous Owner | $338,000 | Unknown | |
| Previous Owner | $90,000 | Credit Line Revolving | |
| Previous Owner | $40,521 | Unknown | |
| Previous Owner | $256,900 | Unknown | |
| Previous Owner | $265,000 | No Value Available |
Similar Homes in Cary, NC
Source: Doorify MLS
MLS Number: 10084928
APN: 0744.01-29-7846-000
- 105 Aberson Ct
- 101 Goldenthal Ct
- 601 Walcott Way
- 108 Finnway Ln
- 704 Walcott Way
- 408 Indian Elm Ln
- 102 Kamprath Place
- 1153 Kingston Grove Dr
- 102 Shepton Dr
- 203 Anniston Ct
- 222 Creststone Dr
- 2024 Heritage Pines Dr
- 101 Preston Arbor Ln
- 2021 Heritage Pines Dr
- 104 Dallavia Ct
- 601 Ballad Creek Ct
- 122 Sawgrass Hill Ct
- 1000 Pyrenees Way
- 1400 Gathering Park Cir Unit 304
- 1400 Gathering Park Cir Unit 204
