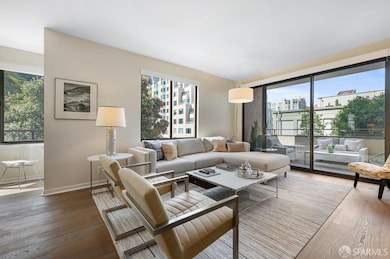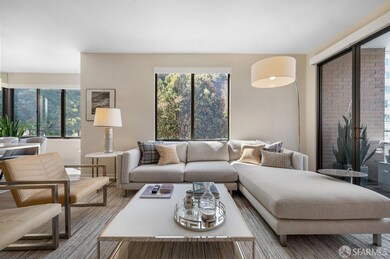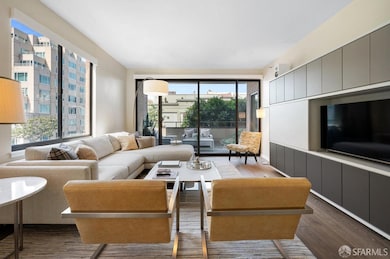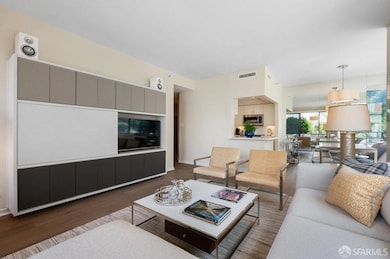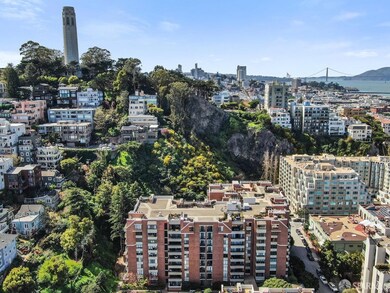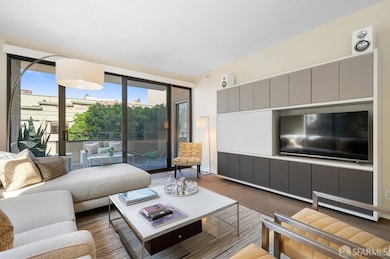
Highlights
- Lap Pool
- 2-minute walk to Chestnut And The Embarcadero
- View of Trees or Woods
- Garfield Elementary School Rated A-
- Rooftop Deck
- 4-minute walk to Levi's Plaza Park
About This Home
As of July 2024Welcome to 101 Lombard, where sophisticated living meets unparalleled convenience in San Francisco's vibrant North Waterfront. This corner residence, bathed in natural light, boasts stunning views of Telegraph Hill and Coit Tower, creating a serene backdrop to a meticulously designed space. With hardwood floors throughout, the remodeled kitchen and baths exemplify modern luxury, while two private bedroom suites offer ensuite baths and ample privacy. The primary suite features a dressing area, double sinks, and a walk-in closet, ensuring every day starts in comfort and style. Step outside to the large private terrace and watch the cruise ships pull into port, or explore the exceptional amenities including a rooftop deck, 24-hour security, heated pool, spa, and club room with a full kitchen. Positioned in a sunbelt with a walking score of 95, you're just steps from the Embarcadero, Ferry Building, and local favorites, making 101 Lombard not just a home, but a lifestyle choice for those who seek the best of city living with the luxury of space and privacy. Discover the effortless elegance of life at 101 Lombard.
Property Details
Home Type
- Condominium
Est. Annual Taxes
- $19,073
Year Built
- Built in 1983 | Remodeled
Lot Details
- End Unit
- Northeast Facing Home
HOA Fees
- $1,593 Monthly HOA Fees
Property Views
- Woods
- Hills
Home Design
- Contemporary Architecture
Interior Spaces
- 1,368 Sq Ft Home
- Double Pane Windows
- Formal Dining Room
- Wood Flooring
- Security Gate
Kitchen
- Free-Standing Electric Range
- Range Hood
- Microwave
- Dishwasher
- Stone Countertops
- Disposal
Bedrooms and Bathrooms
- Main Floor Bedroom
- Walk-In Closet
- 2 Full Bathrooms
- Dual Vanity Sinks in Primary Bathroom
- Low Flow Toliet
Laundry
- Laundry closet
- Dryer
- Washer
Parking
- 1 Car Attached Garage
- Enclosed Parking
- Side by Side Parking
- Garage Door Opener
- Assigned Parking
Accessible Home Design
- Accessible Doors
- Accessible Approach with Ramp
Pool
- Lap Pool
- In Ground Pool
- In Ground Spa
Additional Features
- Covered Deck
- Central Heating
Listing and Financial Details
- Assessor Parcel Number 0080-034
Community Details
Overview
- Association fees include cable TV, common areas, door person, elevator, insurance, insurance on structure, ground maintenance, management, pool, roof, security, sewer, trash, water
- 202 Units
- 101 Lombard HOA, Phone Number (415) 956-8101
- High-Rise Condominium
- Car Wash Area
- 9-Story Property
Amenities
- Clubhouse
Recreation
- Community Spa
Pet Policy
- Pets Allowed
Security
- Fire and Smoke Detector
Map
About This Building
Home Values in the Area
Average Home Value in this Area
Property History
| Date | Event | Price | Change | Sq Ft Price |
|---|---|---|---|---|
| 07/15/2024 07/15/24 | Sold | $1,249,000 | 0.0% | $913 / Sq Ft |
| 07/08/2024 07/08/24 | Pending | -- | -- | -- |
| 06/20/2024 06/20/24 | Price Changed | $1,249,000 | -3.6% | $913 / Sq Ft |
| 03/22/2024 03/22/24 | For Sale | $1,295,000 | -10.7% | $947 / Sq Ft |
| 11/08/2017 11/08/17 | Sold | $1,450,000 | 0.0% | $1,155 / Sq Ft |
| 10/17/2017 10/17/17 | Pending | -- | -- | -- |
| 10/06/2017 10/06/17 | For Sale | $1,450,000 | -- | $1,155 / Sq Ft |
Tax History
| Year | Tax Paid | Tax Assessment Tax Assessment Total Assessment is a certain percentage of the fair market value that is determined by local assessors to be the total taxable value of land and additions on the property. | Land | Improvement |
|---|---|---|---|---|
| 2024 | $19,073 | $1,617,498 | $808,749 | $808,749 |
| 2023 | $18,795 | $1,585,784 | $792,892 | $792,892 |
| 2022 | $18,460 | $1,554,692 | $777,346 | $777,346 |
| 2021 | $18,142 | $1,524,208 | $762,104 | $762,104 |
| 2020 | $18,198 | $1,508,580 | $754,290 | $754,290 |
| 2019 | $17,572 | $1,479,000 | $739,500 | $739,500 |
| 2018 | $16,982 | $1,450,000 | $725,000 | $725,000 |
| 2017 | $5,246 | $444,391 | $145,837 | $298,554 |
| 2016 | $5,141 | $435,678 | $142,978 | $292,700 |
| 2015 | $5,078 | $429,135 | $140,831 | $288,304 |
| 2014 | $5,204 | $420,730 | $138,073 | $282,657 |
Mortgage History
| Date | Status | Loan Amount | Loan Type |
|---|---|---|---|
| Open | $105,140 | Credit Line Revolving | |
| Previous Owner | $350,000 | New Conventional | |
| Previous Owner | $1,160,000 | New Conventional | |
| Previous Owner | $105,278 | New Conventional | |
| Previous Owner | $128,000 | No Value Available |
Deed History
| Date | Type | Sale Price | Title Company |
|---|---|---|---|
| Deed | -- | None Listed On Document | |
| Grant Deed | -- | First American Title | |
| Grant Deed | $1,249,000 | First American Title | |
| Grant Deed | $1,450,000 | First American Title Company | |
| Interfamily Deed Transfer | -- | None Available | |
| Interfamily Deed Transfer | -- | -- | |
| Interfamily Deed Transfer | -- | Chicago Title Co |
Similar Homes in San Francisco, CA
Source: San Francisco Association of REALTORS® MLS
MLS Number: 424017580
APN: 0080-034
- 221 Filbert St
- 101 Lombard St Unit 804W
- 101 Lombard St Unit 402W
- 101 Lombard St Unit 216E
- 101 Lombard St Unit 22
- 152 Lombard St Unit 209
- 101 Telegraph Hill Blvd Unit A
- 156 Lombard St Unit 25
- 240 Lombard St Unit 835
- 220 Lombard St Unit 116
- 220 Lombard St Unit 317
- 54 Castle St
- 409 Greenwich St
- 439 Greenwich St Unit 9
- 69 Telegraph Place
- 1340 Kearny St
- 1146 Montgomery St
- 340 Lombard St
- 1113 Montgomery St
- 455 Vallejo St Unit 105

