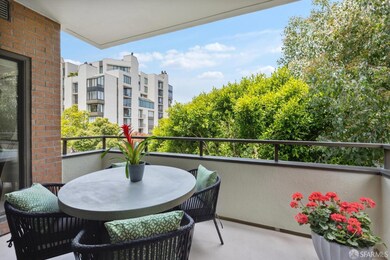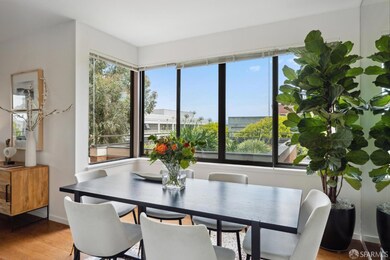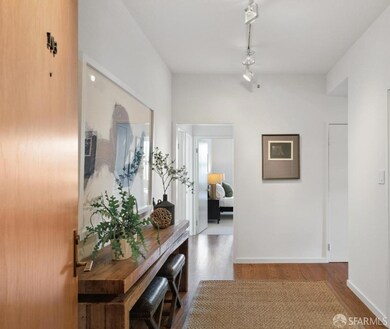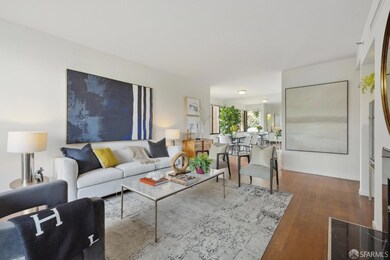
Highlights
- In Ground Pool
- 2-minute walk to Chestnut And The Embarcadero
- City Lights View
- Garfield Elementary School Rated A-
- Rooftop Deck
- 4-minute walk to Levi's Plaza Park
About This Home
As of August 2024Discover Effortless Elegance at 101 Lombard. This condo is more than just a home; it's a lifestyle choice for those who seek the best in city living while cherishing the luxury of space and privacy. Nestled on a light-filled corner with northeast exposure, this unique property invites you to enjoy serene outlooks of trees, blue skies, and the Bay. Imagine watching cruise ships gracefully come and go from the comfort of your own living space. With high ceilings, wood-burning fireplace, and rich hardwood floors complemented by new carpets the bedrooms,every detail is designed to make you feel right at home. The expansive living room opens onto a large terrace, perfect for relaxing or entertaining and a cozy wood-burning fireplace. Surrounded by the tranquility of award-winning maintained gardens,the large dining room, bathed in natural light from windows on three sides, provides a picturesque setting for memorable meals. The updated kitchen with ample space for culinary adventures and a convenient washer/dryer area. The spacious primary suite features a balcony, dressing area with double sinks. Located on the third floor, coveted pool level,this property offers exclusive access to top-notch amenities. 24/7 security doorman services, heated pool & spa, clubroom, roof decks & more.
Co-Listed By
Ren Grendahl
San Francisco R.E. Svcs. License #00398946
Property Details
Home Type
- Condominium
Est. Annual Taxes
- $17,866
Year Built
- Built in 1983
HOA Fees
- $1,593 Monthly HOA Fees
Property Views
- City Lights
- Garden
Home Design
- Contemporary Architecture
Interior Spaces
- 1,530 Sq Ft Home
- 1-Story Property
- Wood Burning Fireplace
- Double Pane Windows
- Living Room with Fireplace
- Formal Dining Room
- Security Gate
Kitchen
- Free-Standing Electric Range
- Range Hood
- Microwave
- Dishwasher
- Stone Countertops
- Disposal
Flooring
- Wood
- Carpet
Bedrooms and Bathrooms
- Walk-In Closet
- 2 Full Bathrooms
- Secondary Bathroom Double Sinks
- Low Flow Toliet
- Bathtub with Shower
Laundry
- Laundry in Kitchen
- Dryer
- Washer
Parking
- 1 Car Attached Garage
- Enclosed Parking
- Electric Vehicle Home Charger
- Side by Side Parking
- Garage Door Opener
- Assigned Parking
Pool
- In Ground Pool
- In Ground Spa
Utilities
- Central Heating
- Cable TV Available
Additional Features
- Accessible Elevator Installed
- Covered Deck
- End Unit
Listing and Financial Details
- Assessor Parcel Number 0080-157
Community Details
Overview
- Association fees include cable TV, common areas, door person, elevator, insurance on structure, maintenance exterior, ground maintenance, management, pool, roof, sewer, trash, water
- 202 Units
- 101 Lombard Association, Phone Number (415) 956-8101
- Mid-Rise Condominium
- Car Wash Area
- Greenbelt
Amenities
- Clubhouse
- Coin Laundry
Recreation
- Community Spa
Pet Policy
- Dogs and Cats Allowed
Security
- Carbon Monoxide Detectors
- Fire and Smoke Detector
Map
About This Building
Home Values in the Area
Average Home Value in this Area
Property History
| Date | Event | Price | Change | Sq Ft Price |
|---|---|---|---|---|
| 08/23/2024 08/23/24 | Sold | $1,200,000 | -2.0% | $784 / Sq Ft |
| 08/06/2024 08/06/24 | Pending | -- | -- | -- |
| 06/21/2024 06/21/24 | For Sale | $1,225,000 | -- | $801 / Sq Ft |
Tax History
| Year | Tax Paid | Tax Assessment Tax Assessment Total Assessment is a certain percentage of the fair market value that is determined by local assessors to be the total taxable value of land and additions on the property. | Land | Improvement |
|---|---|---|---|---|
| 2024 | $17,866 | $1,456,548 | $728,274 | $728,274 |
| 2023 | $11,431 | $904,842 | $452,421 | $452,421 |
| 2022 | $11,205 | $887,100 | $443,550 | $443,550 |
| 2021 | $11,005 | $869,706 | $434,853 | $434,853 |
| 2020 | $11,114 | $860,790 | $430,395 | $430,395 |
| 2019 | $10,687 | $843,912 | $421,956 | $421,956 |
| 2018 | $10,328 | $827,366 | $413,683 | $413,683 |
| 2017 | $9,908 | $811,144 | $405,572 | $405,572 |
| 2016 | $9,737 | $795,240 | $397,620 | $397,620 |
| 2015 | $9,616 | $783,296 | $391,648 | $391,648 |
| 2014 | $9,364 | $767,954 | $383,977 | $383,977 |
Mortgage History
| Date | Status | Loan Amount | Loan Type |
|---|---|---|---|
| Open | $840,000 | New Conventional | |
| Previous Owner | $422,000 | Purchase Money Mortgage | |
| Previous Owner | $181,500 | Credit Line Revolving | |
| Previous Owner | $228,000 | No Value Available |
Deed History
| Date | Type | Sale Price | Title Company |
|---|---|---|---|
| Grant Deed | -- | Accommodation/Courtesy Recordi | |
| Grant Deed | -- | None Listed On Document | |
| Interfamily Deed Transfer | -- | None Available | |
| Interfamily Deed Transfer | -- | None Available | |
| Interfamily Deed Transfer | -- | None Available | |
| Grant Deed | $650,000 | First American Title Company | |
| Interfamily Deed Transfer | -- | First American Title Co | |
| Grant Deed | $450,000 | First American Title Co | |
| Interfamily Deed Transfer | -- | First American Title Co | |
| Interfamily Deed Transfer | -- | Fidelity National Title Co |
Similar Homes in San Francisco, CA
Source: San Francisco Association of REALTORS® MLS
MLS Number: 424041608
APN: 0080-157
- 101 Lombard St Unit 804W
- 101 Lombard St Unit 402W
- 101 Lombard St Unit 216E
- 101 Lombard St Unit 22
- 152 Lombard St Unit 209
- 156 Lombard St Unit 25
- 240 Lombard St Unit 835
- 220 Lombard St Unit 116
- 220 Lombard St Unit 317
- 221 Filbert St
- 101 Telegraph Hill Blvd Unit A
- 409 Greenwich St
- 69 Telegraph Place
- 439 Greenwich St Unit 9
- 340 Lombard St
- 54 Castle St
- 1340 Kearny St
- 1146 Montgomery St
- 444 Lombard St
- 1113 Montgomery St






