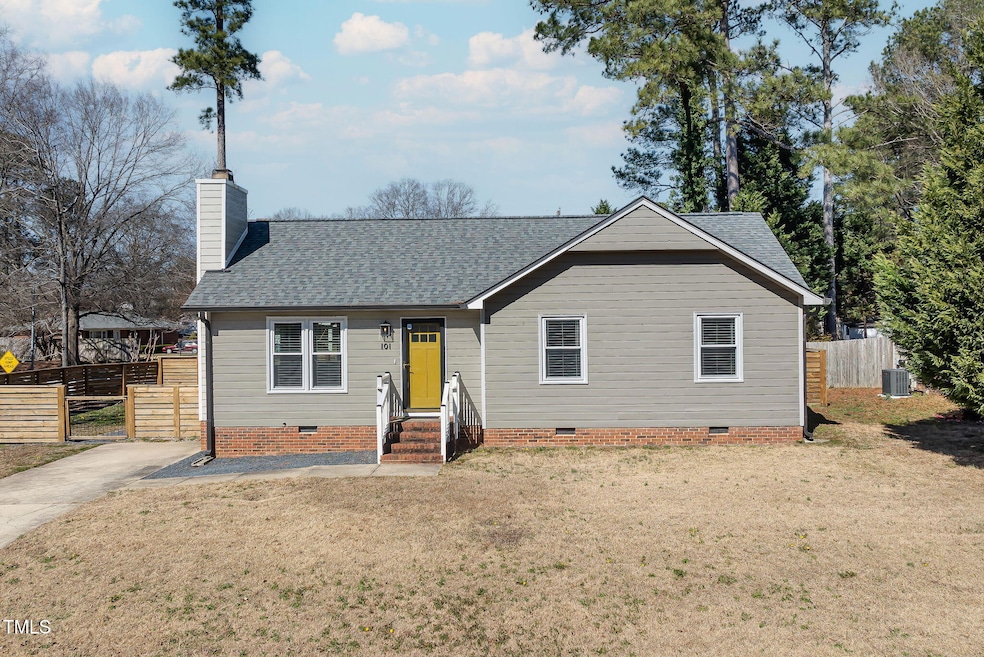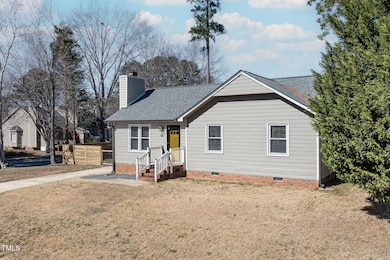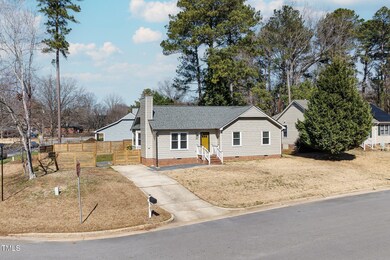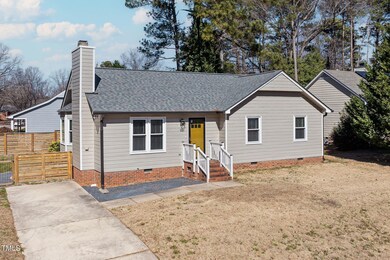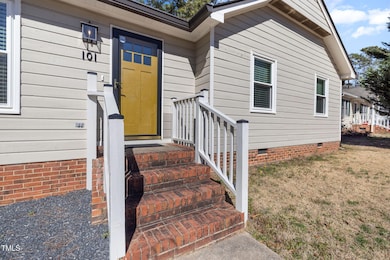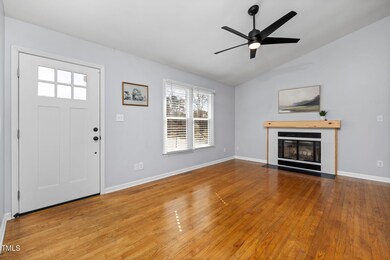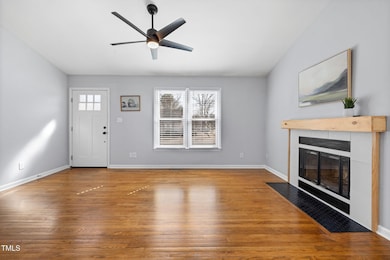
101 Longneedle Ct Raleigh, NC 27603
Highlights
- Deck
- Traditional Architecture
- Corner Lot
- Vaulted Ceiling
- Wood Flooring
- 4-minute walk to Greenbrier Park
About This Home
As of March 2025The total package - this adorable ranch in a convenient Southern Raleigh location is maintained like no other. Recent upgrades include new windows (2023), a new fence (2023), and freshly installed deck boards and railing (2024) just in time for warmer spring temperatures! Additional practical updates include roof (2018), HVAC (2017), electrical panel (2024), water heater (2024), recently replaced toilets, exterior water spigots, gutters, fresh paint and more. The vaulted ceilings in the main living areas create a spacious airy feel, while charming details like a bay breakfast window exude traditional charm. Interior features complement excellent curb appeal with gleaming hardwood floors, smooth ceilings, and updated light fixtures throughout. The kitchen boasts painted white cabinetry, tiled backsplash, and newer dishwasher. All bedrooms have been equipped with ceiling fans conveniently controlled by remotes. With both attached and detached sheds, there's plenty of space for storage both inside and out. Situated on a flat, spacious corner lot within ten minutes of parks, shopping, dining and fifteen minutes of Downtown Raleigh, it doesn't get much better than this! Opportunity to qualify for up to $20,000 lender provided credits, see attached flyer for details.
Home Details
Home Type
- Single Family
Est. Annual Taxes
- $3,023
Year Built
- Built in 1988
Lot Details
- 8,712 Sq Ft Lot
- Wood Fence
- Back Yard Fenced
- Corner Lot
- Landscaped with Trees
Home Design
- Traditional Architecture
- Raised Foundation
- Shingle Roof
- Wood Siding
- Cedar
Interior Spaces
- 1,106 Sq Ft Home
- 1-Story Property
- Smooth Ceilings
- Vaulted Ceiling
- Ceiling Fan
- Wood Burning Fireplace
- Blinds
- Bay Window
- Family Room with Fireplace
- Dining Room
- Wood Flooring
- Scuttle Attic Hole
- Storm Doors
Kitchen
- Electric Range
- Dishwasher
Bedrooms and Bathrooms
- 3 Bedrooms
- 2 Full Bathrooms
- Bathtub with Shower
Laundry
- Dryer
- Washer
Parking
- 3 Parking Spaces
- Private Driveway
- 3 Open Parking Spaces
Outdoor Features
- Deck
- Rain Gutters
Schools
- Smith Elementary School
- North Garner Middle School
- Garner High School
Utilities
- Central Heating and Cooling System
- Heat Pump System
- Electric Water Heater
Community Details
- No Home Owners Association
- Pine Winds Subdivision
Listing and Financial Details
- Assessor Parcel Number 1701365471
Map
Home Values in the Area
Average Home Value in this Area
Property History
| Date | Event | Price | Change | Sq Ft Price |
|---|---|---|---|---|
| 03/25/2025 03/25/25 | Sold | $315,000 | 0.0% | $285 / Sq Ft |
| 03/04/2025 03/04/25 | Pending | -- | -- | -- |
| 02/26/2025 02/26/25 | For Sale | $315,000 | -- | $285 / Sq Ft |
Tax History
| Year | Tax Paid | Tax Assessment Tax Assessment Total Assessment is a certain percentage of the fair market value that is determined by local assessors to be the total taxable value of land and additions on the property. | Land | Improvement |
|---|---|---|---|---|
| 2024 | $3,024 | $290,634 | $130,000 | $160,634 |
| 2023 | $2,196 | $169,484 | $54,000 | $115,484 |
| 2022 | $2,006 | $169,484 | $54,000 | $115,484 |
| 2021 | $1,905 | $169,484 | $54,000 | $115,484 |
| 2020 | $1,879 | $169,484 | $54,000 | $115,484 |
| 2019 | $1,658 | $127,933 | $48,000 | $79,933 |
| 2018 | $1,538 | $127,933 | $48,000 | $79,933 |
| 2017 | $1,488 | $127,933 | $48,000 | $79,933 |
| 2016 | $1,469 | $127,933 | $48,000 | $79,933 |
| 2015 | $1,403 | $122,215 | $42,000 | $80,215 |
| 2014 | $1,337 | $122,215 | $42,000 | $80,215 |
Mortgage History
| Date | Status | Loan Amount | Loan Type |
|---|---|---|---|
| Open | $250,000 | New Conventional | |
| Previous Owner | $195,000 | New Conventional | |
| Previous Owner | $45,000 | Credit Line Revolving | |
| Previous Owner | $22,000 | Credit Line Revolving | |
| Previous Owner | $150,000 | No Value Available | |
| Previous Owner | $105,900 | New Conventional | |
| Previous Owner | $13,000 | Credit Line Revolving | |
| Previous Owner | $107,576 | FHA | |
| Previous Owner | $106,575 | FHA |
Deed History
| Date | Type | Sale Price | Title Company |
|---|---|---|---|
| Warranty Deed | $315,000 | None Listed On Document | |
| Warranty Deed | $195,000 | None Available | |
| Warranty Deed | $113,000 | None Available | |
| Warranty Deed | $105,500 | -- |
Similar Homes in Raleigh, NC
Source: Doorify MLS
MLS Number: 10078494
APN: 1701.10-36-5471-000
- 1234 Shadowbark Ct
- Lot 32 Bent Pine Place
- 3913 Vesta Dr
- 401 Fletcher Dr
- 4408 Leota Dr
- 518 Ranch Farm Rd
- 913 Ranch Farm Rd
- 923 Sunny Ln
- 325 Ranch Farm Rd Unit A / B
- 327 Ranch Farm Rd
- 323 Ranch Farm Rd
- 5512 Hickory Ln
- 744 Cupola Dr
- 810 Bryant St
- 612 Lakeview Dr
- 714 Cupola Dr
- 891 Cupola Dr
- 704 Moonbeam Dr
- 1003 Buckhorn Rd
- 1322 Regulator St
