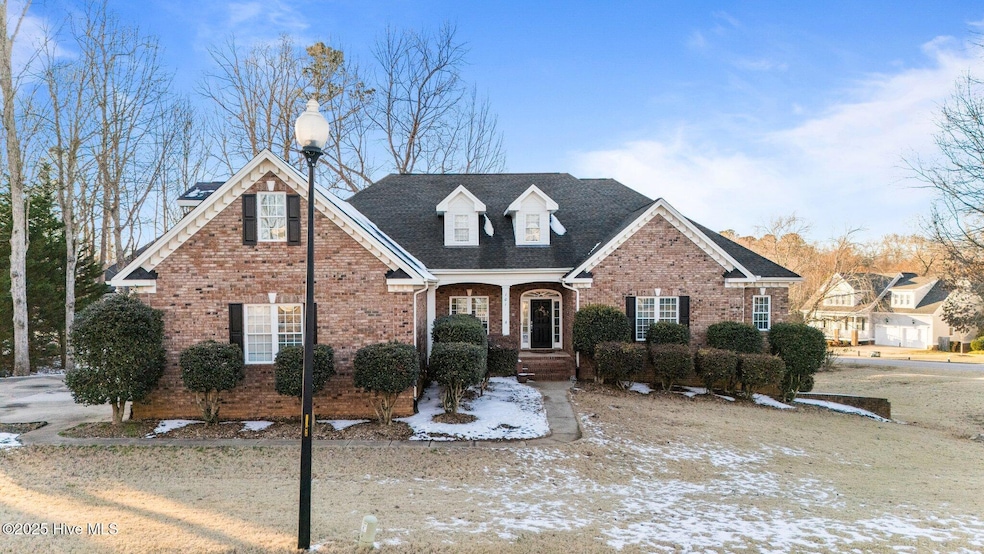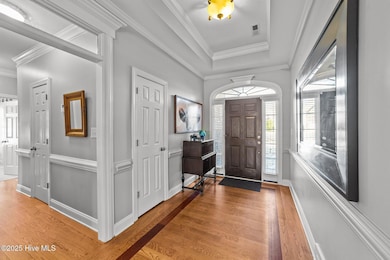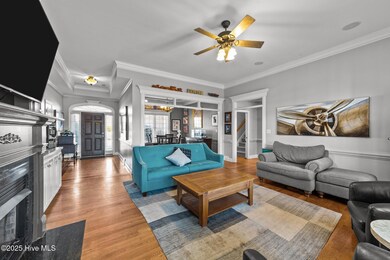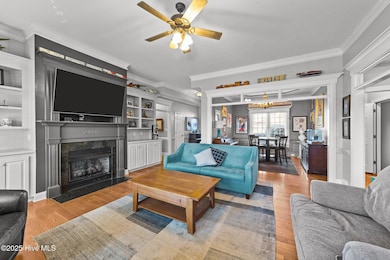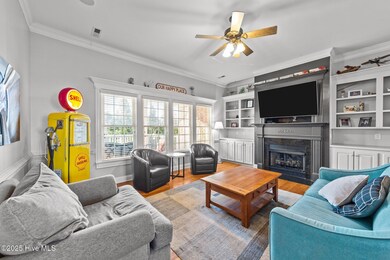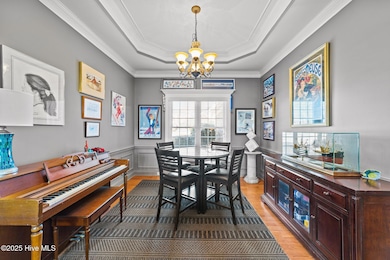
101 Mantle Dr Clayton, NC 27527
Riverwood NeighborhoodEstimated payment $4,802/month
Highlights
- Golf Course Community
- Fitness Center
- Deck
- Riverwood Elementary School Rated A-
- Second Kitchen
- Wood Flooring
About This Home
Whether it's multi-generational living or just that added extra space you're after... This is the one! This beautiful brick home contains over 5,000 square feet and three levels of functionality and flexibility. Expansive living area with beautiful built-ins and gas log fireplace overlooking the private back yard. Luxury kitchen with stainless steel appliances, granite countertops and tile backsplash. Eat in kitchen area with gas log fireplace, lounge area and built in workspace. Formal Dining. Spacious first floor owner's suite with large walk in closet and bath! Two additional first floor bedrooms with shared bath. Upstairs you'll enjoy an oversized bonus room with built-ins, closet space and a full bath! Did we mention FINISHED BASEMENT?? This incredible space offers a full kitchen complete with walk in pantry! Additional laundry hookups, two bedrooms, TWO living areas complete with fireplace, and 1.5 baths! Private outside entry with full patio area and interior access. Additional studio area and walk in storage! This home is also conveniently located within walking distance to the community pool, gym, shops and schools!
Home Details
Home Type
- Single Family
Est. Annual Taxes
- $6,525
Year Built
- Built in 2006
Lot Details
- Lot Dimensions are 132x18x202x140x182
HOA Fees
- $81 Monthly HOA Fees
Home Design
- Brick Exterior Construction
- Wood Frame Construction
- Shingle Roof
- Radon Mitigation System
- Stick Built Home
Interior Spaces
- 5,326 Sq Ft Home
- 3-Story Property
- Bookcases
- Ceiling Fan
- 3 Fireplaces
- Gas Log Fireplace
- Mud Room
- Entrance Foyer
- Great Room
- Family Room
- Formal Dining Room
- Bonus Room
- Utility Room
- Laundry Room
- Fire and Smoke Detector
- Finished Basement
Kitchen
- Second Kitchen
- Breakfast Area or Nook
- Built-In Oven
- Built-In Microwave
- Dishwasher
Flooring
- Wood
- Carpet
- Tile
- Vinyl Plank
Bedrooms and Bathrooms
- 5 Bedrooms
- Primary Bedroom on Main
- Walk-In Closet
- Whirlpool Bathtub
- Walk-in Shower
Parking
- 3 Car Attached Garage
- Side Facing Garage
Outdoor Features
- Deck
- Patio
Schools
- Riverwood Elementary School
- Riverwood Middle School
- Corinth Holders High School
Utilities
- Forced Air Heating and Cooling System
- Generator Hookup
- Fuel Tank
Listing and Financial Details
- Assessor Parcel Number 16i02025f
Community Details
Overview
- Riverwood Athletic Club Association, Phone Number (919) 553-9667
- Riverwood Athletic Club Subdivision
Recreation
- Golf Course Community
- Fitness Center
- Community Pool
Map
Home Values in the Area
Average Home Value in this Area
Tax History
| Year | Tax Paid | Tax Assessment Tax Assessment Total Assessment is a certain percentage of the fair market value that is determined by local assessors to be the total taxable value of land and additions on the property. | Land | Improvement |
|---|---|---|---|---|
| 2024 | $6,525 | $494,340 | $60,000 | $434,340 |
| 2023 | $6,377 | $494,340 | $60,000 | $434,340 |
| 2022 | $6,527 | $490,740 | $60,000 | $430,740 |
| 2021 | $6,619 | $490,740 | $60,000 | $430,740 |
| 2020 | $6,803 | $490,740 | $60,000 | $430,740 |
| 2019 | $6,785 | $490,740 | $60,000 | $430,740 |
| 2018 | $7,079 | $504,770 | $65,000 | $439,770 |
| 2017 | $6,907 | $504,770 | $65,000 | $439,770 |
| 2016 | $5,884 | $442,420 | $65,000 | $377,420 |
| 2015 | $5,292 | $405,490 | $65,000 | $340,490 |
| 2014 | $5,292 | $405,490 | $65,000 | $340,490 |
Property History
| Date | Event | Price | Change | Sq Ft Price |
|---|---|---|---|---|
| 04/02/2025 04/02/25 | Price Changed | $749,900 | -2.6% | $141 / Sq Ft |
| 02/22/2025 02/22/25 | For Sale | $769,900 | -- | $145 / Sq Ft |
Deed History
| Date | Type | Sale Price | Title Company |
|---|---|---|---|
| Warranty Deed | -- | None Listed On Document | |
| Warranty Deed | -- | None Listed On Document | |
| Warranty Deed | $430,000 | None Available | |
| Warranty Deed | $438,500 | None Available | |
| Deed | -- | -- |
Mortgage History
| Date | Status | Loan Amount | Loan Type |
|---|---|---|---|
| Open | $175,000 | New Conventional | |
| Previous Owner | $370,930 | New Conventional | |
| Previous Owner | $400,000 | Credit Line Revolving | |
| Previous Owner | $327,203 | New Conventional | |
| Previous Owner | $41,000 | Stand Alone Second | |
| Previous Owner | $350,400 | Purchase Money Mortgage |
Similar Homes in Clayton, NC
Source: Hive MLS
MLS Number: 100490385
APN: 16I02025F
- 124 Mantle Dr
- 132 Mantle Dr
- 329 Chamberlain Dr
- 312 Sarazen Dr
- 169 Woodson Dr
- 117 Woodson Dr
- 248 Swann Trail
- 240 Swann Trail
- 416 Collinsworth Dr
- 257 Swann Trail
- 365 Woodson Dr
- 397 Woodson Dr
- 208 Tarkenton Ct
- 245 E Webber Ln
- 300 Nelson Ln
- 193 N Grande Overlook Dr
- 126 Claire Dr
- 330 Bridgeport Cir
- 902 Loop Rd
- 236 Summer Place Ct
