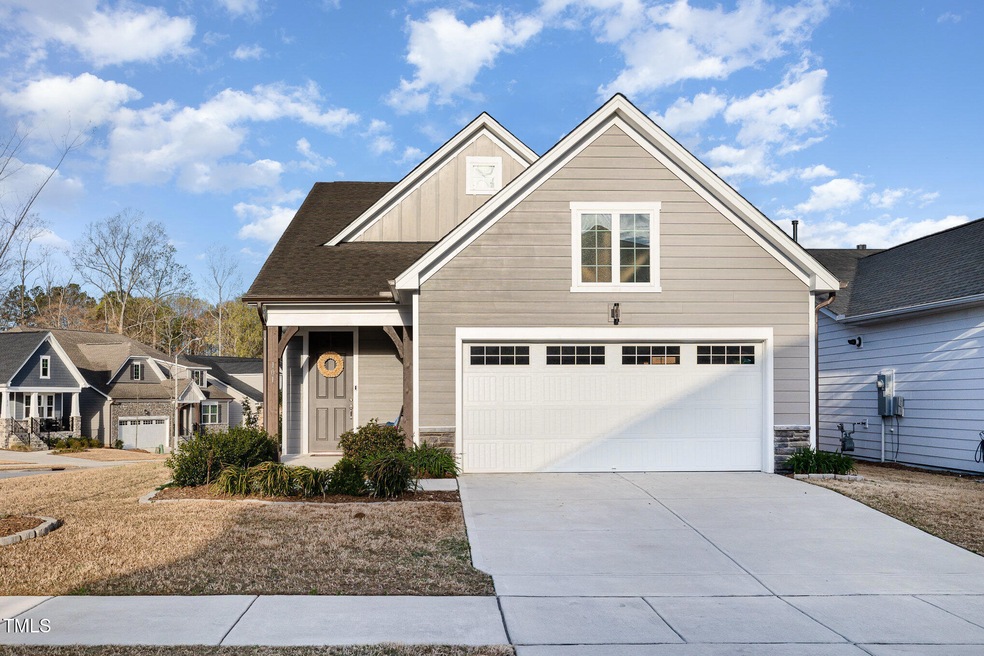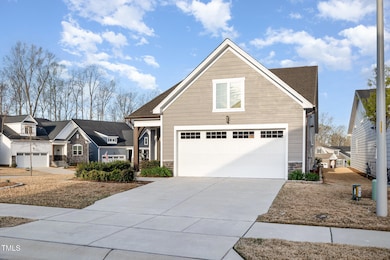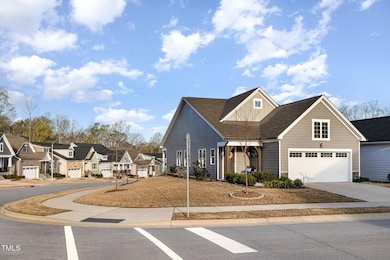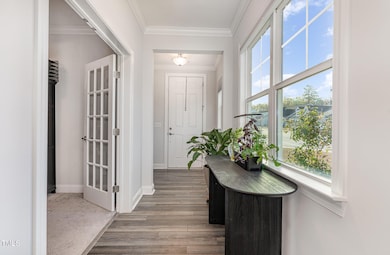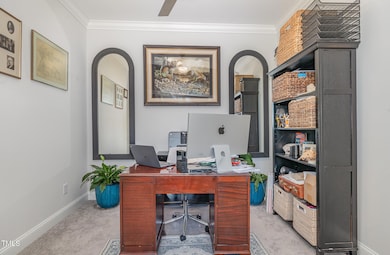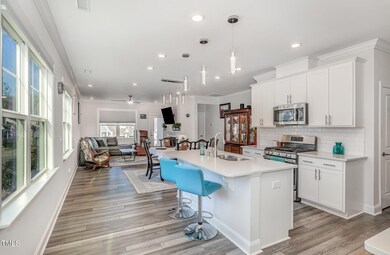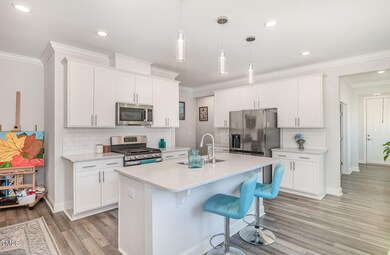
101 Maroon Ct Raleigh, NC 27610
White Oak NeighborhoodEstimated payment $3,032/month
Highlights
- Fitness Center
- Senior Community
- Open Floorplan
- Spa
- Pond View
- Craftsman Architecture
About This Home
Gorgeous 2 Bedroom / 2 Bath Ranch with Office in an Active Adult Community. The Open Floor Plan Design features Quartz Center Island Kitchen with Gas Range, Separate Dining Area, Living Room with Gas Fireplace and Senior Office. The Covered Patio has a Relaxing View and the Garage has 2 parking spots with an EV Car charger. This Vibrant Community provides a Clubhouse, Fitness Center, Pool /Spa, Pickleball / Bocce Ball Courts & Walking Trails plus Activities Galore!
Home Details
Home Type
- Single Family
Est. Annual Taxes
- $4,369
Year Built
- Built in 2022
Lot Details
- 6,534 Sq Ft Lot
- East Facing Home
- Landscaped
- Corner Lot
HOA Fees
- $240 Monthly HOA Fees
Parking
- 2 Car Attached Garage
- 2 Open Parking Spaces
Home Design
- Craftsman Architecture
- Brick or Stone Mason
- Slab Foundation
- Shingle Roof
- Radon Mitigation System
- Stone Veneer
- Stone
Interior Spaces
- 1,599 Sq Ft Home
- 1-Story Property
- Open Floorplan
- Ceiling Fan
- Recessed Lighting
- Gas Log Fireplace
- Blinds
- Living Room with Fireplace
- Dining Room
- Home Office
- Pond Views
- Pull Down Stairs to Attic
Kitchen
- Breakfast Bar
- Gas Oven
- Gas Cooktop
- Microwave
- Dishwasher
- Stainless Steel Appliances
- Kitchen Island
- Quartz Countertops
- Disposal
Flooring
- Carpet
- Luxury Vinyl Tile
Bedrooms and Bathrooms
- 2 Bedrooms
- 2 Full Bathrooms
- Double Vanity
- Low Flow Plumbing Fixtures
Laundry
- Laundry Room
- Washer and Dryer
Accessible Home Design
- Handicap Accessible
Pool
- Spa
- Saltwater Pool
Outdoor Features
- Covered patio or porch
- Rain Gutters
Schools
- East Garner Elementary And Middle School
- South Garner High School
Utilities
- Forced Air Heating and Cooling System
- Natural Gas Connected
- Tankless Water Heater
- Cable TV Available
Listing and Financial Details
- Court or third-party approval is required for the sale
- Assessor Parcel Number 1731.04-50-4804.000
Community Details
Overview
- Senior Community
- Association fees include ground maintenance, storm water maintenance
- Av Homeowners Association, Phone Number (877) 672-2267
- Built by LENNAR
- Auburn Village Community
- Auburn Village Subdivision
- Maintained Community
Amenities
- Clubhouse
Recreation
- Tennis Courts
- Outdoor Game Court
- Fitness Center
- Community Pool
- Community Spa
- Jogging Path
Map
Home Values in the Area
Average Home Value in this Area
Tax History
| Year | Tax Paid | Tax Assessment Tax Assessment Total Assessment is a certain percentage of the fair market value that is determined by local assessors to be the total taxable value of land and additions on the property. | Land | Improvement |
|---|---|---|---|---|
| 2024 | $4,369 | $420,846 | $80,000 | $340,846 |
| 2023 | $3,886 | $301,098 | $60,000 | $241,098 |
| 2022 | $1,770 | $151,100 | $60,000 | $91,100 |
| 2021 | $667 | $60,000 | $60,000 | $0 |
Property History
| Date | Event | Price | Change | Sq Ft Price |
|---|---|---|---|---|
| 03/28/2025 03/28/25 | For Sale | $435,000 | -- | $272 / Sq Ft |
Deed History
| Date | Type | Sale Price | Title Company |
|---|---|---|---|
| Special Warranty Deed | $387,000 | Edwards Grantee Gwynn |
Mortgage History
| Date | Status | Loan Amount | Loan Type |
|---|---|---|---|
| Open | $191,690 | New Conventional |
Similar Homes in the area
Source: Doorify MLS
MLS Number: 10085426
APN: 1731.04-50-4804-000
- 163 English Violet Ln
- 244 Mahogany Run
- 226 Mahogany Run
- 177 Magenta Rose Dr
- 119 Canary Ct
- 125 Canary Ct
- 107 Canary Ct
- 154 Magenta Rose Dr
- 130 Ivory Ln
- 150 Ivory Ln
- 163 Auburn Village Blvd
- 157 Auburn Village Blvd
- 106 Ivory Ln
- 158 Sea Foam Dr
- 0 Wall Store Rd
- 616 Gainer Dr Unit 15
- 512 Gainer Dr Unit 4
- 502 Gainer Dr Unit 2
- 205 Mugby Rd Unit 173
- 209 Mugby Rd Unit 172
