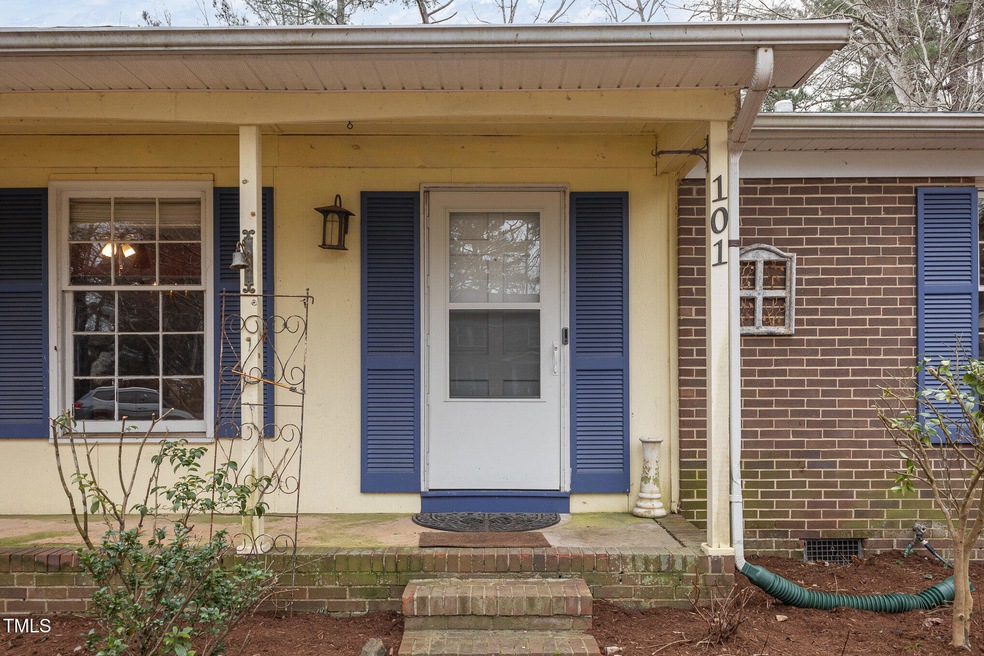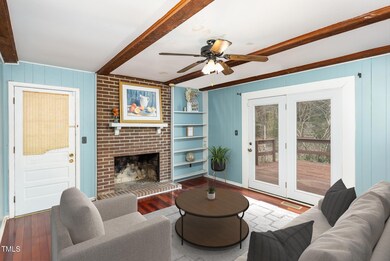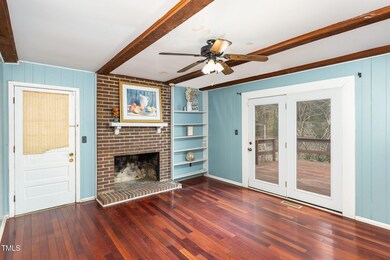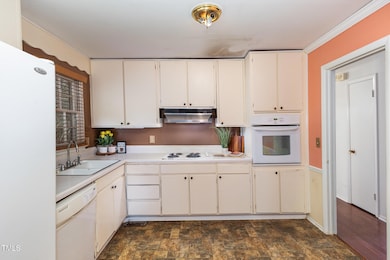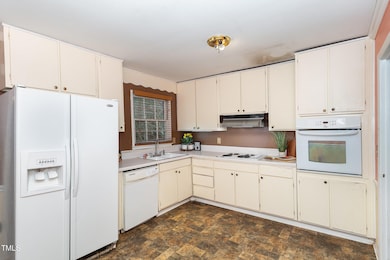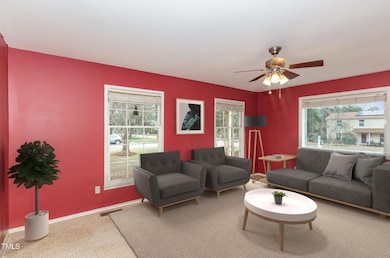
101 Monterey Ln Durham, NC 27713
Estimated payment $2,154/month
Highlights
- Lake View
- Deck
- 1 Fireplace
- Community Lake
- Wood Flooring
- Corner Lot
About This Home
Welcome to your perfect retreat in Parkwood - Southpoint Area! This delightful 3-bedroom, 2-bath ranch home is nestled on a spacious corner lot, offering serene partial views of Parkwood Lake. Step into the inviting family room, where a cozy fireplace sets the scene for relaxing evenings. The open layout flows seamlessly to the expansive back deck, ideal for entertaining or enjoying peaceful mornings. A welcoming front porch adds to the charm, making this home as inviting outside as it is inside.
Convenience is key with this location! You'll be less than 10 minutes from major highways, the bustling Southpoint Mall, and an array of local restaurants. Whether you're commuting, shopping, or dining, everything is at your fingertips. Plus, the roof—less than 5 years old—offers peace of mind, so you can focus on making this house your home.
This charming ranch provides the perfect balance of comfort, convenience, and style. Don't miss your opportunity to experience lakeside living in a peaceful neighborhood with city amenities close by. Schedule your showing today—this gem won't last long!
Freshly landscaped and newer roof!
Home Details
Home Type
- Single Family
Est. Annual Taxes
- $2,835
Year Built
- Built in 1968
Lot Details
- 0.34 Acre Lot
- Back Yard Fenced
- Corner Lot
HOA Fees
- $21 Monthly HOA Fees
Home Design
- Brick Exterior Construction
- Brick Foundation
- Shingle Roof
- Lead Paint Disclosure
Interior Spaces
- 1,556 Sq Ft Home
- 1-Story Property
- Ceiling Fan
- 1 Fireplace
- Family Room
- Living Room
- L-Shaped Dining Room
- Utility Room
- Lake Views
- Pull Down Stairs to Attic
Kitchen
- Built-In Self-Cleaning Oven
- Electric Oven
- Built-In Range
- Dishwasher
Flooring
- Wood
- Carpet
- Laminate
Bedrooms and Bathrooms
- 3 Bedrooms
- 2 Full Bathrooms
- Primary bathroom on main floor
- Separate Shower in Primary Bathroom
- Bathtub with Shower
Laundry
- Laundry Room
- Laundry on main level
Parking
- 4 Parking Spaces
- 3 Carport Spaces
- Private Driveway
- 3 Open Parking Spaces
Outdoor Features
- Deck
- Front Porch
Schools
- Parkwood Elementary School
- Lowes Grove Middle School
- Hillside High School
Utilities
- Central Heating and Cooling System
- Cable TV Available
Listing and Financial Details
- Assessor Parcel Number 153679
Community Details
Overview
- Association fees include insurance, ground maintenance, road maintenance
- Parkwood Association, Phone Number (919) 544-2161
- Parkwood Subdivision
- Community Lake
Recreation
- Community Playground
Map
Home Values in the Area
Average Home Value in this Area
Tax History
| Year | Tax Paid | Tax Assessment Tax Assessment Total Assessment is a certain percentage of the fair market value that is determined by local assessors to be the total taxable value of land and additions on the property. | Land | Improvement |
|---|---|---|---|---|
| 2024 | $2,835 | $203,240 | $40,290 | $162,950 |
| 2023 | $2,662 | $203,240 | $40,290 | $162,950 |
| 2022 | $2,601 | $203,240 | $40,290 | $162,950 |
| 2021 | $2,589 | $203,240 | $40,290 | $162,950 |
| 2020 | $2,528 | $203,240 | $40,290 | $162,950 |
| 2019 | $2,528 | $203,240 | $40,290 | $162,950 |
| 2018 | $2,249 | $165,777 | $30,217 | $135,560 |
| 2017 | $2,232 | $165,777 | $30,217 | $135,560 |
| 2016 | $2,157 | $165,777 | $30,217 | $135,560 |
| 2015 | $2,254 | $162,791 | $31,277 | $131,514 |
| 2014 | $2,254 | $162,791 | $31,277 | $131,514 |
Property History
| Date | Event | Price | Change | Sq Ft Price |
|---|---|---|---|---|
| 03/31/2025 03/31/25 | Pending | -- | -- | -- |
| 01/23/2025 01/23/25 | For Sale | $339,900 | -- | $218 / Sq Ft |
Deed History
| Date | Type | Sale Price | Title Company |
|---|---|---|---|
| Warranty Deed | $131,000 | -- | |
| Warranty Deed | $113,000 | -- |
Mortgage History
| Date | Status | Loan Amount | Loan Type |
|---|---|---|---|
| Open | $50,000 | Credit Line Revolving | |
| Open | $156,000 | New Conventional | |
| Closed | $130,400 | New Conventional | |
| Closed | $50,000 | Unknown | |
| Closed | $31,000 | Credit Line Revolving | |
| Closed | $110,500 | Unknown | |
| Closed | $103,000 | No Value Available | |
| Previous Owner | $112,350 | FHA |
Similar Homes in Durham, NC
Source: Doorify MLS
MLS Number: 10072378
APN: 153679
- 1621 Clermont Rd
- 8 Bluebell Ct
- 1304 Seaton Rd Unit 3
- 5218 Revere Rd
- 5802 Newhall Rd
- 12 Poppy Trail
- 1436 Sedwick Rd
- 20 Sunflower Ct
- 1505 Clermont Rd Unit T15
- 6014 Millstone Dr
- 5402 Whisperwood Dr
- 6020 Newhall Rd
- 5520 Mccormick Rd
- 8 Weeping Beech Way
- 1526 Clermont Rd
- 1041 Limerick Ln
- 5405 Whisperwood Dr
- 111 Gathering Place
- 5610 Frenchmans Creek Dr
- 1203 Queensbury Cir
