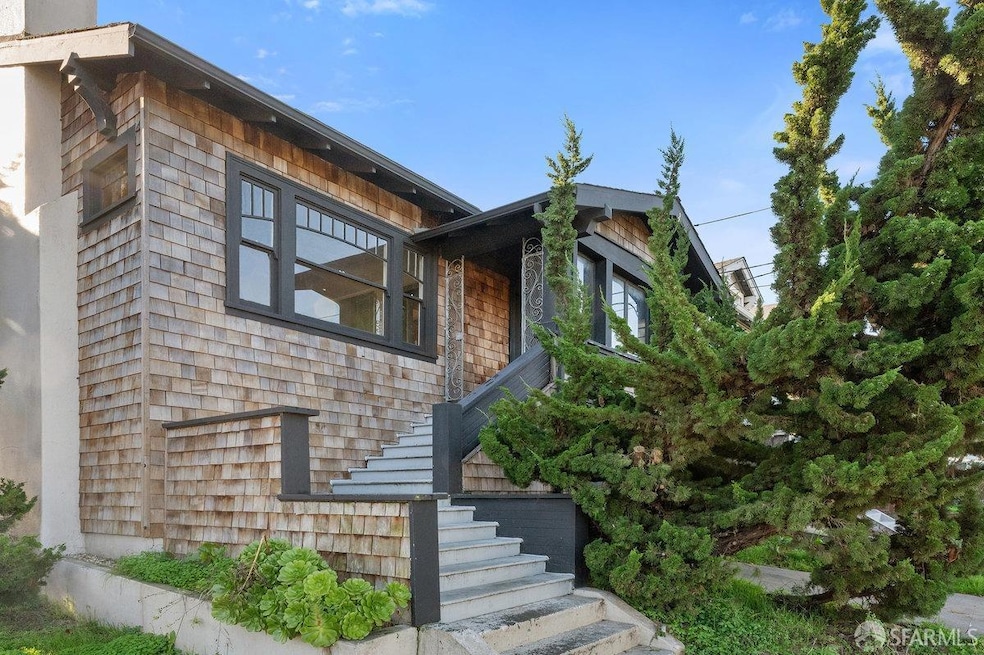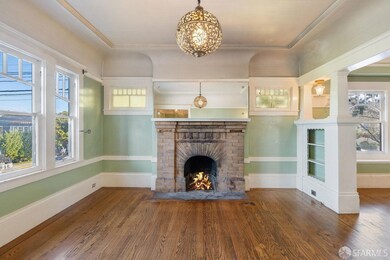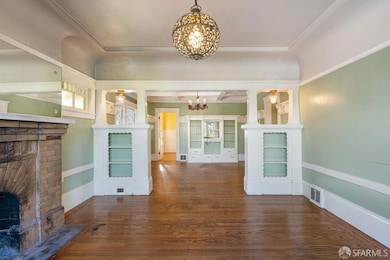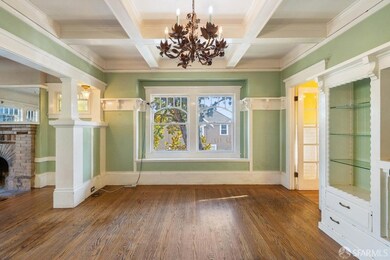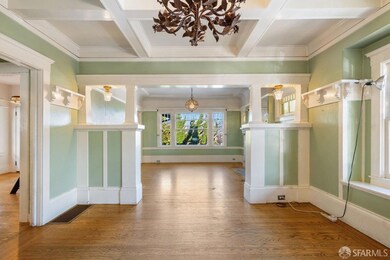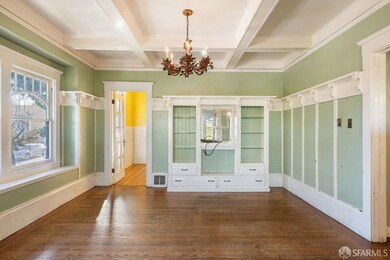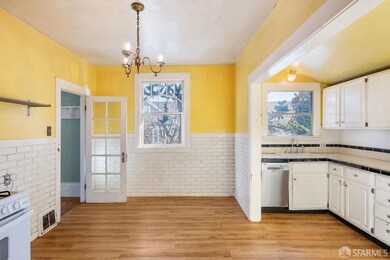
101 Morse St San Francisco, CA 94112
Crocker Amazon NeighborhoodHighlights
- Craftsman Architecture
- Main Floor Bedroom
- Workshop
- Engineered Wood Flooring
- Attic
- Formal Dining Room
About This Home
As of February 2025Craftsman home, ideal for visionaries, contractors, and designers, 101 Morse Street offers an unparalleled opportunity to restore, renovate, or expand. Set on a 2,250-square-foot lot, the property beckons with possibilities for outdoor enhancements, a serene garden, a bespoke patio, or perhaps an entertainer's haven. Located in the culturally rich Crocker Amazon neighborhood, this home provides seamless access to local amenities, verdant parks, and efficient public transportation. Beamed ceiling in dining room. Original Craftsman detailing. Copper, circuit breakers, seismic upgrades and bolting. Wood paneled attic and garage provides abundant storage/work space. Whether you're in the market for a personal sanctuary or embarking on an inspired project, this property is your blank slate to create something truly extraordinary.
Home Details
Home Type
- Single Family
Est. Annual Taxes
- $4,849
Year Built
- Built in 1917
Lot Details
- 2,250 Sq Ft Lot
- West Facing Home
- Fenced
Parking
- 2 Car Attached Garage
- Tandem Parking
- Garage Door Opener
Home Design
- Craftsman Architecture
- Concrete Foundation
- Shingle Siding
Interior Spaces
- 1,050 Sq Ft Home
- Wood Burning Fireplace
- Brick Fireplace
- Living Room with Fireplace
- Formal Dining Room
- Workshop
- Storage Room
- Laundry in Garage
- Engineered Wood Flooring
- Security Gate
- Attic
Kitchen
- Free-Standing Gas Oven
- Free-Standing Gas Range
- Dishwasher
Bedrooms and Bathrooms
- Main Floor Bedroom
- 1 Full Bathroom
Outdoor Features
- Front Porch
Utilities
- Central Heating
- Heating System Uses Gas
Listing and Financial Details
- Assessor Parcel Number 6481-001
Map
Home Values in the Area
Average Home Value in this Area
Property History
| Date | Event | Price | Change | Sq Ft Price |
|---|---|---|---|---|
| 02/25/2025 02/25/25 | Sold | $1,060,000 | +32.7% | $1,010 / Sq Ft |
| 02/11/2025 02/11/25 | Pending | -- | -- | -- |
| 01/21/2025 01/21/25 | For Sale | $799,000 | -- | $761 / Sq Ft |
Tax History
| Year | Tax Paid | Tax Assessment Tax Assessment Total Assessment is a certain percentage of the fair market value that is determined by local assessors to be the total taxable value of land and additions on the property. | Land | Improvement |
|---|---|---|---|---|
| 2024 | $4,849 | $346,576 | $166,623 | $179,953 |
| 2023 | $4,768 | $339,781 | $163,356 | $176,425 |
| 2022 | $4,663 | $333,119 | $160,153 | $172,966 |
| 2021 | $4,576 | $326,588 | $157,013 | $169,575 |
| 2020 | $4,664 | $323,241 | $155,404 | $167,837 |
| 2019 | $4,510 | $316,904 | $152,357 | $164,547 |
| 2018 | $4,357 | $310,691 | $149,370 | $161,321 |
| 2017 | $4,008 | $304,600 | $146,442 | $158,158 |
| 2016 | $3,913 | $298,628 | $143,571 | $155,057 |
| 2015 | $3,861 | $294,143 | $141,415 | $152,728 |
| 2014 | $3,761 | $288,382 | $138,645 | $149,737 |
Mortgage History
| Date | Status | Loan Amount | Loan Type |
|---|---|---|---|
| Open | $806,500 | New Conventional | |
| Previous Owner | $192,000 | New Conventional | |
| Previous Owner | $202,000 | Unknown | |
| Previous Owner | $207,000 | Fannie Mae Freddie Mac | |
| Previous Owner | $171,000 | Unknown | |
| Previous Owner | $158,600 | No Value Available |
Deed History
| Date | Type | Sale Price | Title Company |
|---|---|---|---|
| Quit Claim Deed | -- | Old Republic Title | |
| Grant Deed | -- | Old Republic Title | |
| Interfamily Deed Transfer | -- | None Available | |
| Interfamily Deed Transfer | -- | First American Title Company |
Similar Homes in San Francisco, CA
Source: San Francisco Association of REALTORS® MLS
MLS Number: 425002254
APN: 6481-001
- 188 Rolph St
- 32 Cross St
- 31 Cross St
- 5290 Mission St
- 5306-5308 Mission St
- 5356 Mission St
- 146 Guttenberg St
- 37 Niagara Ave
- 283 Polaris Way
- 737 London St
- 89 Niagara Ave
- 658 Lisbon St
- 1029 San Luis Cir Unit 638
- 722 Naples St
- 1010 San Antonio Cir Unit 222
- 1028 San Luis Cir Unit 631
- 1020 San Gabriel Cir Unit 447
- 715 Naples St
- 627 London St
- 761 Rolph St
