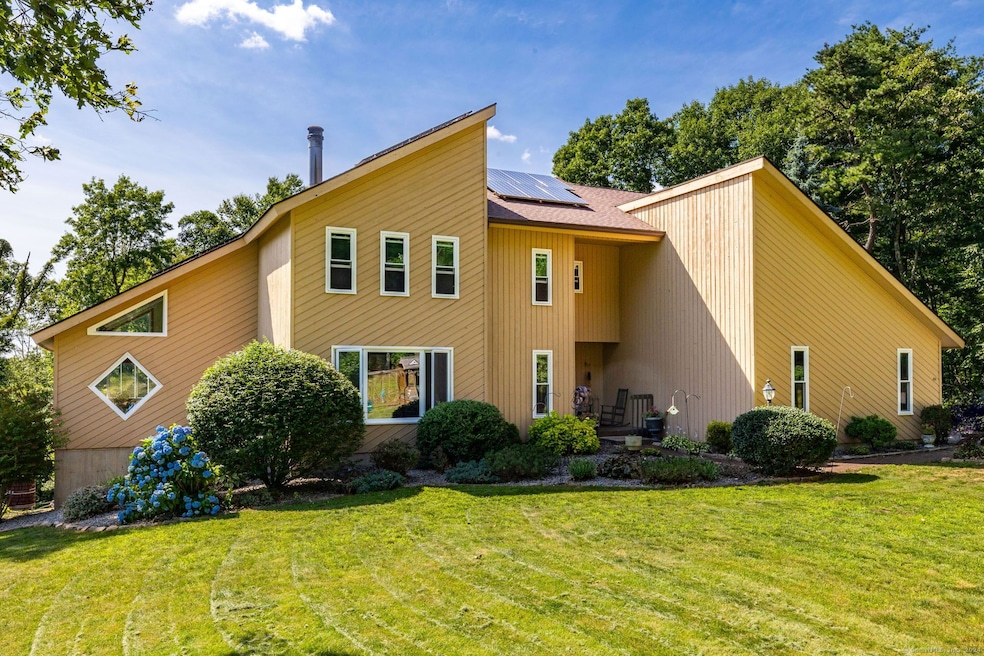
101 Mountain View Rd Glastonbury, CT 06033
East Glastonbury NeighborhoodHighlights
- Deck
- Contemporary Architecture
- 1 Fireplace
- Gideon Welles School Rated A
- Attic
- Laundry Room
About This Home
As of September 2024Welcome Home! This move-in-ready, 3,400 square foot contemporary gem is the perfect forever home to grow into. Nestled in a private cul-de-sac, this property offers a peaceful retreat with easy access to Route 2 and a short drive to downtown Glastonbury. The finished lower level is an ideal in-law suite, providing just over 1,000 square feet of additional living space including a 2nd kitchen with granite counter tops, a walk in closet, a full bath and a sliding door that walks out to the garden. The sunroom offers a perfect space to enjoy natural light and the beauty of the outdoors while staying indoors, and a deck with an awning provides a comfortable, shaded spot for outdoor activities like picnics. This versatile home also features a possible 5th bedroom, catering to all your family's needs. With a total of 3 full baths and 1 half bath, convenience and comfort are at the forefront of this home's design. The walk-in attic adds additional space for storage or you can convert it to another room. There is a 16 by 16 shed to store yard tools or recreational equipment. This home includes a brand new central unit with a 12 year warranty to help you stay cool on those hot summer days. Thermopane windows include a lifetime warranty. Don't miss the opportunity to make this your forever home! Note:Town Card does not reflect the 3rd full bath the home is listed as 2.1 baths instead of 3.1.
Home Details
Home Type
- Single Family
Est. Annual Taxes
- $10,818
Year Built
- Built in 1984
Lot Details
- 1.7 Acre Lot
- Garden
- Property is zoned RR
Home Design
- Contemporary Architecture
- Concrete Foundation
- Frame Construction
- Asphalt Shingled Roof
- Wood Siding
- Clap Board Siding
- Concrete Siding
Interior Spaces
- 1 Fireplace
- Awning
- Finished Basement
- Basement Fills Entire Space Under The House
Kitchen
- Gas Range
- Dishwasher
Bedrooms and Bathrooms
- 4 Bedrooms
Laundry
- Laundry Room
- Electric Dryer
- Washer
Attic
- Walkup Attic
- Unfinished Attic
Parking
- 2 Car Garage
- Parking Deck
- Private Driveway
Eco-Friendly Details
- Heating system powered by solar not connected to the grid
- Heating system powered by active solar
Outdoor Features
- Deck
Schools
- Smith Middle School
- Gideon Welles Middle School
- Glastonbury High School
Utilities
- Central Air
- Air Source Heat Pump
- Heating System Uses Oil
- Private Company Owned Well
- Fuel Tank Located in Basement
Listing and Financial Details
- Assessor Parcel Number 572914
Map
Home Values in the Area
Average Home Value in this Area
Property History
| Date | Event | Price | Change | Sq Ft Price |
|---|---|---|---|---|
| 09/23/2024 09/23/24 | Sold | $625,000 | +2.5% | $158 / Sq Ft |
| 07/05/2024 07/05/24 | For Sale | $610,000 | -- | $154 / Sq Ft |
Tax History
| Year | Tax Paid | Tax Assessment Tax Assessment Total Assessment is a certain percentage of the fair market value that is determined by local assessors to be the total taxable value of land and additions on the property. | Land | Improvement |
|---|---|---|---|---|
| 2024 | $10,818 | $338,800 | $120,100 | $218,700 |
| 2023 | $10,506 | $338,800 | $120,100 | $218,700 |
| 2022 | $9,776 | $262,100 | $99,700 | $162,400 |
| 2021 | $9,782 | $262,100 | $99,700 | $162,400 |
| 2020 | $9,671 | $262,100 | $99,700 | $162,400 |
| 2019 | $9,530 | $262,100 | $99,700 | $162,400 |
| 2018 | $9,436 | $262,100 | $99,700 | $162,400 |
| 2017 | $9,797 | $261,600 | $99,700 | $161,900 |
| 2016 | $9,522 | $261,600 | $99,700 | $161,900 |
| 2015 | $9,444 | $261,600 | $99,700 | $161,900 |
| 2014 | $9,326 | $261,600 | $99,700 | $161,900 |
Mortgage History
| Date | Status | Loan Amount | Loan Type |
|---|---|---|---|
| Open | $511,000 | Stand Alone Refi Refinance Of Original Loan | |
| Previous Owner | $210,000 | Balloon | |
| Previous Owner | $100,000 | No Value Available | |
| Previous Owner | $15,000 | No Value Available |
Deed History
| Date | Type | Sale Price | Title Company |
|---|---|---|---|
| Warranty Deed | $625,000 | None Available | |
| Warranty Deed | $625,000 | None Available | |
| Quit Claim Deed | -- | -- | |
| Warranty Deed | $35,000 | -- | |
| Warranty Deed | $210,000 | -- | |
| Quit Claim Deed | -- | -- | |
| Warranty Deed | $35,000 | -- | |
| Warranty Deed | $210,000 | -- | |
| Deed | $400,000 | -- |
Similar Homes in the area
Source: SmartMLS
MLS Number: 24021428
APN: GLAS-000007K-004580-W000009
- 37 Mountain View Rd
- 92 Ash Swamp Rd
- 50 Whittles Way
- 96 Crosby Rd
- 390 Ash Swamp Rd
- 0 Hebron Ave
- 548 Thompson St
- 256 Knollwood Dr
- 245 Knollwood Dr
- 509 Cedar Ridge Dr
- 99 Pembroke Terrace
- 201 High Wood Dr
- 218 High Wood Dr
- 20 Brookhaven Dr
- 78 Strickland St
- 106 High Wood Dr
- 2416 New London Turnpike
- 394 Woodhaven Rd
- 1451 Diamond Lake Rd
- 27 Liberty Dr
