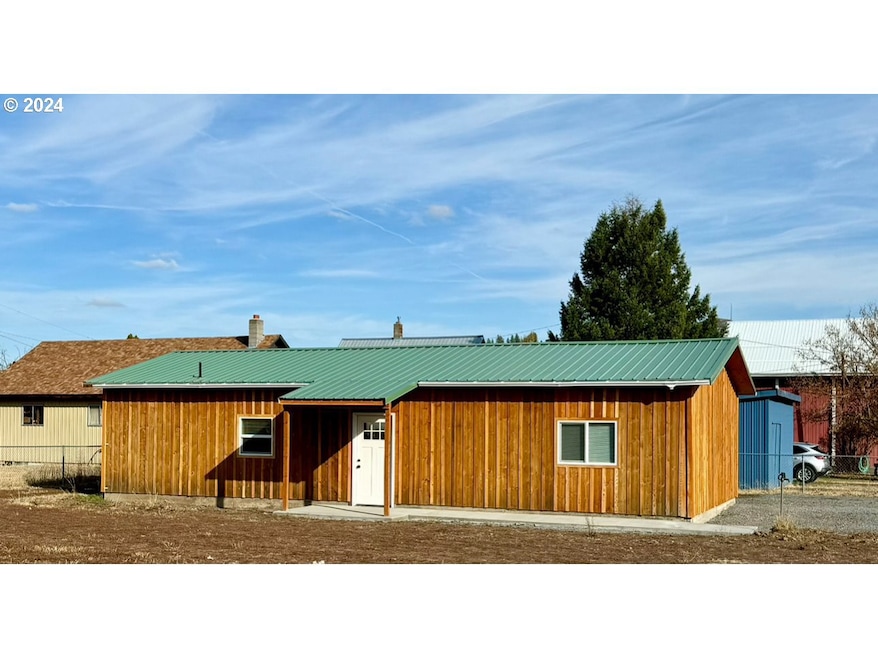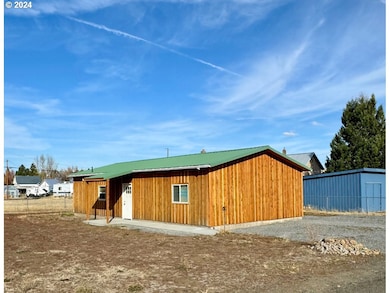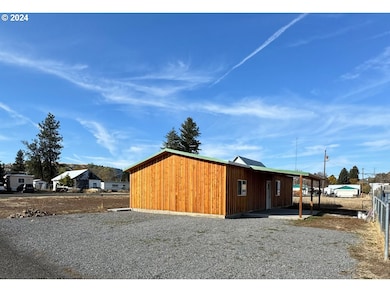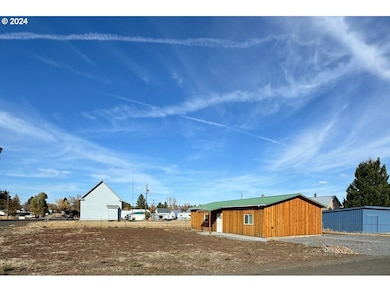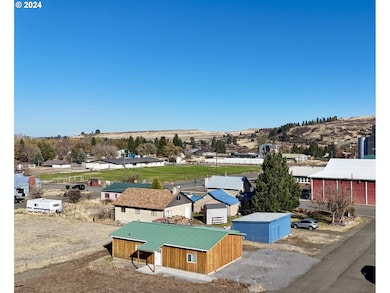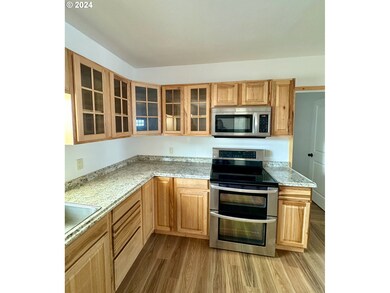
$274,000
- 4 Beds
- 2 Baths
- 1,560 Sq Ft
- 260 N 13th Ave
- Elgin, OR
Come see all the new upgrades in this Elgin Home as the work continues! Close to schools and shopping, this home has a lot to offer! New vinyl flooring, electrical lighting and fixtures, all new stainless-steel appliances in the kitchen, fresh paint throughout, and much more! This home sits on a large, fenced lot of just over a quarter of an acre with plenty of garden space! Enjoy the oversized,
Roger Hutson Valley Realty
