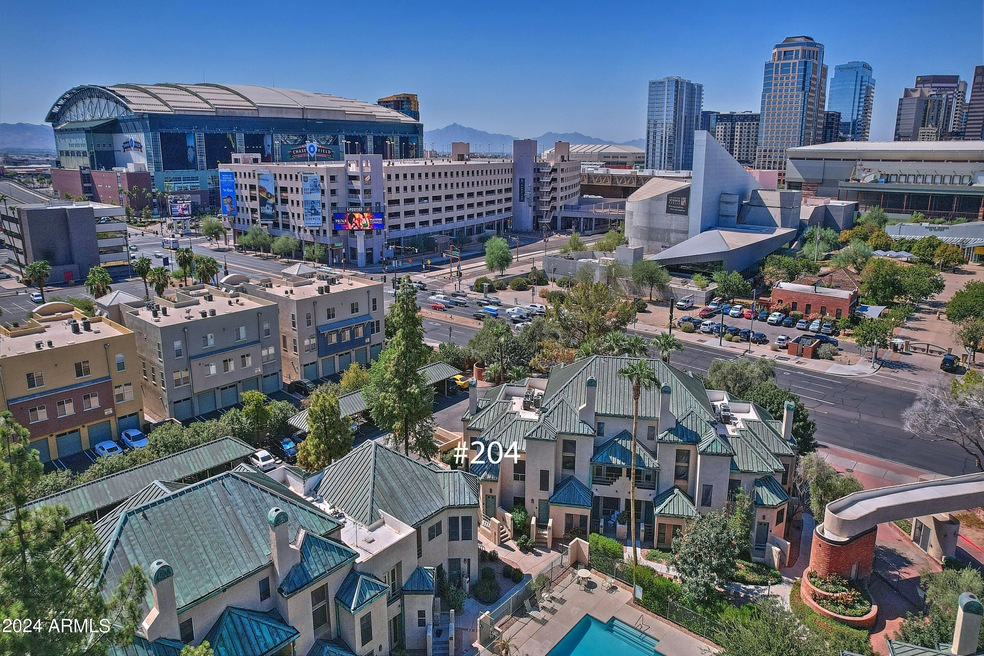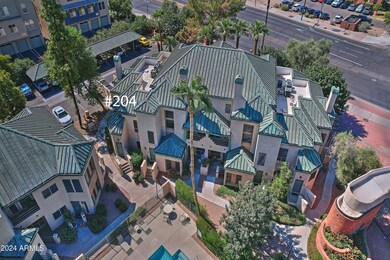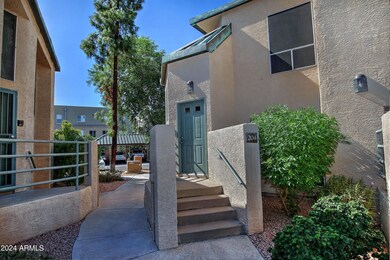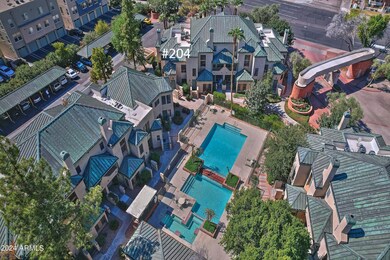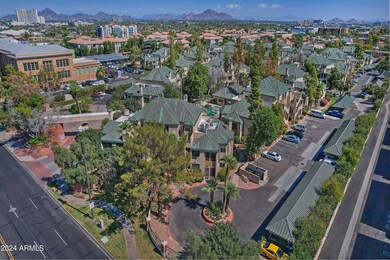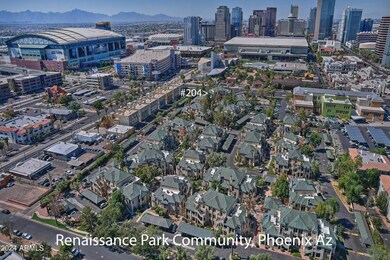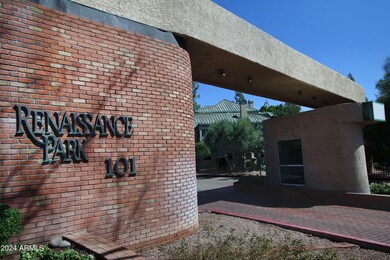
101 N 7th St Unit 204 Phoenix, AZ 85034
Booker T. Washington NeighborhoodHighlights
- Fitness Center
- Transportation Service
- Gated Parking
- Phoenix Coding Academy Rated A
- Heated Spa
- Gated Community
About This Home
As of October 2024INCREDIBLE LOCATION & INVESTMENT OPPORTUNITY in centrally located downtown Phoenix. AZ Diamondbacks, Phoenix Suns/Mercury, Heritage Square, ASU Downtown, UofA Medical School and countless restaurants/museums located within walking distance from property. Private MB entrance great for roommate/shared occ situation. Property is sold in as-is condition with the potential for fix-up and resale OR for a great below market price home for a buy and fix-up property. 30 Day Rentals OK. Owner open to consider all offers!!
Property Details
Home Type
- Condominium
Est. Annual Taxes
- $1,606
Year Built
- Built in 1985
HOA Fees
- $325 Monthly HOA Fees
Parking
- 1 Car Garage
- 1 Carport Space
- Gated Parking
- Parking Permit Required
- Assigned Parking
Home Design
- Contemporary Architecture
- Fixer Upper
- Wood Frame Construction
- Metal Roof
- Stucco
Interior Spaces
- 1,259 Sq Ft Home
- 2-Story Property
- Ceiling height of 9 feet or more
- 1 Fireplace
Kitchen
- Eat-In Kitchen
- Breakfast Bar
- Built-In Microwave
Flooring
- Wood
- Carpet
- Tile
Bedrooms and Bathrooms
- 2 Bedrooms
- Primary Bathroom is a Full Bathroom
- 2 Bathrooms
Pool
- Heated Spa
- Private Pool
- Fence Around Pool
Location
- Property is near public transit
- Property is near a bus stop
Schools
- Garfield Elementary And Middle School
- North High School
Utilities
- Refrigerated Cooling System
- Heating Available
Additional Features
- Balcony
- Desert faces the front of the property
Listing and Financial Details
- Tax Lot 204
- Assessor Parcel Number 116-34-103
Community Details
Overview
- Association fees include roof repair, insurance, pest control, ground maintenance, street maintenance, trash, water, roof replacement
- Desert Vista Association, Phone Number (480) 573-8999
- Built by Coventry
- Renaissance Park Phase 1 Subdivision
Recreation
- Fitness Center
- Heated Community Pool
- Community Spa
- Bike Trail
Additional Features
- Transportation Service
- Gated Community
Map
Home Values in the Area
Average Home Value in this Area
Property History
| Date | Event | Price | Change | Sq Ft Price |
|---|---|---|---|---|
| 04/23/2025 04/23/25 | Price Changed | $409,999 | -1.9% | $326 / Sq Ft |
| 04/18/2025 04/18/25 | For Sale | $418,000 | +29.0% | $332 / Sq Ft |
| 10/30/2024 10/30/24 | Sold | $324,000 | -4.7% | $257 / Sq Ft |
| 10/18/2024 10/18/24 | Pending | -- | -- | -- |
| 10/09/2024 10/09/24 | For Sale | $340,000 | -- | $270 / Sq Ft |
Tax History
| Year | Tax Paid | Tax Assessment Tax Assessment Total Assessment is a certain percentage of the fair market value that is determined by local assessors to be the total taxable value of land and additions on the property. | Land | Improvement |
|---|---|---|---|---|
| 2025 | $1,606 | $13,546 | -- | -- |
| 2024 | $1,591 | $12,901 | -- | -- |
| 2023 | $1,591 | $24,720 | $4,940 | $19,780 |
| 2022 | $1,530 | $20,520 | $4,100 | $16,420 |
| 2021 | $1,531 | $19,080 | $3,810 | $15,270 |
| 2020 | $1,553 | $18,010 | $3,600 | $14,410 |
| 2019 | $1,553 | $16,700 | $3,340 | $13,360 |
| 2018 | $1,526 | $14,750 | $2,950 | $11,800 |
| 2017 | $1,471 | $12,320 | $2,460 | $9,860 |
| 2016 | $1,430 | $12,320 | $2,460 | $9,860 |
| 2015 | $1,302 | $11,970 | $2,390 | $9,580 |
Mortgage History
| Date | Status | Loan Amount | Loan Type |
|---|---|---|---|
| Open | $301,500 | New Conventional | |
| Previous Owner | $100,000 | Credit Line Revolving |
Deed History
| Date | Type | Sale Price | Title Company |
|---|---|---|---|
| Warranty Deed | $324,000 | First American Title Insurance |
Similar Homes in the area
Source: Arizona Regional Multiple Listing Service (ARMLS)
MLS Number: 6771183
APN: 116-34-103
- 101 N 7th St Unit 204
- 101 N 7th St Unit 210
- 101 N 7th St Unit 137
- 101 N 7th St Unit 230
- 706 E Washington St Unit 207
- 706 E Washington St Unit 204
- 706 E Washington St Unit 202
- 706 E Washington St Unit 124
- 801 E Washington St
- 43XXX N 10th St
- 408XX N 10th St Unit C
- 475 N 9th St Unit 115
- 475 N 9th St Unit 310
- 930 E Taylor St
- 901 E Fillmore St
- 907 E Fillmore St
- 322 N 11th Place
- 1152 E Monroe St Unit 15
- 918 E Fillmore St Unit 5
- 310 S 4th St Unit 1407
