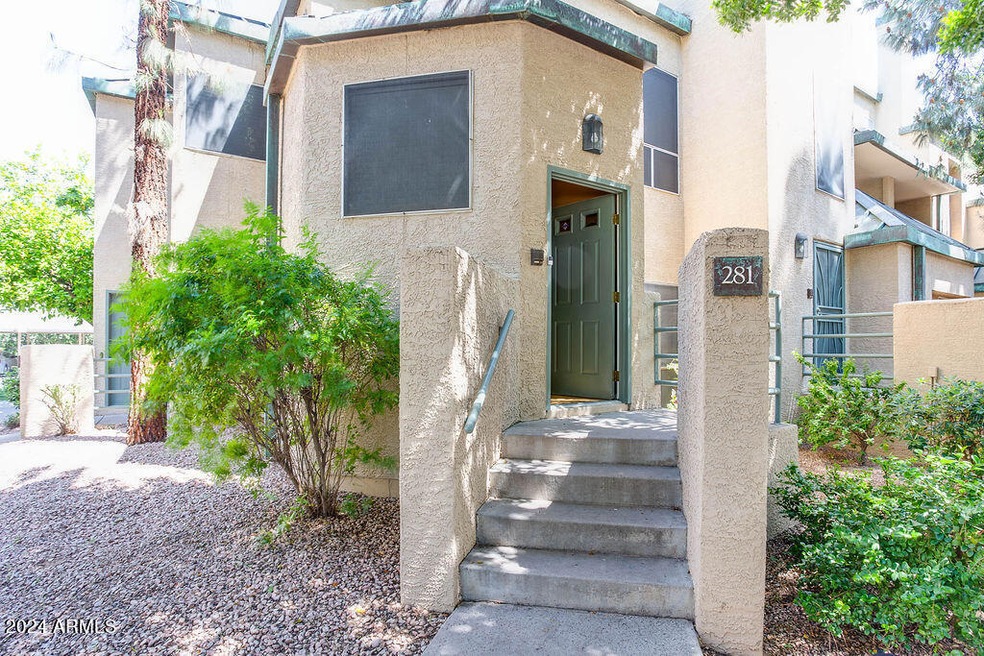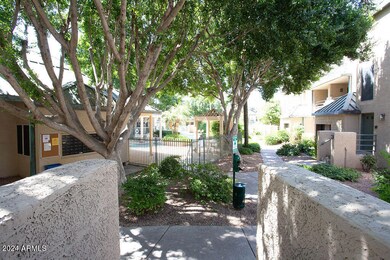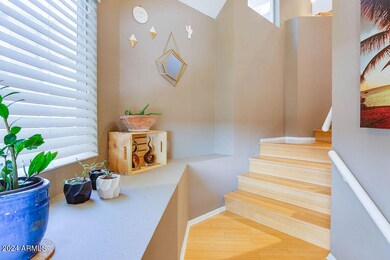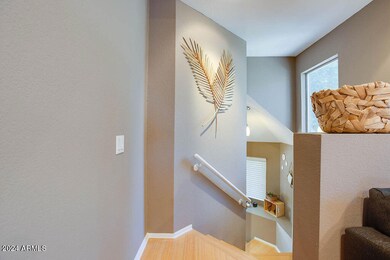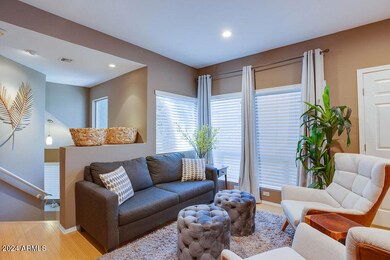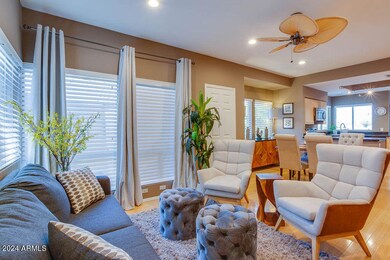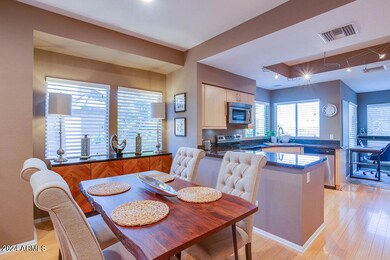
101 N 7th St Unit 281 Phoenix, AZ 85034
Booker T. Washington NeighborhoodHighlights
- Fitness Center
- The property is located in a historic district
- Clubhouse
- Phoenix Coding Academy Rated A
- Gated Community
- Contemporary Architecture
About This Home
As of January 2025WOW ! WHAT A GREAT LOCATION. GATED COMMUNITY, FRESH ON THE MARKET ,THIS 2 BEDROOM 2 BATH CONDO IS LOCATED IN THE HEART OF DOWNTOWN PHOENIX. ACROSS THE STREET FROM WORLD RENOWNED PIZZA BIANCO, ,RESTAURANTS , CHASE FIELD, FOOTPRINT CENTER AND 2 BLOCKS FROM LIGHT RAIL, CLOSE TO I-10, 51, 202 AND 17. UNIT FEATURING GRANITE COUNTERS, BAMBOO FLOORING AND STAINLESS STEEL APPLIANCES. RECESSED LIGHTING AND NEST THERMOSTAT. BEAUTIFUL SHADED COMMON AREAS WITH KOI PONDS AND GAZEBOS. CONDO ENTRANCE IS 5 STEPS FROM POOL, GRILLES, AND MAILBOXES. COME SEE THIS GEM!
SELLER OFFERING $5000 CONCESSIONS TO INCLUDE ANY BUYERS CLOSING COSTS.
Townhouse Details
Home Type
- Townhome
Est. Annual Taxes
- $1,590
Year Built
- Built in 1985
Lot Details
- 116 Sq Ft Lot
- 1 Common Wall
- Wrought Iron Fence
- Block Wall Fence
- Grass Covered Lot
HOA Fees
- $325 Monthly HOA Fees
Home Design
- Contemporary Architecture
- Wood Frame Construction
- Metal Roof
- Stucco
Interior Spaces
- 1,259 Sq Ft Home
- 2-Story Property
- Vaulted Ceiling
- Ceiling Fan
- Double Pane Windows
- Wood Flooring
Kitchen
- Eat-In Kitchen
- Built-In Microwave
- Granite Countertops
Bedrooms and Bathrooms
- 2 Bedrooms
- Remodeled Bathroom
- 2 Bathrooms
Parking
- 3 Open Parking Spaces
- 1 Carport Space
- Common or Shared Parking
- Assigned Parking
Outdoor Features
- Balcony
Location
- Property is near public transit
- Property is near a bus stop
- The property is located in a historic district
Schools
- Augustus H Shaw Jr Montessori Elementary And Middle School
- North High School
Utilities
- Refrigerated Cooling System
- Heating Available
- High Speed Internet
- Cable TV Available
Listing and Financial Details
- Home warranty included in the sale of the property
- Tax Lot 281
- Assessor Parcel Number 116-34-117
Community Details
Overview
- Association fees include roof repair, insurance, sewer, pest control, ground maintenance, front yard maint, trash, water, roof replacement, maintenance exterior
- Desert Vista Mgt Association, Phone Number (480) 941-1077
- Renaissance Park Subdivision
Amenities
- Clubhouse
- Recreation Room
Recreation
- Fitness Center
- Community Pool
- Community Spa
Security
- Gated Community
Map
Home Values in the Area
Average Home Value in this Area
Property History
| Date | Event | Price | Change | Sq Ft Price |
|---|---|---|---|---|
| 01/02/2025 01/02/25 | Sold | $396,584 | -3.0% | $315 / Sq Ft |
| 10/03/2024 10/03/24 | Price Changed | $409,000 | -0.2% | $325 / Sq Ft |
| 10/03/2024 10/03/24 | Price Changed | $409,900 | -1.2% | $326 / Sq Ft |
| 09/16/2024 09/16/24 | For Sale | $415,000 | +4.6% | $330 / Sq Ft |
| 09/16/2024 09/16/24 | Off Market | $396,584 | -- | -- |
| 08/16/2024 08/16/24 | Price Changed | $415,000 | -3.5% | $330 / Sq Ft |
| 08/03/2024 08/03/24 | Price Changed | $429,900 | -3.4% | $341 / Sq Ft |
| 07/12/2024 07/12/24 | For Sale | $445,000 | +71.2% | $353 / Sq Ft |
| 05/11/2020 05/11/20 | Sold | $260,000 | +0.8% | $207 / Sq Ft |
| 04/09/2020 04/09/20 | Pending | -- | -- | -- |
| 04/06/2020 04/06/20 | For Sale | $257,900 | +18.8% | $205 / Sq Ft |
| 09/29/2017 09/29/17 | Sold | $217,000 | -1.4% | $172 / Sq Ft |
| 08/18/2017 08/18/17 | Pending | -- | -- | -- |
| 08/14/2017 08/14/17 | Price Changed | $220,000 | -4.3% | $175 / Sq Ft |
| 07/28/2017 07/28/17 | For Sale | $230,000 | -- | $183 / Sq Ft |
Tax History
| Year | Tax Paid | Tax Assessment Tax Assessment Total Assessment is a certain percentage of the fair market value that is determined by local assessors to be the total taxable value of land and additions on the property. | Land | Improvement |
|---|---|---|---|---|
| 2025 | $1,606 | $13,546 | -- | -- |
| 2024 | $1,591 | $12,901 | -- | -- |
| 2023 | $1,591 | $24,720 | $4,940 | $19,780 |
| 2022 | $1,530 | $20,520 | $4,100 | $16,420 |
| 2021 | $1,531 | $19,080 | $3,810 | $15,270 |
| 2020 | $1,553 | $18,010 | $3,600 | $14,410 |
| 2019 | $1,553 | $16,700 | $3,340 | $13,360 |
| 2018 | $1,526 | $14,750 | $2,950 | $11,800 |
| 2017 | $1,665 | $12,320 | $2,460 | $9,860 |
| 2016 | $1,811 | $12,320 | $2,460 | $9,860 |
| 2015 | $1,302 | $11,970 | $2,390 | $9,580 |
Mortgage History
| Date | Status | Loan Amount | Loan Type |
|---|---|---|---|
| Previous Owner | $252,000 | New Conventional | |
| Previous Owner | $252,200 | New Conventional | |
| Previous Owner | $210,490 | New Conventional | |
| Previous Owner | $57,500 | Credit Line Revolving |
Deed History
| Date | Type | Sale Price | Title Company |
|---|---|---|---|
| Warranty Deed | $396,584 | Equitable Title Agency Llc | |
| Warranty Deed | $260,000 | Empire West Title Agency Llc | |
| Warranty Deed | $217,000 | Stewart Title & Trust Of Pho | |
| Interfamily Deed Transfer | -- | None Available |
Similar Homes in Phoenix, AZ
Source: Arizona Regional Multiple Listing Service (ARMLS)
MLS Number: 6730211
APN: 116-34-117
- 101 N 7th St Unit 204
- 101 N 7th St Unit 210
- 101 N 7th St Unit 137
- 101 N 7th St Unit 230
- 706 E Washington St Unit 207
- 706 E Washington St Unit 204
- 706 E Washington St Unit 202
- 706 E Washington St Unit 124
- 801 E Washington St
- 43XXX N 10th St
- 408XX N 10th St Unit C
- 475 N 9th St Unit 115
- 475 N 9th St Unit 310
- 930 E Taylor St
- 901 E Fillmore St
- 907 E Fillmore St
- 322 N 11th Place
- 1152 E Monroe St Unit 15
- 918 E Fillmore St Unit 5
- 310 S 4th St Unit 1407
