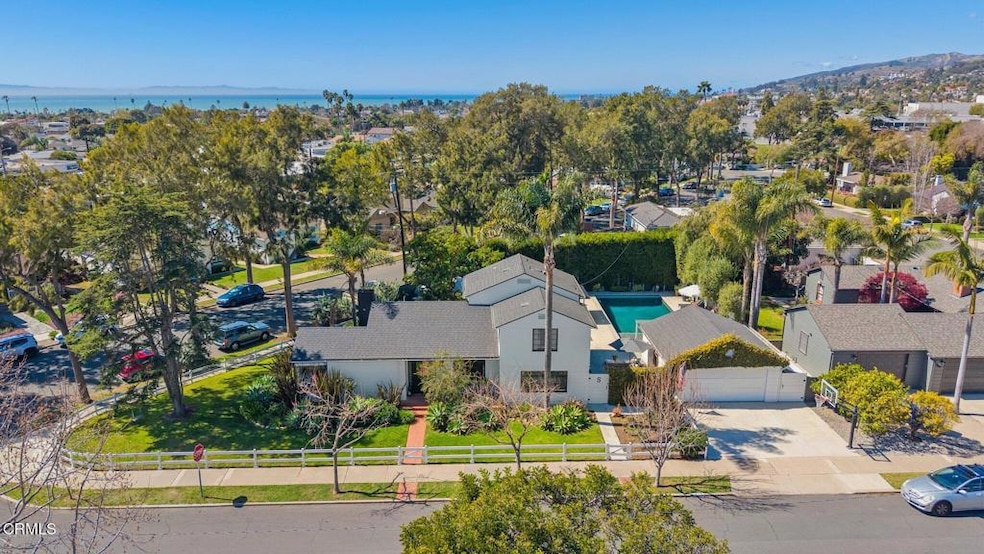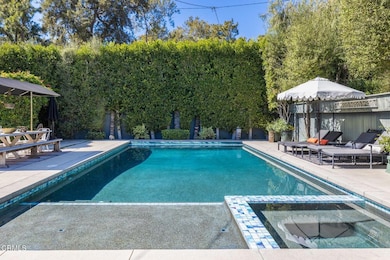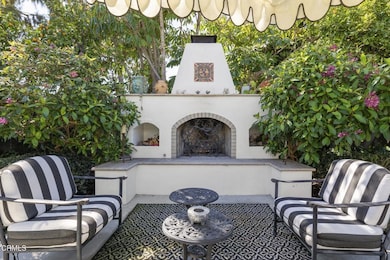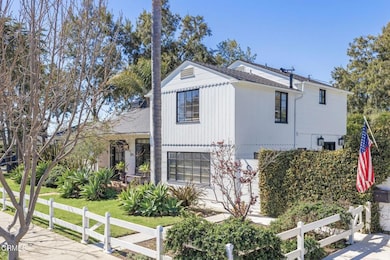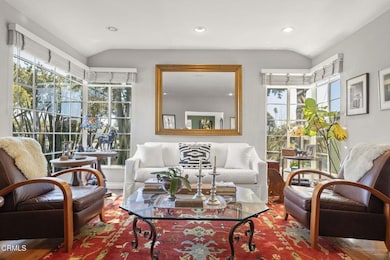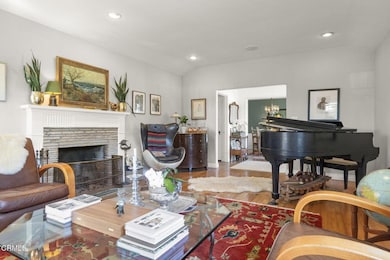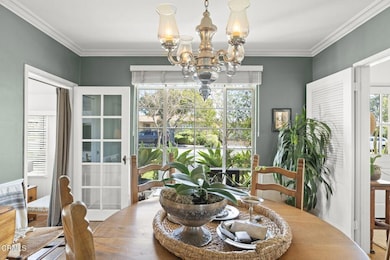
101 N Evergreen Dr Ventura, CA 93003
Midtown NeighborhoodHighlights
- Ocean View
- Pebble Pool Finish
- Sauna
- Loma Vista Elementary School Rated A-
- No Units Above
- Primary Bedroom Suite
About This Home
As of April 2025Charming Original Farmhouse in VenturaThis classic 3-bedroom, 1.5-bath farmhouse sits on just under a third of an acre, offering a blend of character, space, and functionality in an unbeatable location. Original hardwood floors run throughout the home, maintaining its original charm. The thoughtfully renovated kitchen features a 6 burner Wolf range, Sub-Zero glass front refrigerator and two farmhouse sinks, making cooking in this gorgeous kitchen a true chefs' delight.The home's spacious layout provides comfortable living areas, with plenty of natural light and an inviting atmosphere. Each bedroom offers a cozy retreat, while the main bathroom is well-appointed with classic finishes that complement the farmhouse style. The additional half-bath adds convenience for guests and daily living.Step outside to the stunning, fully mature, landscaped backyard complete with Roses and Fruit trees . Designed for both relaxation and entertaining in a TOTALLY private meandering park like setting. The large pool, jacuzzi and outdoor shower create the perfect spot to unwind, while the 4 person, cedar sauna adds an extra element of elevated living. The Santa Barbara, pizza style, outdoor fireplace is a great place to gather on cool evenings while the built-in BBQ area and outdoor kitchen make hosting effortless. Whether enjoying a quiet morning outside drinking coffee and listening to the birds or gathering with friends and family to celebrate life's milestones, this space is ready for year-round use and is eye popingly gorgeous!The detached two-car garage provides additional storage, parking, or potential workspace, making it a valuable addition to the property. With plenty of room to spread out, this lot offers opportunities for gardening, play, or simply enjoying the peaceful setting.Located just a bike ride away from downtown Ventura and the beach, this home is perfectly positioned to enjoy everything the area has to offer. Whether you're heading out for a surf session, exploring scenic biking and hiking trails, or grabbing a meal at a local restaurant, the convenience of this Midtown location is hard to beat. Shopping, dining, and entertainment are all within a stones' throw, making it simple to embrace Ventura's coastal lifestyle. A rare find with a mix of history, charm, and high end modern amenities in this original Midtown farmhouse.
Home Details
Home Type
- Single Family
Est. Annual Taxes
- $8,977
Year Built
- Built in 1939 | Remodeled
Lot Details
- 0.26 Acre Lot
- No Units Located Below
- Wood Fence
- Block Wall Fence
- Fence is in good condition
- Landscaped
- Corner Lot
- Level Lot
- Irregular Lot
- Sprinkler System
Parking
- 2 Car Attached Garage
- Parking Available
- Single Garage Door
- Driveway
- On-Street Parking
Property Views
- Ocean
- Mountain
Home Design
- Turnkey
- Combination Foundation
- Raised Foundation
- Slab Foundation
- Asphalt Roof
- Wood Siding
Interior Spaces
- 1,965 Sq Ft Home
- 2-Story Property
- Gas Fireplace
- French Doors
- Entrance Foyer
- Living Room with Fireplace
- Bonus Room
- Sauna
- Wood Flooring
- Laundry Room
Kitchen
- Galley Kitchen
- Updated Kitchen
- Gas Oven
- Six Burner Stove
- Gas Cooktop
- Microwave
- Dishwasher
- Granite Countertops
- Pots and Pans Drawers
- Self-Closing Drawers
- Utility Sink
Bedrooms and Bathrooms
- 3 Bedrooms | 1 Main Level Bedroom
- Primary Bedroom Suite
Home Security
- Carbon Monoxide Detectors
- Fire and Smoke Detector
Pool
- Pebble Pool Finish
- Heated Lap Pool
- Heated In Ground Pool
- Heated Spa
- In Ground Spa
- Pool Cover
- Permits for Pool
Outdoor Features
- Fireplace in Patio
- Brick Porch or Patio
- Outdoor Fireplace
- Exterior Lighting
- Shed
- Outdoor Grill
- Rain Gutters
Location
- Urban Location
Utilities
- Forced Air Heating System
- Vented Exhaust Fan
- 220 Volts in Garage
- Tankless Water Heater
- Water Softener
Community Details
- No Home Owners Association
- Cunhane 0217 Subdivision
Listing and Financial Details
- Tax Tract Number 19
- Assessor Parcel Number 0740112040
- Seller Considering Concessions
Map
Home Values in the Area
Average Home Value in this Area
Property History
| Date | Event | Price | Change | Sq Ft Price |
|---|---|---|---|---|
| 04/07/2025 04/07/25 | Sold | $2,100,000 | +6.1% | $1,069 / Sq Ft |
| 03/17/2025 03/17/25 | Pending | -- | -- | -- |
| 03/12/2025 03/12/25 | For Sale | $1,980,000 | -- | $1,008 / Sq Ft |
Tax History
| Year | Tax Paid | Tax Assessment Tax Assessment Total Assessment is a certain percentage of the fair market value that is determined by local assessors to be the total taxable value of land and additions on the property. | Land | Improvement |
|---|---|---|---|---|
| 2024 | $8,977 | $817,286 | $502,272 | $315,014 |
| 2023 | $8,867 | $801,261 | $492,423 | $308,838 |
| 2022 | $8,257 | $785,550 | $482,767 | $302,783 |
| 2021 | $8,097 | $770,148 | $473,301 | $296,847 |
| 2020 | $8,020 | $762,253 | $468,449 | $293,804 |
| 2019 | $7,871 | $747,308 | $459,264 | $288,044 |
| 2018 | $7,739 | $732,656 | $450,259 | $282,397 |
| 2017 | $7,575 | $718,291 | $441,431 | $276,860 |
| 2016 | $7,426 | $704,208 | $432,776 | $271,432 |
| 2015 | $7,346 | $693,631 | $426,276 | $267,355 |
| 2014 | $7,088 | $667,000 | $454,000 | $213,000 |
Mortgage History
| Date | Status | Loan Amount | Loan Type |
|---|---|---|---|
| Open | $806,500 | New Conventional | |
| Previous Owner | $510,400 | New Conventional | |
| Previous Owner | $424,100 | New Conventional | |
| Previous Owner | $395,000 | New Conventional | |
| Previous Owner | $607,500 | Unknown | |
| Previous Owner | $71,000 | Credit Line Revolving | |
| Previous Owner | $470,000 | Negative Amortization | |
| Previous Owner | $50,000 | Credit Line Revolving | |
| Previous Owner | $374,250 | No Value Available | |
| Previous Owner | $347,200 | No Value Available | |
| Closed | $43,400 | No Value Available |
Deed History
| Date | Type | Sale Price | Title Company |
|---|---|---|---|
| Grant Deed | $2,100,000 | None Listed On Document | |
| Interfamily Deed Transfer | -- | Pacific Coast Title Company | |
| Interfamily Deed Transfer | -- | Pacific Coast Title Company | |
| Interfamily Deed Transfer | -- | Lsi Title Agency | |
| Interfamily Deed Transfer | -- | Lsi Title Agency | |
| Interfamily Deed Transfer | -- | None Available | |
| Grant Deed | $499,000 | Old Republic Title Company | |
| Grant Deed | $434,000 | American Title Co |
Similar Homes in Ventura, CA
Source: Ventura County Regional Data Share
MLS Number: V1-28579
APN: 074-0-112-040
- 48 N Katherine Dr
- 297 E Main St
- 1042 E Main St
- 119 S Katherine Dr
- 2176 E Main St Unit 118
- 258 Dalton St
- 2269 Hyland Ave
- 2218 E Main St Unit 305
- 2218 E Main St Unit 303
- 44 Coronado St Unit 208
- 2218 E Main St Unit 306
- 505 Briarwood Terrace
- 2335 Sunset Dr
- 297 Estrella St
- 432 Jordan Ave
- 325 N Catalina St
- 435 Howard St
- 395 S Catalina St
- 303 Anacapa St
- 156 S Santa Rosa St
