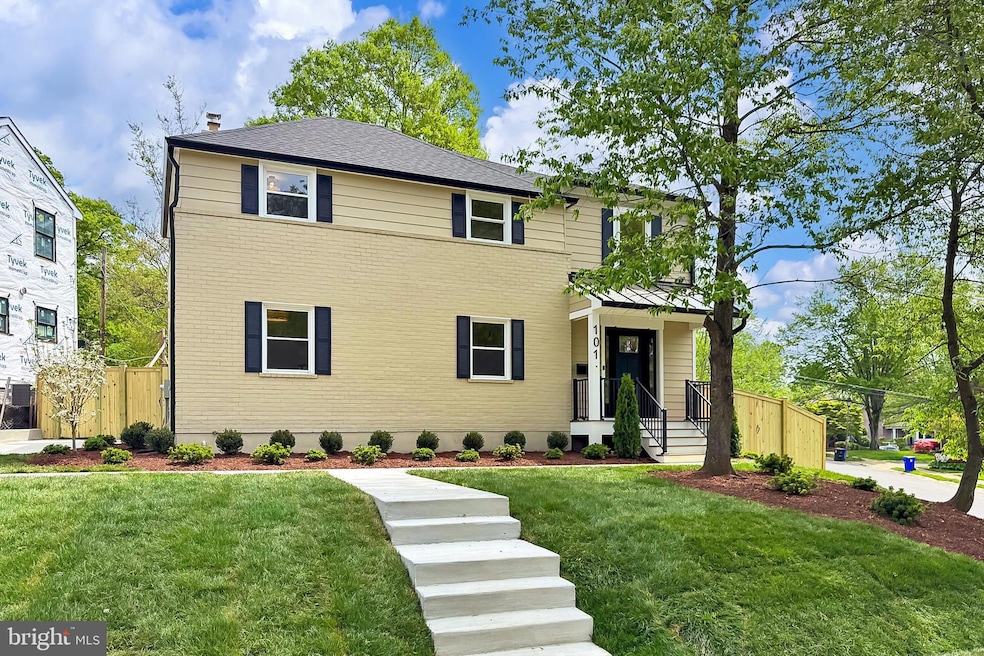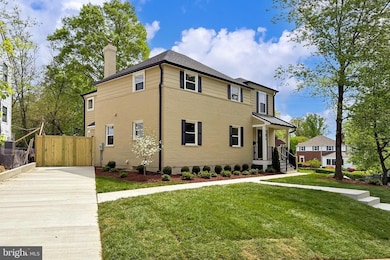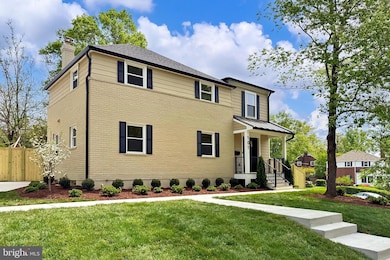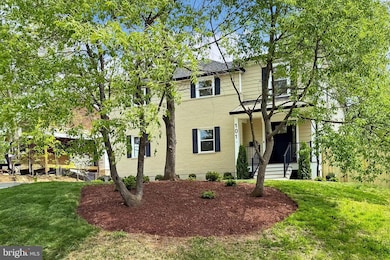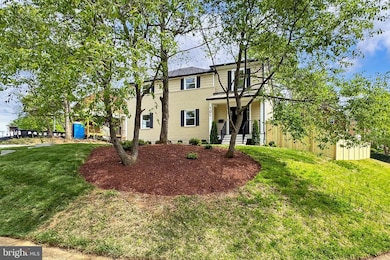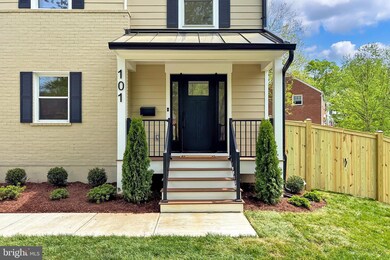
101 N Greenbrier St Arlington, VA 22203
Arlington Forest NeighborhoodEstimated payment $10,753/month
Highlights
- Popular Property
- Open Floorplan
- Recreation Room
- Washington Liberty High School Rated A+
- Colonial Architecture
- Vaulted Ceiling
About This Home
Exceptional Renovation & Expansion in Arlington Forest – A True Showstopper! Welcome to this stunningly reimagined and expanded residence, boasting 2,864 square feet of meticulously designed living space above grade in the heart of Arlington Forest. Blending classic charm with contemporary elegance, this home offers luxury, comfort, and functionality at every turn.Step inside to a gracious entry foyer featuring a convenient coat closet and an additional storage area complete with custom built-in cubbies—perfect for keeping everything tidy and organized. Rich wide-plank hardwood flooring flows seamlessly throughout both the main upper level. Traditional hardwood floors are on the upper level, adding warmth and sophistication.The main level features an elegant living room, a spacious dining area, and a stylish powder room, all centered around an expansive open-concept kitchen and family room. Designed for both everyday living and entertaining, this space showcases a gas fireplace, an oversized center island with seating, and a wall of custom white cabinetry topped with pristine quartz countertops and a striking quartz backsplash.The kitchen is further enhanced by under-cabinet lighting, designer pendant lights, and recessed lighting that illuminates the room with a soft glow. Culinary enthusiasts will love the high-end stainless steel appliances, including a five-burner gas range, and an impressive walk-in pantry with abundant storage.Upstairs, retreat to the luxurious primary suite featuring a soaring vaulted ceiling, a generously sized walk-in closet, and a spa-inspired en-suite bath. Unwind in the soaking tub, enjoy the dual quartz vanities, and refresh in the expansive walk-in shower adorned with designer tile.A private guest suite includes its own beautifully appointed full bath, while two additional bedrooms share a well-equipped hall bathroom. The thoughtfully designed laundry room adds convenience to the upper level.The fully finished lower level offers a versatile recreation room, a full bath, and a large storage room with custom shelving. A dedicated utility room houses the gas HVAC system, tankless water heater, air filter, and dehumidifier for modern efficiency and comfort.Step outside to enjoy the fully fenced rear yard, a perfect space for outdoor living, gardening, or pets. With the W&OD bike trail just steps away, outdoor adventures are always within easy reach. And with proximity to Ballston Metro, Ballston Quarter Mall, and a vibrant mix of shops and restaurants, you’ll enjoy the very best of urban amenities and suburban serenity.Commuting to Washington, DC, the Pentagon, or National Airport is effortless with Route 50 just minutes away.This is more than just a home, it’s a lifestyle. Don’t miss your opportunity to own this exceptional Arlington gem where sophistication, comfort, and convenience come together in perfect harmony.
Open House Schedule
-
Sunday, April 27, 20251:00 to 3:00 pm4/27/2025 1:00:00 PM +00:004/27/2025 3:00:00 PM +00:00Add to Calendar
Home Details
Home Type
- Single Family
Est. Annual Taxes
- $8,773
Year Built
- Built in 1941 | Remodeled in 2025
Lot Details
- 9,326 Sq Ft Lot
- Wood Fence
- Corner Lot
- Back Yard Fenced, Front and Side Yard
- Property is in excellent condition
- Property is zoned R-6
Home Design
- Colonial Architecture
- Brick Exterior Construction
- Plaster Walls
- Architectural Shingle Roof
- Concrete Perimeter Foundation
- HardiePlank Type
Interior Spaces
- Property has 3 Levels
- Open Floorplan
- Built-In Features
- Vaulted Ceiling
- Recessed Lighting
- Double Pane Windows
- Double Hung Windows
- Sliding Doors
- Six Panel Doors
- Family Room Off Kitchen
- Living Room
- Dining Room
- Recreation Room
- Storage Room
- Utility Room
- Attic
Kitchen
- Gas Oven or Range
- Built-In Microwave
- Dishwasher
- Stainless Steel Appliances
- Kitchen Island
- Upgraded Countertops
- Disposal
Flooring
- Wood
- Carpet
- Ceramic Tile
Bedrooms and Bathrooms
- 4 Bedrooms
- En-Suite Primary Bedroom
- En-Suite Bathroom
- Walk-In Closet
- Soaking Tub
- Bathtub with Shower
- Walk-in Shower
Laundry
- Laundry Room
- Dryer
- Washer
Finished Basement
- Basement Fills Entire Space Under The House
- Crawl Space
Parking
- 2 Parking Spaces
- 2 Driveway Spaces
- On-Street Parking
- Off-Street Parking
Outdoor Features
- Exterior Lighting
Schools
- Barrett Elementary School
- Kenmore Middle School
- Washington-Liberty High School
Utilities
- Forced Air Zoned Heating and Cooling System
- Dehumidifier
- Air Source Heat Pump
- Tankless Water Heater
- Natural Gas Water Heater
Community Details
- No Home Owners Association
- Arlington Forest Subdivision
Listing and Financial Details
- Tax Lot 25
- Assessor Parcel Number 13-057-025
Map
Home Values in the Area
Average Home Value in this Area
Tax History
| Year | Tax Paid | Tax Assessment Tax Assessment Total Assessment is a certain percentage of the fair market value that is determined by local assessors to be the total taxable value of land and additions on the property. | Land | Improvement |
|---|---|---|---|---|
| 2024 | $8,773 | $849,300 | $779,100 | $70,200 |
| 2023 | $8,583 | $833,300 | $764,100 | $69,200 |
| 2022 | $8,190 | $795,100 | $724,100 | $71,000 |
| 2021 | $7,446 | $722,900 | $651,900 | $71,000 |
| 2020 | $6,952 | $677,600 | $609,500 | $68,100 |
| 2019 | $6,526 | $636,100 | $572,400 | $63,700 |
| 2018 | $6,304 | $626,600 | $545,900 | $80,700 |
| 2017 | $6,304 | $626,600 | $545,900 | $80,700 |
| 2016 | $6,276 | $633,300 | $545,900 | $87,400 |
| 2015 | $6,230 | $625,500 | $535,300 | $90,200 |
| 2014 | $5,827 | $585,000 | $508,800 | $76,200 |
Property History
| Date | Event | Price | Change | Sq Ft Price |
|---|---|---|---|---|
| 04/25/2025 04/25/25 | For Sale | $1,799,000 | +118.1% | $535 / Sq Ft |
| 07/31/2024 07/31/24 | Sold | $825,000 | +3.1% | $481 / Sq Ft |
| 06/28/2024 06/28/24 | For Sale | $800,000 | 0.0% | $466 / Sq Ft |
| 07/21/2022 07/21/22 | Rented | $2,850 | 0.0% | -- |
| 07/21/2022 07/21/22 | Under Contract | -- | -- | -- |
| 07/19/2022 07/19/22 | For Rent | $2,850 | 0.0% | -- |
| 07/15/2022 07/15/22 | Under Contract | -- | -- | -- |
| 06/14/2022 06/14/22 | Price Changed | $2,850 | -5.0% | $2 / Sq Ft |
| 05/07/2022 05/07/22 | For Rent | $3,000 | 0.0% | -- |
| 05/06/2022 05/06/22 | Off Market | $3,000 | -- | -- |
| 05/03/2022 05/03/22 | For Rent | $3,000 | -- | -- |
Deed History
| Date | Type | Sale Price | Title Company |
|---|---|---|---|
| Bargain Sale Deed | $825,000 | Walker Title | |
| Gift Deed | -- | Richter Ena | |
| Gift Deed | -- | Richter Ena |
Mortgage History
| Date | Status | Loan Amount | Loan Type |
|---|---|---|---|
| Open | $885,000 | Credit Line Revolving | |
| Closed | $577,500 | Credit Line Revolving |
Similar Homes in Arlington, VA
Source: Bright MLS
MLS Number: VAAR2056454
APN: 13-057-025
- 5100 1st St N
- 415 N Harrison St
- 5427 3rd St S
- 101 S Lexington St
- 5803 2nd St S
- 401 N Frederick St
- 5815 2nd St S
- 5817 2nd St S
- 5634 6th St N
- 5800 3rd St S
- 606 N Frederick St
- 5613 5th Rd S
- 638 N Greenbrier St
- 4631 2nd St N
- 621 N Kensington St
- 4810 3rd St N
- 5630 8th St N
- 714 N Kensington St
- 5941 4th St S
- 5051 7th Rd S Unit 201
