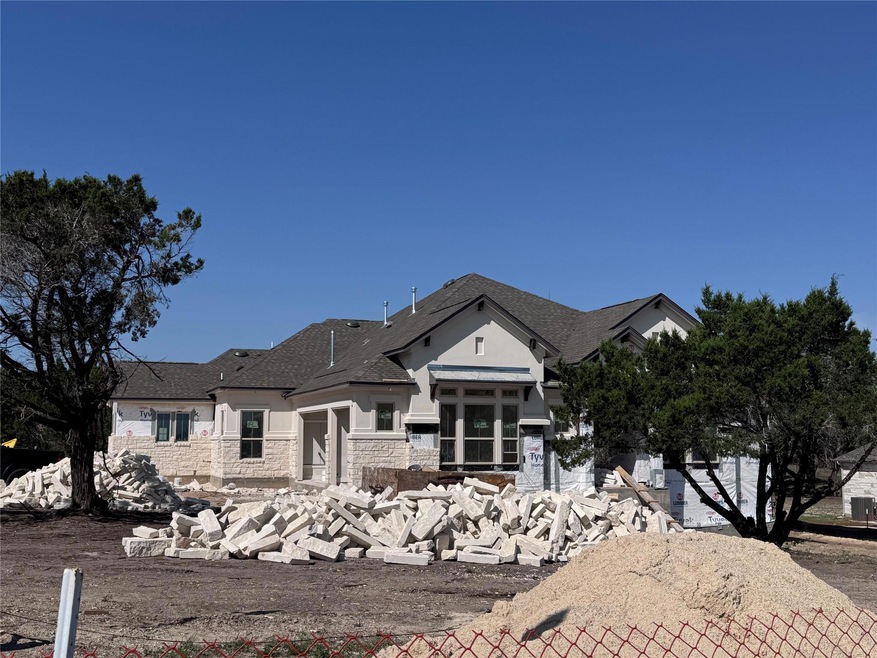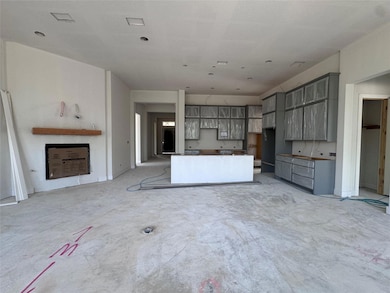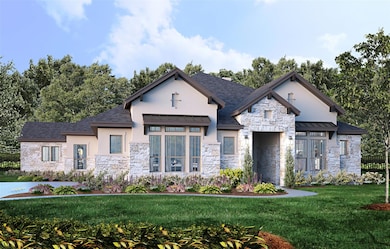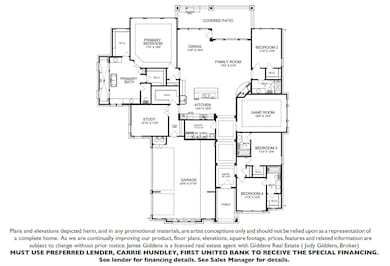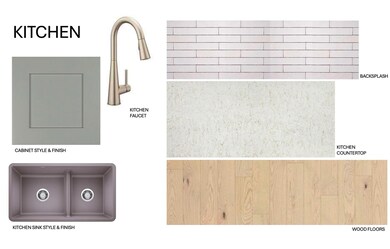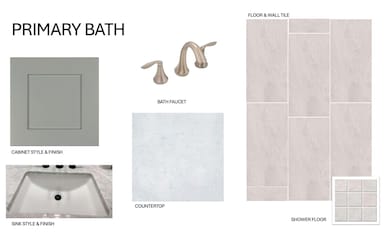
101 Nighthorse Liberty Hill, TX 78642
Liberty Hill NeighborhoodEstimated payment $6,019/month
Highlights
- New Construction
- 1 Acre Lot
- Wooded Lot
- Bill Burden Elementary School Rated A-
- Open Floorplan
- Wood Flooring
About This Home
New construction home in Clearwater Ranch. June expected completion. See sales manager for details and incentives. 1 acre, single story, 4 bed/4 bath, study, game room, 3-car garage home. SIENA III floor plan with stunning entry, 4' wide iron front door. Kitchen with high-end JennAir appliances, double convection ovens, gas cooktop, microwave drawer and dishwasher. Quartz-topped waterfall island with undermount sink, push button disposal, and built-in soap dispenser; upper cabinets to 10' with glass fronts and puck lighting. Great room with corner direct vent fireplace, large rear windows. Extended outdoor patio with built-in kitchen. Utility room with sink, space for extra freezer w/ice maker connection. Primary bedroom with en-suite bath, double vanities, large freestanding tub, walk-through shower and two walk-in closets. Extended size game room wired for surround sound, two secondary bedrooms with own en-suite.
Listing Agent
Joe P Giddens Jr Broker Brokerage Phone: (512) 431-7096 License #0614719
Home Details
Home Type
- Single Family
Est. Annual Taxes
- $3,744
Year Built
- Built in 2025 | New Construction
Lot Details
- 1 Acre Lot
- Northeast Facing Home
- Corner Lot
- Sprinkler System
- Wooded Lot
- Back Yard
HOA Fees
- $30 Monthly HOA Fees
Parking
- 3 Car Attached Garage
- Inside Entrance
- Side Facing Garage
- Multiple Garage Doors
- Garage Door Opener
- Driveway
Home Design
- Slab Foundation
- Shingle Roof
- Composition Roof
- Masonry Siding
- Stone Siding
- Stucco
Interior Spaces
- 3,391 Sq Ft Home
- 1-Story Property
- Open Floorplan
- Wired For Sound
- Wired For Data
- Coffered Ceiling
- Recessed Lighting
- Gas Log Fireplace
- Propane Fireplace
- Double Pane Windows
- Vinyl Clad Windows
- Family Room with Fireplace
- Multiple Living Areas
Kitchen
- Open to Family Room
- Double Oven
- Built-In Gas Oven
- Propane Cooktop
- Microwave
- Plumbed For Ice Maker
- Dishwasher
- Kitchen Island
- Quartz Countertops
Flooring
- Wood
- Carpet
- Tile
Bedrooms and Bathrooms
- 4 Main Level Bedrooms
- Dual Closets
- Walk-In Closet
- 4 Full Bathrooms
- Double Vanity
- Separate Shower
Home Security
- Security System Owned
- Fire and Smoke Detector
- In Wall Pest System
Outdoor Features
- Covered patio or porch
- Outdoor Grill
Schools
- Bill Burden Elementary School
- Liberty Hill Middle School
- Liberty Hill High School
Utilities
- Central Heating and Cooling System
- Heating System Uses Propane
- Underground Utilities
- Propane
- Engineered Septic
- Septic Tank
Listing and Financial Details
- Assessor Parcel Number 152430050P0001
- Tax Block P
Community Details
Overview
- Association fees include common area maintenance
- Clearwater HOA
- Built by Giddens Homes
- Clearwater Ranch Ph 5 Subdivision
Amenities
- Picnic Area
- Common Area
- Community Mailbox
Recreation
- Community Playground
- Park
Map
Home Values in the Area
Average Home Value in this Area
Tax History
| Year | Tax Paid | Tax Assessment Tax Assessment Total Assessment is a certain percentage of the fair market value that is determined by local assessors to be the total taxable value of land and additions on the property. | Land | Improvement |
|---|---|---|---|---|
| 2024 | $2,364 | $220,026 | -- | -- |
| 2023 | $2,368 | $183,355 | $183,355 | -- |
Property History
| Date | Event | Price | Change | Sq Ft Price |
|---|---|---|---|---|
| 04/22/2025 04/22/25 | For Sale | $1,019,000 | -- | $301 / Sq Ft |
Similar Homes in Liberty Hill, TX
Source: Unlock MLS (Austin Board of REALTORS®)
MLS Number: 4132416
APN: R633253
- 105 Nighthorse
- 124 Rancho Deluxe
- 200 Nighthorse
- 205 Nighthorse
- 423 Wonderstruck
- 419 Wonderstruck
- 619 Wonderstruck
- 616 Wonderstruck
- 113 Jingle Jangle
- 117 Idle Spur
- 110 Stable Oaks
- 500 Umbrella Sky
- 508 Umbrella Sky
- 117 Blessings Ranch Estates Dr
- 308 Esperanza Petal Pass
- 450 Cr 203
- 116 Claimjumper
- 137 Tambra Lea Ln
- 108 Buffalo Speedway
- 200 Yellow Senna Place
