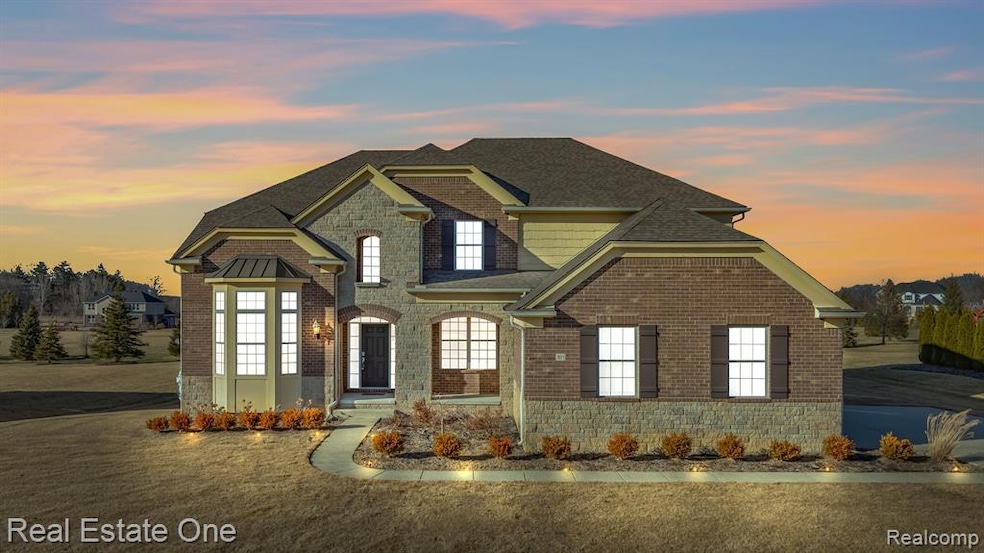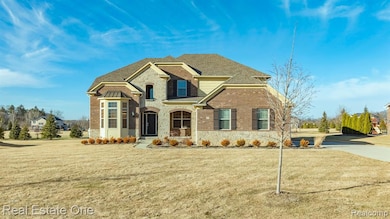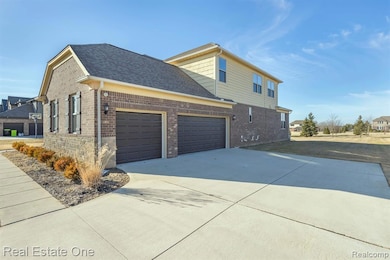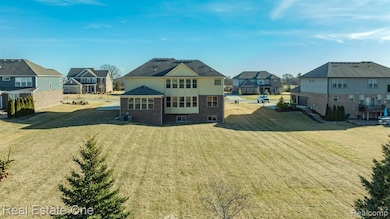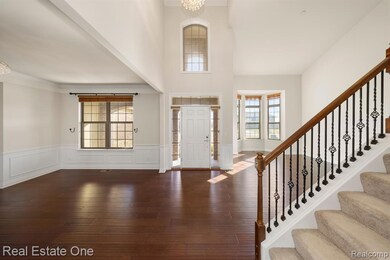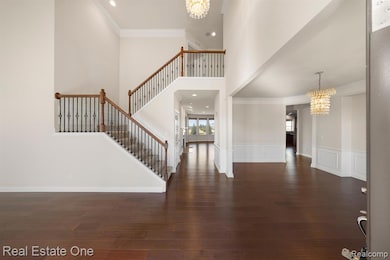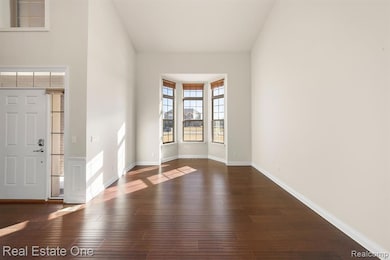101 Oakland Crest Dr Rochester, MI 48306
Highlights
- Colonial Architecture
- Stainless Steel Appliances
- Forced Air Heating and Cooling System
- Hugger Elementary School Rated A
- 3 Car Attached Garage
- Water Softener is Owned
About This Home
Welcome to this beautiful colonial featuring 4 bedrms 3.5 bathroom Built in 2015 sitting on a .60 acre lot. The open floor plan includes a grand two-story foyer that leads into a living room with impressive high ceilings. Enjoy a generous family room complete with gas fireplace, abundant windows, and recessed lights. The spacious kitchen boasts granite countertops and stainless steel appliances, flowing seamlessly into a sunroom that offers a view of the expansive private yard. Elegant hardwood flooring graces the first floor. Private library enclosed with French doors. The master bedroom features a tray ceiling and a luxurious mstr bthrm equipped with a shower, tub, and dual vanities and granite countertops. Additional features include a Jack and Jill bathroom for 2 rooms, a large loft/game room, and a guest bedroom with its own bathroom and closet.
The home also features a daylight basement with kitchen and stove. The home includes a three car side-entry garage, built -in surround sound, central vacuum and a security system. Don't miss this opportunity to own this Move-in Ready home built in 2015. The home is virtually staged.Please provide w2, proof of employment, credit report . 1 1/2 MONTH security deposit, first months rent.
Home Details
Home Type
- Single Family
Est. Annual Taxes
- $8,852
Year Built
- Built in 2015
Lot Details
- 0.6 Acre Lot
- Lot Dimensions are 100x234
HOA Fees
- $161 Monthly HOA Fees
Home Design
- Colonial Architecture
- Brick Exterior Construction
- Poured Concrete
- Asphalt Roof
Interior Spaces
- 4,090 Sq Ft Home
- 2-Story Property
- Gas Fireplace
- Family Room with Fireplace
- Unfinished Basement
- Natural lighting in basement
Kitchen
- Convection Oven
- Gas Cooktop
- Microwave
- Dishwasher
- Stainless Steel Appliances
Bedrooms and Bathrooms
- 4 Bedrooms
Laundry
- Dryer
- Washer
Parking
- 3 Car Attached Garage
- Garage Door Opener
Location
- Ground Level
Utilities
- Forced Air Heating and Cooling System
- Heating System Uses Natural Gas
- Electric Water Heater
- Water Softener is Owned
Listing and Financial Details
- Security Deposit $6,075
- Application Fee: 50.00
- Assessor Parcel Number 1026101017
Community Details
Overview
- Julie Zwed Association
- Oakland Crest Condo Occpn 2074 Subdivision
Amenities
- Laundry Facilities
Map
Source: Realcomp
MLS Number: 20250018120
APN: 10-26-101-017
- 152 Oakbridge Dr
- 4647 Applewood Ct
- 4070 Greenbriar Ct
- 4207 Oak Arbor Ct
- 712 E Gunn Rd
- 4672 Woodland Hills Dr
- 4710 Woodland Hills Dr
- 924 Knob Creek Dr
- 5234 Aintree Rd
- 174 Aintree Rd
- 2 E Buell Rd
- 3818 Royal Berkshire Ln
- 3507 Lennox Ct Unit 209
- 3419 Newbury Ct
- 3430 Newbury Ct
- 3483 Lennox Ct Unit 210
- 3508 Lennox Ct Unit 206
- 5675 Thorny Ash Rd
- 1035 Lindenhill Ln Unit 212
- 0000 Jendean Ln
