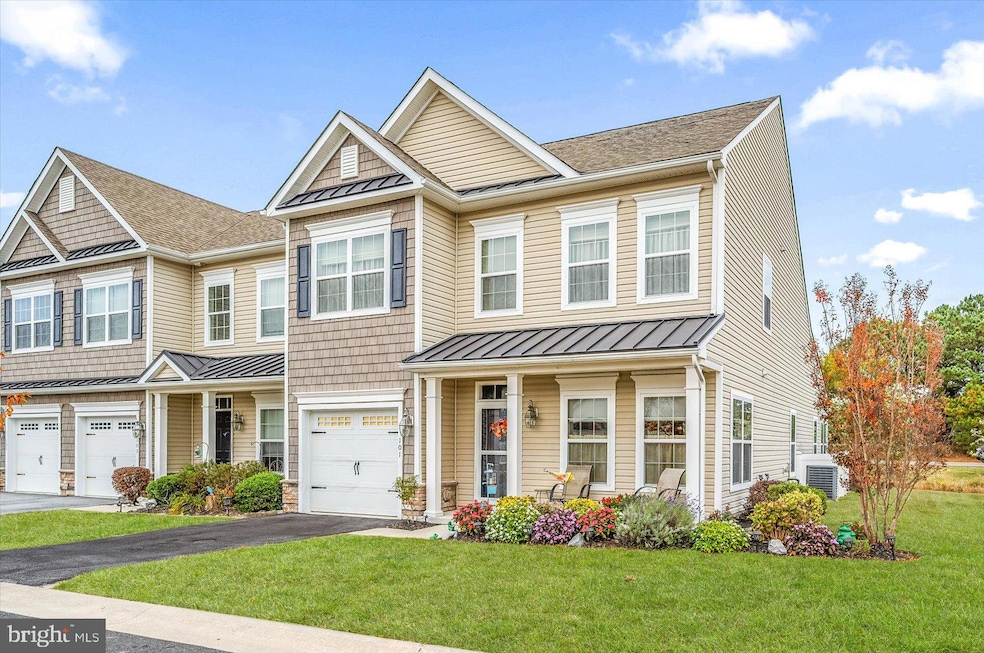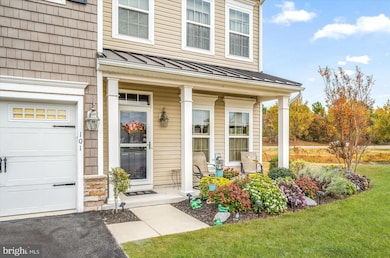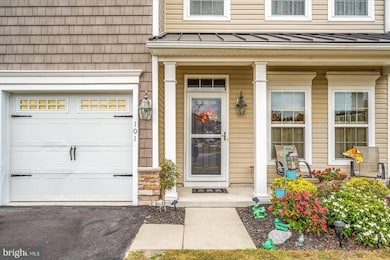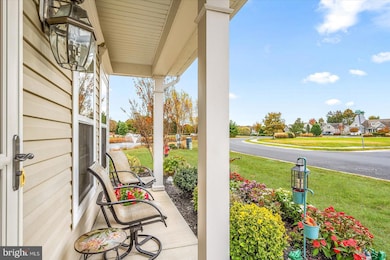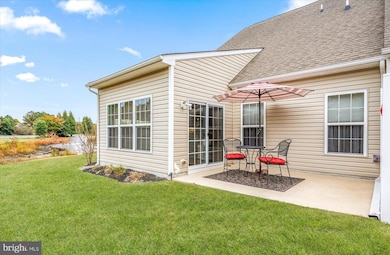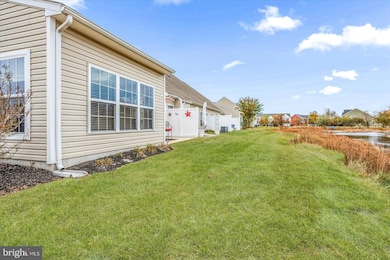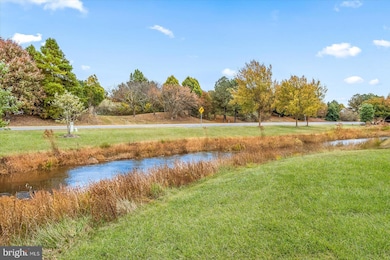
101 Oakmont Dr Unit 1 Ocean View, DE 19970
Ocean View NeighborhoodEstimated payment $2,724/month
Highlights
- Pond View
- Coastal Architecture
- Community Pool
- Lord Baltimore Elementary School Rated A-
- Pond
- Tennis Courts
About This Home
Your Coastal Retreat Awaits in Fairway Village!
Experience the perfect blend of convenience and coastal charm in this stunning end-unit townhome-style home, located just minutes from the heart of Bethany Beach. Imagine being close to the vibrant boardwalk, where you can savor local dining, explore unique shops, and enjoy endless entertainment options. Families will love the nearby sandy shores, offering sun-soaked days, gentle waves, and unforgettable seaside memories.
Prime Community & Lifestyle Amenities:
Situated in the sought-after Fairway Village community, this home offers access to an array of premium amenities:
A welcoming clubhouse for social events and gatherings.
A sparkling inground pool with an expansive deck—perfect for lounging in the sun.
Tennis and pickleball courts right next door for staying active and having fun.
Thoughtfully Designed for Comfort & Style:
This bright and airy home features scenic pond views and a layout designed to meet all your needs:
First-Floor Primary Suite: Enjoy the convenience of a spacious bedroom and en-suite bath.
Gourmet Kitchen: Stainless steel appliances, granite countertops, and a breakfast nook make it a chef’s dream.
Open Living Space: A light-filled living room surrounded by windows connects to a private patio, ideal for morning coffee, barbecues, or relaxing evenings.
Flexible Upper Level:
The second floor boasts a versatile loft space, perfect for a home office or additional living area. Two generously sized bedrooms and a full bath provide ample space for family and guests to unwind in comfort.
Extra Convenience:
An attached garage offers shelter for your vehicle and plenty of room for storing your beach gear, bikes, and more.
Location, Location, Location:
Fairway Village places you just a short drive from Bethany Beach's main attractions while offering a peaceful retreat. Whether you’re seeking the excitement of the boardwalk or the tranquility of the shore, this home provides the perfect base for creating lifelong memories.
Schedule your private tour today and make this coastal haven your new home!
Townhouse Details
Home Type
- Townhome
Est. Annual Taxes
- $693
Year Built
- Built in 2014
Lot Details
- Open Space
- Cleared Lot
- Property is in excellent condition
HOA Fees
Parking
- 1 Car Attached Garage
- 1 Driveway Space
- Front Facing Garage
- Garage Door Opener
Home Design
- Coastal Architecture
- Slab Foundation
- Frame Construction
- Architectural Shingle Roof
Interior Spaces
- 2,100 Sq Ft Home
- Property has 2 Levels
- Double Hung Windows
- Sliding Doors
- Insulated Doors
- Pond Views
Kitchen
- Electric Oven or Range
- Built-In Microwave
- Ice Maker
- Dishwasher
Flooring
- Carpet
- Luxury Vinyl Plank Tile
Bedrooms and Bathrooms
Laundry
- Laundry in unit
- Electric Dryer
- Washer
Home Security
Eco-Friendly Details
- Energy-Efficient Windows with Low Emissivity
Outdoor Features
- Pond
- Patio
Schools
- Lord Baltimore Elementary School
Utilities
- Forced Air Heating and Cooling System
- Air Source Heat Pump
- 200+ Amp Service
- Metered Propane
- Electric Water Heater
- Phone Available
- Cable TV Available
Listing and Financial Details
- Assessor Parcel Number 134-16.00-23.00-1
Community Details
Overview
- $175 Capital Contribution Fee
- Association fees include common area maintenance, lawn care front, lawn care rear, lawn care side, lawn maintenance, management, recreation facility, snow removal, trash, pool(s)
- Fairway Village Homeowners Assoc. HOA
- Fairway Village Subdivision
- Property Manager
Recreation
- Tennis Courts
- Community Playground
- Community Pool
Pet Policy
- Pets Allowed
Additional Features
- Recreation Room
- Storm Doors
Map
Home Values in the Area
Average Home Value in this Area
Tax History
| Year | Tax Paid | Tax Assessment Tax Assessment Total Assessment is a certain percentage of the fair market value that is determined by local assessors to be the total taxable value of land and additions on the property. | Land | Improvement |
|---|---|---|---|---|
| 2024 | $693 | $24,550 | $0 | $24,550 |
| 2023 | $706 | $24,550 | $0 | $24,550 |
| 2022 | $638 | $24,550 | $0 | $24,550 |
| 2021 | $644 | $24,550 | $0 | $24,550 |
| 2020 | $612 | $24,550 | $0 | $24,550 |
| 2019 | $655 | $24,550 | $0 | $24,550 |
| 2018 | $615 | $25,600 | $0 | $0 |
| 2017 | $631 | $25,600 | $0 | $0 |
| 2016 | $915 | $25,600 | $0 | $0 |
| 2015 | $941 | $25,600 | $0 | $0 |
| 2014 | $31 | $0 | $0 | $0 |
Property History
| Date | Event | Price | Change | Sq Ft Price |
|---|---|---|---|---|
| 03/24/2025 03/24/25 | Price Changed | $424,900 | -3.4% | $202 / Sq Ft |
| 02/07/2025 02/07/25 | For Sale | $439,900 | +57.1% | $209 / Sq Ft |
| 03/12/2014 03/12/14 | Sold | $280,000 | 0.0% | -- |
| 02/20/2014 02/20/14 | Pending | -- | -- | -- |
| 05/29/2013 05/29/13 | For Sale | $280,000 | -- | -- |
Deed History
| Date | Type | Sale Price | Title Company |
|---|---|---|---|
| Deed | $280,000 | -- |
Similar Homes in Ocean View, DE
Source: Bright MLS
MLS Number: DESU2076430
APN: 134-16.00-0023.00- 1
- 5 Augusta Dr
- 10 Golden Eagle Dr
- 54 October Glory Ave Unit 54 F
- 56 October Glory Ave
- 20 Fairway Dr
- 32625 Windmill Dr
- 18745 Old Canal Ln
- 18 Brighton St
- 124 October Glory Ave Unit 124B
- 28 Brighton St
- 132 October Glory Ave Unit 132H
- 30199 Brandywine Dr
- 46 Fairway Dr
- 16961 Bellevue Ct
- 14106 Woodbine St
- 14104 Woodbine St
- 34207 Forest Acres Dr
- 34206 Forest Acres Dr
- 7 Willow Oak Ave
- 39020 Surfbird Dr
