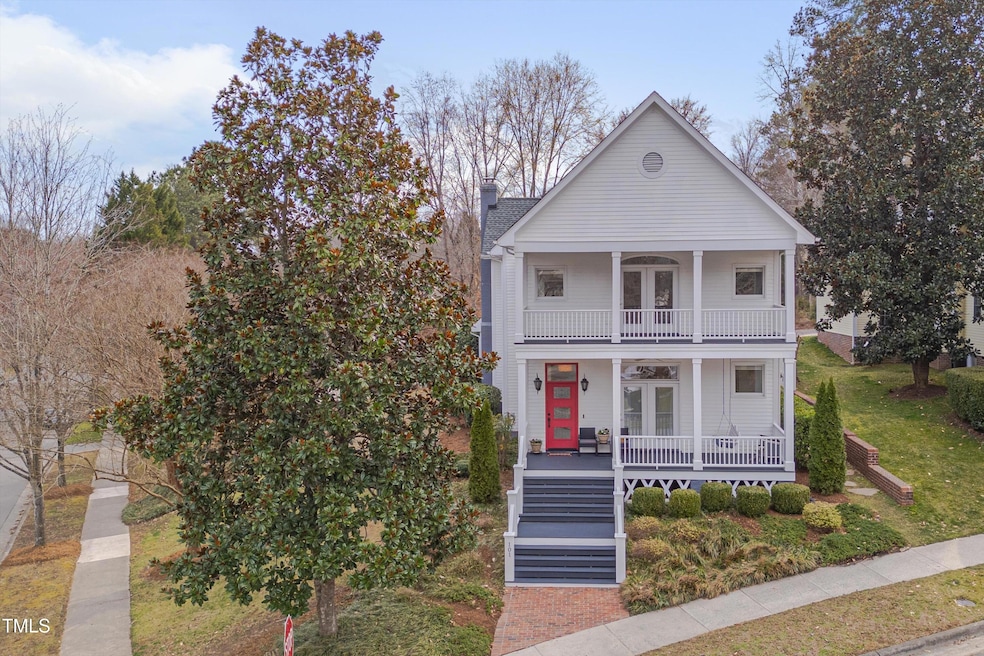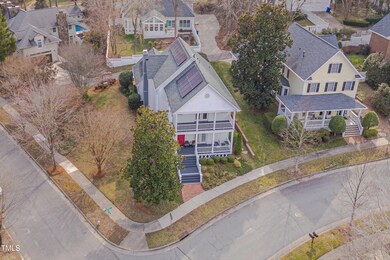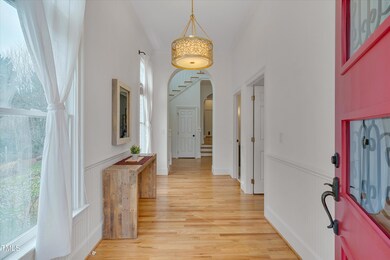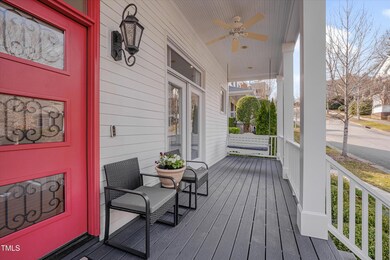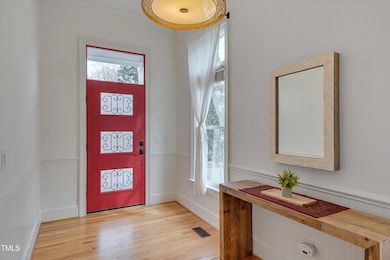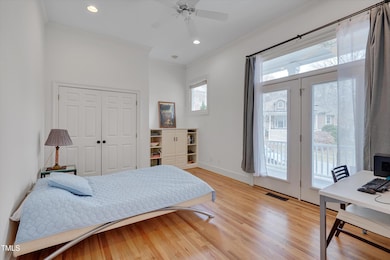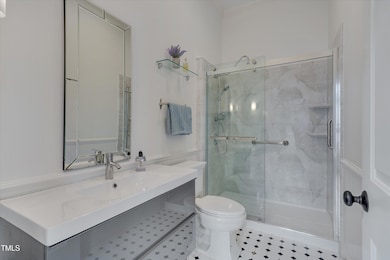
101 Overlake Dr Chapel Hill, NC 27516
Southern Village NeighborhoodEstimated payment $6,510/month
Highlights
- Finished Room Over Garage
- Solar Power System
- Clubhouse
- Scroggs Elementary School Rated A
- Open Floorplan
- 3-minute walk to Meeting Street Pocket Park
About This Home
Discover your dream home at 101 Overlake Drive, where luxury meets comfort in this stunning 5-bedroom, 4-bathroom residence spanning 3,500 square feet. Perfectly situated in a vibrant neighborhood, your new home boasts an impressive array of upgrades and features designed for modern living and entertaining.
Enjoy a gourmet custom kitchen that allows you to cook like a pro with new cabinets, sleek quartz countertops, and an enormous island. Equipped with Energy Star Bosch appliances, including a state-of-the-art 6-burner induction cooktop, this kitchen is truly a chef's paradise.
The home has elegant living spaces, including a spacious first-floor bedroom with a full bathroom, making it ideal for guests or family. Architectural grace abounds with arched doorways, chair rail molding, crown molding, and wainscoting. Cozy up in the family room, which features a wood-burning fireplace, while entertaining guests in the large dining room complete with a butler's pantry.
Retreat to the oversized owner's suite with Juliette balcony, two walk-in closets, and an upgraded bathroom with a separate shower and luxurious whirlpool tub. Enhancements like programmable thermostats, LED lighting, and a Toto bidet in the owner's suite bathroom provide maximum comfort. A versatile bonus room over the garage can serve as an office, gym, or playroom, adding to the functionality of this immaculate home.
Energy efficiency is a highlight as well, with a seller-owned solar system featuring battery backup, significantly cutting your electric bills to only $35/month.
Outdoors, find your private, fenced-in brick courtyard—perfect for summer gatherings and relaxation. With an oversized two-car garage providing ample storage space, this home has it all. Situated in the sought after Southern Village neighborhood with easy access to shopping, restaurants, a movie theater, and a grocery store, along with a pre-school and elementary school. You'll also enjoy nearby walking trails, a pool, clubhouse, and tennis courts. Take part in exciting community events at Village Green, featuring outdoor movies and concerts throughout the year.
Home Details
Home Type
- Single Family
Est. Annual Taxes
- $10,727
Year Built
- Built in 1997 | Remodeled
Lot Details
- 0.26 Acre Lot
- Lot Dimensions are 48 x 109 x 126 x 139
- Wood Fence
- Back Yard Fenced
- Corner Lot
- Landscaped with Trees
HOA Fees
- $45 Monthly HOA Fees
Parking
- 2 Car Attached Garage
- Finished Room Over Garage
- Rear-Facing Garage
- Garage Door Opener
Home Design
- Transitional Architecture
- Architectural Shingle Roof
- Cement Siding
Interior Spaces
- 3,489 Sq Ft Home
- 3-Story Property
- Open Floorplan
- Bar Fridge
- Crown Molding
- Smooth Ceilings
- High Ceiling
- Ceiling Fan
- Recessed Lighting
- Wood Burning Fireplace
- Fireplace With Gas Starter
- Entrance Foyer
- Family Room
- Breakfast Room
- Dining Room
- Bonus Room
- Basement
- Crawl Space
- Smart Thermostat
- Attic
Kitchen
- Eat-In Kitchen
- Butlers Pantry
- Induction Cooktop
- Microwave
- Ice Maker
- Dishwasher
- Wine Refrigerator
- Stainless Steel Appliances
- Kitchen Island
- Quartz Countertops
- Disposal
Flooring
- Wood
- Carpet
- Ceramic Tile
Bedrooms and Bathrooms
- 5 Bedrooms
- Main Floor Bedroom
- Dual Closets
- Walk-In Closet
- In-Law or Guest Suite
- 4 Full Bathrooms
- Bidet
- Separate Shower in Primary Bathroom
Laundry
- Laundry Room
- Laundry on upper level
- Dryer
- Washer
Eco-Friendly Details
- ENERGY STAR Qualified Appliances
- Energy-Efficient Lighting
- Energy-Efficient Thermostat
- Solar Power System
- Heating system powered by active solar
Outdoor Features
- Courtyard
- Front Porch
Schools
- Mary Scroggs Elementary School
- Grey Culbreth Middle School
- Carrboro High School
Utilities
- Central Air
- Floor Furnace
- Heating System Uses Natural Gas
- Natural Gas Connected
- Gas Water Heater
- Cable TV Available
Listing and Financial Details
- Assessor Parcel Number 9787172345
Community Details
Overview
- Association fees include ground maintenance
- Southern Village HOA, Phone Number (984) 214-2808
- Southern Village Subdivision
- Maintained Community
Amenities
- Clubhouse
Recreation
- Tennis Courts
- Community Playground
- Community Pool
Map
Home Values in the Area
Average Home Value in this Area
Tax History
| Year | Tax Paid | Tax Assessment Tax Assessment Total Assessment is a certain percentage of the fair market value that is determined by local assessors to be the total taxable value of land and additions on the property. | Land | Improvement |
|---|---|---|---|---|
| 2024 | $11,005 | $649,000 | $287,000 | $362,000 |
| 2023 | $10,700 | $649,000 | $287,000 | $362,000 |
| 2022 | $10,252 | $649,000 | $287,000 | $362,000 |
| 2021 | $10,119 | $649,000 | $287,000 | $362,000 |
| 2020 | $10,313 | $621,600 | $287,000 | $334,600 |
| 2018 | $10,083 | $621,600 | $287,000 | $334,600 |
| 2017 | $9,775 | $621,600 | $287,000 | $334,600 |
| 2016 | $9,775 | $593,845 | $100,137 | $493,708 |
| 2015 | $9,775 | $593,845 | $100,137 | $493,708 |
| 2014 | $9,729 | $593,845 | $100,137 | $493,708 |
Property History
| Date | Event | Price | Change | Sq Ft Price |
|---|---|---|---|---|
| 03/07/2025 03/07/25 | Pending | -- | -- | -- |
| 03/05/2025 03/05/25 | For Sale | $1,000,000 | -- | $287 / Sq Ft |
Deed History
| Date | Type | Sale Price | Title Company |
|---|---|---|---|
| Warranty Deed | $617,500 | None Available | |
| Warranty Deed | -- | None Available | |
| Warranty Deed | $600,000 | None Available | |
| Special Warranty Deed | -- | -- |
Mortgage History
| Date | Status | Loan Amount | Loan Type |
|---|---|---|---|
| Open | $409,074 | New Conventional | |
| Closed | $50,000 | Unknown | |
| Closed | $494,000 | Adjustable Rate Mortgage/ARM | |
| Previous Owner | $265,724 | Credit Line Revolving | |
| Previous Owner | $320,500 | Adjustable Rate Mortgage/ARM | |
| Previous Owner | $324,924 | New Conventional | |
| Previous Owner | $335,081 | Unknown | |
| Previous Owner | $166,585 | Credit Line Revolving | |
| Previous Owner | $200,000 | Credit Line Revolving | |
| Previous Owner | $340,000 | Purchase Money Mortgage | |
| Previous Owner | $190,000 | Credit Line Revolving | |
| Previous Owner | $333,700 | Fannie Mae Freddie Mac | |
| Previous Owner | $275,000 | Unknown |
Similar Homes in Chapel Hill, NC
Source: Doorify MLS
MLS Number: 10080064
APN: 9787172345
- 409 Parkside Cir
- 507 Parkside Cir
- 403 Brookgreen Dr
- 102 Westside Dr
- 915 Edgewater Cir
- 107 Westside Dr
- 700 Market St Unit 214
- 703 Copperline Dr Unit 301
- 112 Old Bridge Ln
- 708 Copperline Dr Unit 101
- 216 Copper Beech Ct
- 201 Adams Way
- 206 Zapata Ln
- 260 Culbreth Rd
- 417 Westbury Dr
- 415 Westbury Dr
- 518 Morgan Creek Rd
- 490 Boulder Point Dr
- 237 Abercorn Cir
- 52 N Rosebank Dr
