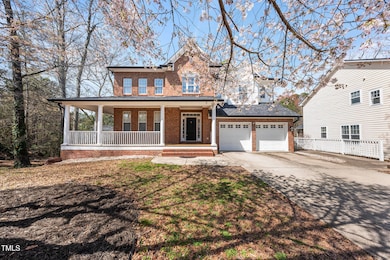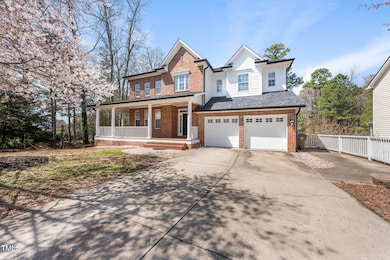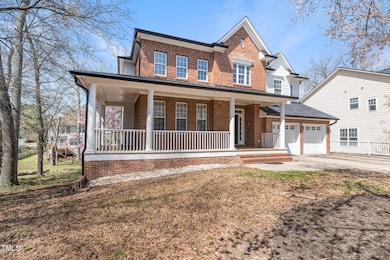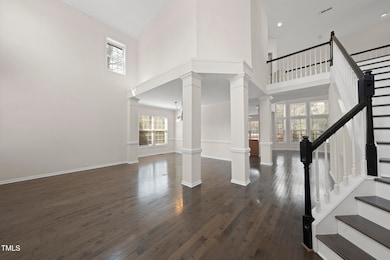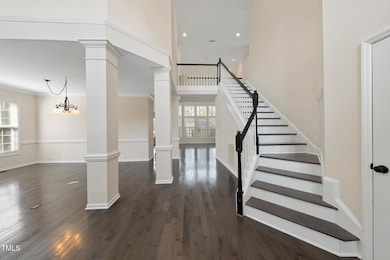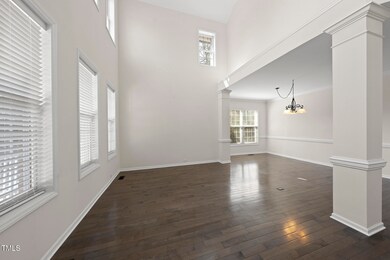
101 Palmwood Ct Cary, NC 27519
Cary Park NeighborhoodEstimated payment $4,574/month
Highlights
- Clubhouse
- Deck
- Wood Flooring
- Hortons Creek Elementary Rated A
- Transitional Architecture
- Loft
About This Home
Wonderful opportunity to live in desirable Cary Park with great walkable location and some of the best schools in Wake County. This 3 BR 2.5 BA home with a wrap around front porch sits on a cul-de-sac lot and features hardwood floors throughout the first floor with a stunning open floorplan. The main floor has both formal living and dining areas along with a family room which flows into the kitchen with granite, SS appliances and an island. On the other side of the fireplace is a flex space that can be used as an office, play area, craft room or whatever suits your lifestyle. Upstairs is a large primary suite with trey ceilings, large WIC, and dual vanity. There are two more bedrooms and a loft bonus room to complete this beautiful home. Nice walk in crawl space that may offer space for future expansion. Walk to shopping, community lake and Cary Greenway. Don't miss this opportunity!
Home Details
Home Type
- Single Family
Est. Annual Taxes
- $5,885
Year Built
- Built in 1999
Lot Details
- 0.25 Acre Lot
- Cul-De-Sac
- East Facing Home
HOA Fees
- $45 Monthly HOA Fees
Parking
- 2 Car Attached Garage
- Front Facing Garage
- Garage Door Opener
Home Design
- Transitional Architecture
- Brick Exterior Construction
- Combination Foundation
- Shingle Roof
Interior Spaces
- 2,890 Sq Ft Home
- 2-Story Property
- Smooth Ceilings
- High Ceiling
- Ceiling Fan
- Gas Log Fireplace
- Entrance Foyer
- Family Room with Fireplace
- Living Room
- Dining Room
- Home Office
- Loft
- Basement
- Crawl Space
- Pull Down Stairs to Attic
- Fire and Smoke Detector
Kitchen
- Electric Oven
- Microwave
- Dishwasher
- Kitchen Island
- Granite Countertops
Flooring
- Wood
- Carpet
Bedrooms and Bathrooms
- 3 Bedrooms
- Walk-In Closet
- Private Water Closet
- Separate Shower in Primary Bathroom
- Bathtub with Shower
Laundry
- Laundry Room
- Laundry on main level
- Washer and Dryer
- Sink Near Laundry
Outdoor Features
- Deck
- Wrap Around Porch
- Rain Gutters
Schools
- Hortons Creek Elementary School
- Mills Park Middle School
- Panther Creek High School
Utilities
- Forced Air Zoned Heating and Cooling System
- Heating System Uses Natural Gas
- Water Heater
Listing and Financial Details
- Assessor Parcel Number 0725835096
Community Details
Overview
- Cary Park Poa/Elite Management Association, Phone Number (919) 233-7660
- Cary Park Subdivision
Recreation
- Community Playground
- Community Pool
- Park
Additional Features
- Clubhouse
- Resident Manager or Management On Site
Map
Home Values in the Area
Average Home Value in this Area
Tax History
| Year | Tax Paid | Tax Assessment Tax Assessment Total Assessment is a certain percentage of the fair market value that is determined by local assessors to be the total taxable value of land and additions on the property. | Land | Improvement |
|---|---|---|---|---|
| 2024 | $5,682 | $675,235 | $245,000 | $430,235 |
| 2023 | $3,769 | $374,119 | $68,000 | $306,119 |
| 2022 | $3,628 | $374,119 | $68,000 | $306,119 |
| 2021 | $3,555 | $374,119 | $68,000 | $306,119 |
| 2020 | $3,574 | $374,119 | $68,000 | $306,119 |
| 2019 | $3,897 | $362,124 | $68,000 | $294,124 |
| 2018 | $3,657 | $362,124 | $68,000 | $294,124 |
| 2017 | $3,514 | $362,124 | $68,000 | $294,124 |
| 2016 | $3,462 | $362,124 | $68,000 | $294,124 |
| 2015 | $3,581 | $361,691 | $68,000 | $293,691 |
| 2014 | $3,376 | $361,691 | $68,000 | $293,691 |
Property History
| Date | Event | Price | Change | Sq Ft Price |
|---|---|---|---|---|
| 04/09/2025 04/09/25 | Price Changed | $725,000 | -2.7% | $251 / Sq Ft |
| 03/20/2025 03/20/25 | For Sale | $745,000 | -- | $258 / Sq Ft |
Deed History
| Date | Type | Sale Price | Title Company |
|---|---|---|---|
| Warranty Deed | $369,000 | None Available | |
| Warranty Deed | $370,000 | None Available | |
| Special Warranty Deed | -- | None Available | |
| Trustee Deed | $276,083 | None Available | |
| Warranty Deed | $300,000 | -- | |
| Warranty Deed | -- | -- |
Mortgage History
| Date | Status | Loan Amount | Loan Type |
|---|---|---|---|
| Open | $280,000 | Credit Line Revolving | |
| Closed | $295,200 | New Conventional | |
| Previous Owner | $290,000 | Adjustable Rate Mortgage/ARM | |
| Previous Owner | $253,682 | FHA | |
| Previous Owner | $253,311 | FHA | |
| Previous Owner | $255,500 | New Conventional | |
| Previous Owner | $90,000 | Credit Line Revolving | |
| Previous Owner | $257,200 | Unknown | |
| Previous Owner | $240,000 | Unknown | |
| Previous Owner | $240,000 | No Value Available |
Similar Homes in the area
Source: Doorify MLS
MLS Number: 10083465
APN: 0725.04-83-5096-000
- 219 Broadgait Brae Rd
- 308 Birdwood Ct
- 1222 Waterford Lake Dr
- 714 Waterford Lake Dr
- 1419 Glenwater Dr
- 227 Walford Way
- 1700 Cary Reserve Dr
- 217 Waterford Lake Dr Unit 217
- 712 Portstewart Dr Unit 712
- 410 Bent Tree Ln
- 317 Castle Rock Ln
- 944 Alden Bridge Dr
- 921 Alden Bridge Dr
- 106 Park Manor Ln
- 909 Grogans Mill Dr
- 128 Dove Cottage Ln
- 131 Dove Cottage Ln
- 431 Heralds Way
- 335 Bridgegate Dr
- 1307 Seattle Slew Ln

