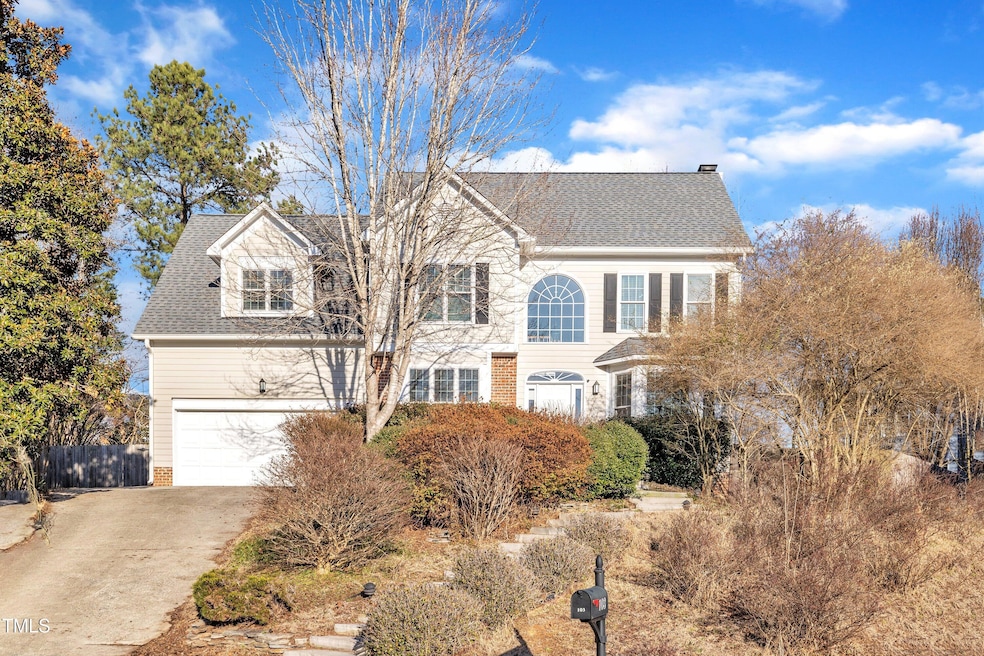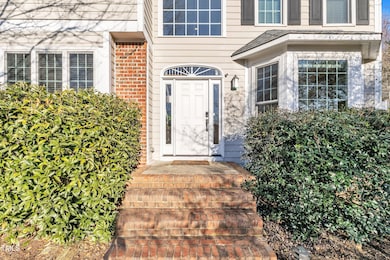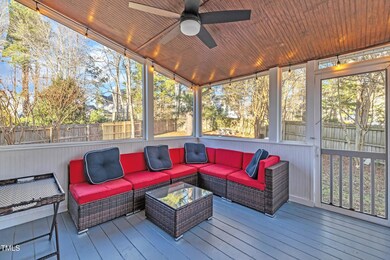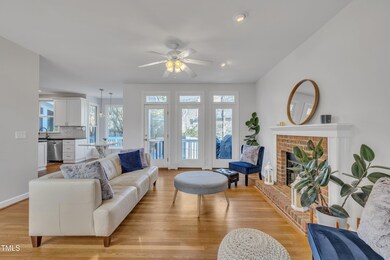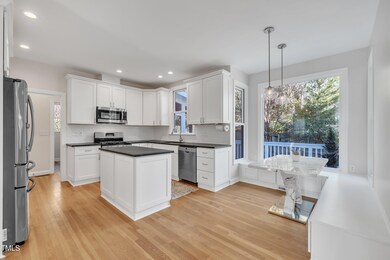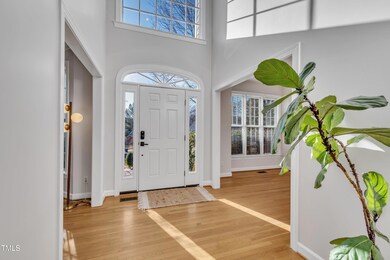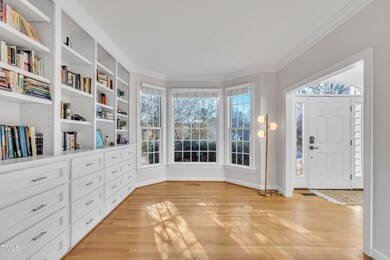
101 Pebble Springs Rd Chapel Hill, NC 27514
Highlights
- Deck
- Transitional Architecture
- Attic
- Rashkis Elementary School Rated A
- Wood Flooring
- High Ceiling
About This Home
As of March 2025Beautiful 5 bedroom 3.5 bath transitional home located on a cul-de-sac lot in popular Springcrest. Front door opens into a double height foyer flanked by a formal dining room and wonderful office with built-in storage and bookcases. Family room has a fireplace with gas logs and is open to a lovely, well appointed kitchen with stainless steel appliances including a 2024 refrigerator, 6-burner gas range, microwave and dishwasher. There is ample cabinet storage and counter space including a double pantry. Some cabinets have pull-out shelves. The kitchen also features a center island and breakfast nook. You will find hardwood floors on the main floor and second floor.
One of the most remarkable features of this home is the light. Windows are large and offer unobstructed views of the property. Crepe myrtles planted within the fenced backyard will bloom in multiple colors, lovely to enjoy from the screened-in porch.
The primary suite is quite large with its own sitting room. The spa bath has a dual vanity, separate shower, wonderful soaking tub, water closet and walk-in closet. Additional bedrooms are generous in size and the bonus room is very spacious and includes a closet (optional bedroom). On the 3rd floor you will find a large separate living area perfect for an in-law/teen suite with a private bath. There is a walk-in attic and an oversized 2-car garage. Mud room. ENTIRE INTERIOR JUST PAINTED. 2022 ZONE 2 HVAC. All the amenities that Chapel Hill offers can be reached within a few minutes - shopping, restaurants, Franklin Street, UNC campus and I-40. It is the most wonderful home and location. You will love it!
Home Details
Home Type
- Single Family
Est. Annual Taxes
- $7,672
Year Built
- Built in 1993
Lot Details
- 10,454 Sq Ft Lot
- Cul-De-Sac
- Landscaped
- Front Yard Sprinklers
- Back Yard Fenced and Front Yard
HOA Fees
- $10 Monthly HOA Fees
Parking
- 2 Car Attached Garage
- Inside Entrance
- Front Facing Garage
Home Design
- Transitional Architecture
- Shingle Roof
- Masonite
Interior Spaces
- 3,123 Sq Ft Home
- 3-Story Property
- Bookcases
- Smooth Ceilings
- High Ceiling
- Ceiling Fan
- Recessed Lighting
- Gas Log Fireplace
- Entrance Foyer
- Family Room with Fireplace
- Screened Porch
- Basement
- Crawl Space
- Attic
Kitchen
- Eat-In Kitchen
- Gas Range
- Microwave
- Dishwasher
- Kitchen Island
Flooring
- Wood
- Tile
Bedrooms and Bathrooms
- 5 Bedrooms
- Walk-In Closet
- Double Vanity
- Private Water Closet
- Separate Shower in Primary Bathroom
- Walk-in Shower
Laundry
- Laundry Room
- Washer and Dryer
- Sink Near Laundry
Outdoor Features
- Deck
Schools
- Rashkis Elementary School
- Guy Phillips Middle School
- East Chapel Hill High School
Utilities
- Forced Air Heating and Cooling System
- Heating System Uses Natural Gas
- Gas Water Heater
Community Details
- Association fees include insurance
- Springcrest HOA, Phone Number (919) 555-0000
- Springcrest Subdivision
Listing and Financial Details
- Assessor Parcel Number 9890437135
Map
Home Values in the Area
Average Home Value in this Area
Property History
| Date | Event | Price | Change | Sq Ft Price |
|---|---|---|---|---|
| 03/10/2025 03/10/25 | Sold | $812,000 | +4.2% | $260 / Sq Ft |
| 02/08/2025 02/08/25 | Pending | -- | -- | -- |
| 02/06/2025 02/06/25 | For Sale | $779,000 | -- | $249 / Sq Ft |
Tax History
| Year | Tax Paid | Tax Assessment Tax Assessment Total Assessment is a certain percentage of the fair market value that is determined by local assessors to be the total taxable value of land and additions on the property. | Land | Improvement |
|---|---|---|---|---|
| 2024 | $7,916 | $464,200 | $152,000 | $312,200 |
| 2023 | $7,699 | $464,200 | $152,000 | $312,200 |
| 2022 | $7,378 | $464,200 | $152,000 | $312,200 |
| 2021 | $7,283 | $464,200 | $152,000 | $312,200 |
| 2020 | $7,033 | $420,500 | $150,000 | $270,500 |
| 2018 | $6,873 | $420,500 | $150,000 | $270,500 |
| 2017 | $6,854 | $420,500 | $150,000 | $270,500 |
| 2016 | $6,854 | $414,069 | $87,538 | $326,531 |
| 2015 | $6,854 | $414,069 | $87,538 | $326,531 |
| 2014 | $6,809 | $414,069 | $87,538 | $326,531 |
Mortgage History
| Date | Status | Loan Amount | Loan Type |
|---|---|---|---|
| Open | $649,600 | New Conventional | |
| Closed | $649,600 | New Conventional | |
| Previous Owner | $513,650 | New Conventional | |
| Previous Owner | $535,000 | New Conventional | |
| Previous Owner | $334,000 | No Value Available | |
| Previous Owner | $343,000 | No Value Available | |
| Previous Owner | $351,200 | No Value Available | |
| Previous Owner | $361,600 | Fannie Mae Freddie Mac | |
| Previous Owner | $170,000 | No Value Available | |
| Previous Owner | $65,000 | No Value Available | |
| Previous Owner | $245,000 | No Value Available | |
| Previous Owner | $65,000 | No Value Available |
Deed History
| Date | Type | Sale Price | Title Company |
|---|---|---|---|
| Warranty Deed | $812,000 | None Listed On Document | |
| Warranty Deed | $812,000 | None Listed On Document | |
| Warranty Deed | $535,000 | None Available | |
| Warranty Deed | $452,000 | None Available |
Similar Homes in Chapel Hill, NC
Source: Doorify MLS
MLS Number: 10074981
APN: 9890437135
- 104 Arcadia Ln
- 101 Sundance Place
- 415 Englewood Dr
- 416 Englewood Dr
- 414 Englewood Dr
- 405 Silver Creek Trail
- 507 Presque Isle Ln Unit Bldg 500
- 201 Presque Isle Ln Unit 201
- 104 Sierra Dr
- 108 Sierra Dr
- 111 San Juan Dr
- 324 Providence Glen Dr Unit 32
- 311 Providence Glen Dr
- 331 Providence Glen Dr Unit 34
- 1521 Providence Glen Dr Unit 1521
- 1414 Arborgate Cir Unit 160
- 103 Kirkwood Dr Unit 103
- 534 Ives Ct
- 814 Providence Glen Dr Unit 88
- 833 Providence Glen Dr Unit 95
