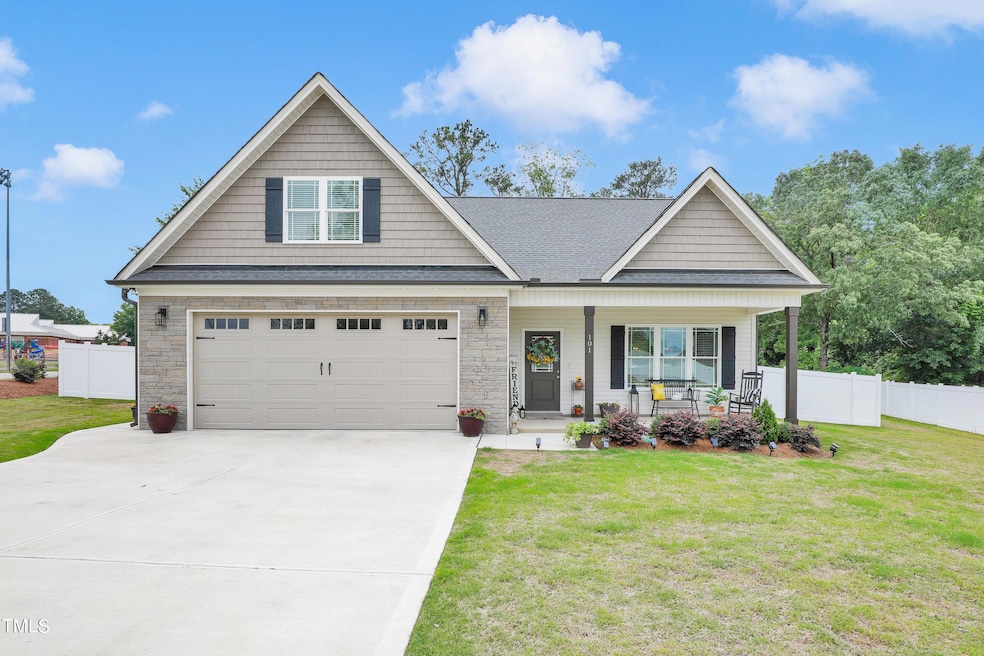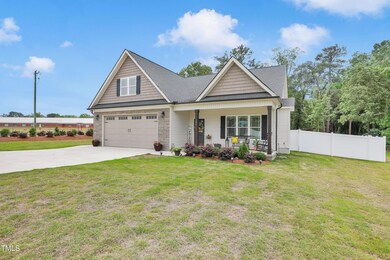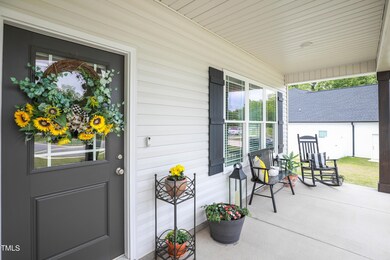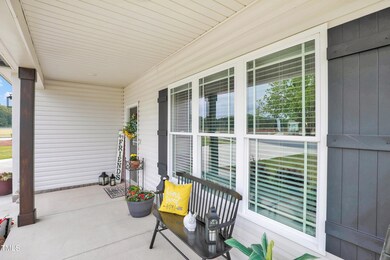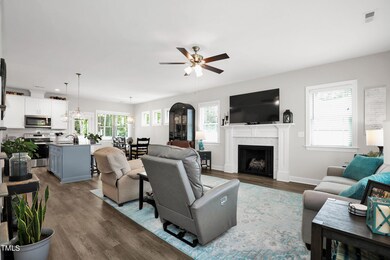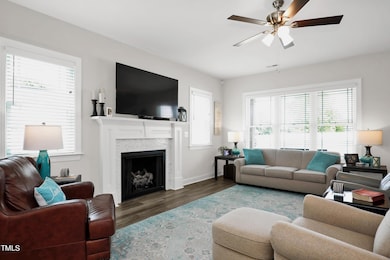
101 Pecan Valley Way Four Oaks, NC 27524
Ingrams NeighborhoodHighlights
- Finished Room Over Garage
- Craftsman Architecture
- Attic
- Open Floorplan
- Living Room with Fireplace
- Bonus Room
About This Home
As of December 2024AMAZING NEW PRICE! Come live the good life in the heart of Four Oaks, NC! This charming Ranch-style home, built in 2022, is truly better than new, with upgraded wood shelving in all closets, window blinds throughout, a privacy fence and extended concrete patio! Four Oaks offers the perfect blend of small-town charm and easy access to big-city amenities. Just a short drive from Raleigh, you can enjoy the vibrant city AND the beautiful NC Coast is within easy reach for weekend getaways. Inside, you'll find a coveted downstairs owner's suite, two upstairs bedrooms and a large bonus room over the garage. The oversized two-car garage is equipped with a rail storage system, but THREE walk-in storage rooms and unfinished square footage will make you say, ''Honey we can finally park in our garage!'' Step outside to relax on the covered front porch, covered back porch, or the extended back patio. With a friendly community, local shops, parks and more, come see this home for yourself today!
Co-Listed By
Bryan Maass
Lovette Properties LLC License #326449
Home Details
Home Type
- Single Family
Est. Annual Taxes
- $2,903
Year Built
- Built in 2022
Lot Details
- 0.27 Acre Lot
- Fenced Yard
- Vinyl Fence
HOA Fees
- $25 Monthly HOA Fees
Parking
- 2 Car Attached Garage
- Finished Room Over Garage
- Garage Door Opener
Home Design
- Craftsman Architecture
- Brick or Stone Mason
- Slab Foundation
- Stem Wall Foundation
- Shingle Roof
- Vinyl Siding
- Stone
Interior Spaces
- 2,091 Sq Ft Home
- 1-Story Property
- Open Floorplan
- Crown Molding
- Smooth Ceilings
- High Ceiling
- Recessed Lighting
- Gas Log Fireplace
- Propane Fireplace
- Blinds
- Family Room
- Living Room with Fireplace
- 2 Fireplaces
- Dining Room
- Bonus Room
- Attic
Kitchen
- Electric Range
- Microwave
- Dishwasher
- Granite Countertops
Flooring
- Carpet
- Luxury Vinyl Tile
Bedrooms and Bathrooms
- 3 Bedrooms
- Bathtub with Shower
- Walk-in Shower
Laundry
- Laundry Room
- Laundry on main level
- Dryer
- Washer
Outdoor Features
- Covered patio or porch
Schools
- Four Oaks Elementary And Middle School
- S Johnston High School
Utilities
- Central Air
- Heat Pump System
- Electric Water Heater
Community Details
- Association fees include insurance
- Fieldview Village HOA, Phone Number (919) 823-6274
- Fieldview Village Subdivision
Listing and Financial Details
- Assessor Parcel Number 08H10017T
Map
Home Values in the Area
Average Home Value in this Area
Property History
| Date | Event | Price | Change | Sq Ft Price |
|---|---|---|---|---|
| 12/03/2024 12/03/24 | Sold | $362,500 | -0.7% | $173 / Sq Ft |
| 10/27/2024 10/27/24 | Pending | -- | -- | -- |
| 09/07/2024 09/07/24 | Price Changed | $364,900 | -1.4% | $175 / Sq Ft |
| 08/06/2024 08/06/24 | Price Changed | $369,900 | -2.6% | $177 / Sq Ft |
| 06/14/2024 06/14/24 | For Sale | $379,900 | -- | $182 / Sq Ft |
Tax History
| Year | Tax Paid | Tax Assessment Tax Assessment Total Assessment is a certain percentage of the fair market value that is determined by local assessors to be the total taxable value of land and additions on the property. | Land | Improvement |
|---|---|---|---|---|
| 2024 | $2,953 | $249,180 | $30,000 | $219,180 |
| 2023 | $2,903 | $249,180 | $30,000 | $219,180 |
| 2022 | $354 | $30,000 | $30,000 | $0 |
Mortgage History
| Date | Status | Loan Amount | Loan Type |
|---|---|---|---|
| Open | $290,000 | FHA | |
| Previous Owner | $100,000 | Credit Line Revolving |
Deed History
| Date | Type | Sale Price | Title Company |
|---|---|---|---|
| Warranty Deed | $362,500 | None Listed On Document |
Similar Homes in Four Oaks, NC
Source: Doorify MLS
MLS Number: 10035549
APN: 08H10017T
- 101 S Coral Bells Way
- 356 Coral Bells Way N
- 46 Shortstop Cir
- 368 Coral Bells Way N
- 228 Pecan Valley Way
- 254 N Coral Bells Way
- 111 N Coral Bells Way
- 302 Coral Bells Way N
- 336 Pecan Valley Way
- 364 Pecan Valley Way
- 294 N Coral Bells Way
- 282 N Coral Bells Way
- 221 N Coral Bells Way
- 225 N Coral Bells Way
- 231 N Coral Bells Way
- 504 Tucker St
- 380 Pecan Valley Way
- 0 N Main St
- 106 W North Railroad St
- 703 E Stanley St
