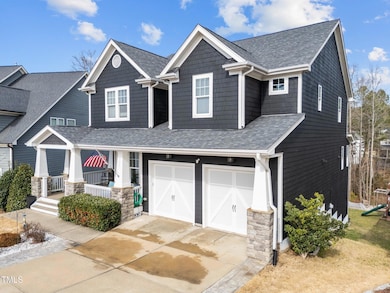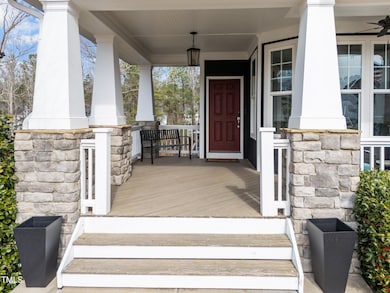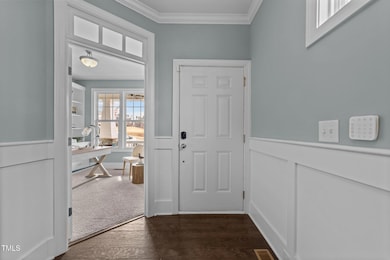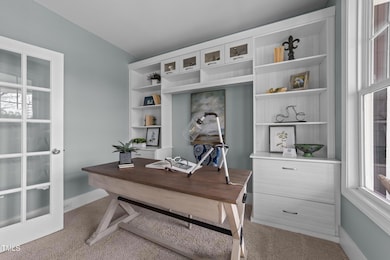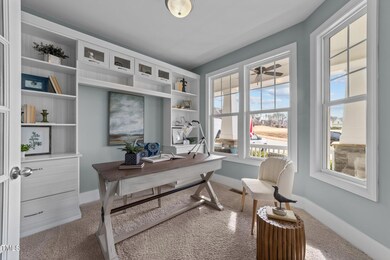
101 Pointe Park Cir Holly Springs, NC 27540
Estimated payment $5,420/month
Highlights
- Above Ground Spa
- 0.56 Acre Lot
- Cathedral Ceiling
- Holly Grove Elementary School Rated A
- Craftsman Architecture
- Granite Countertops
About This Home
A Gardener's Paradise Meets Smart Luxury - Ideal for Multigenerational Living!Nestled in a quiet cul-de-sac, this exceptional home offers a harmonious blend of modern technology, thoughtful design, and expansive outdoor living. Boasting one of the largest—if not the largest—backyards in the neighborhood, the property features over six dedicated gardening areas, a rainwater containment tank tucked beneath the deck (ready to be hooked up for irrigation and sustainability), and two compost bins at each end of the garden for eco-friendly gardening. The backyard also includes a private playground for endless outdoor play, with a second community playground directly across the street providing additional recreational space.With multigenerational living in mind, the home offers versatile spaces, including two kitchens—one on the second floor and another in the basement, and two laundry rooms—located on the third floor and in the basement. The walkout basement creates seamless access to the backyard, making it ideal for additional living quarters or a private retreat.Smart home features are incorporated throughout the property for comfort and security. The full Ring alarm system, including cameras at the front garage, doorbell, back patio, and basement entry, offers comprehensive surveillance. Two control pads, placed at the main and basement entries, ensure ease of use. Sensors on all accessible windows, a motion detector in the screened porch, and smart-activated porch lights that further elevate this home's convenience. Additional features include USB outlets in the kitchen and garage, WiFi extenders on both the second floor and basement.The home is designed for entertaining, with a screened porch equipped with a built-in Bluetooth speaker, creating the perfect atmosphere for gatherings. A private Jacuzzi offers a peaceful retreat, while the custom brick firepit provides warmth and ambiance for cooler evenings. The spacious garage is outfitted with built-in shelving, providing ample storage and organization options.Beyond the home, enjoy the community pool, a refreshing spot for relaxation and socializing during the warmer months. With its combination of expansive spaces, modern amenities, and smart technology, this home offers an unparalleled living experience.Complete with all appliances, this property is a true gem. Don't miss the opportunity to make it yours—schedule your private showing today!
Home Details
Home Type
- Single Family
Est. Annual Taxes
- $5,723
Year Built
- Built in 2013
Lot Details
- 0.56 Acre Lot
- Cul-De-Sac
- Landscaped
- Gentle Sloping Lot
- Garden
- Back and Front Yard
HOA Fees
- $60 Monthly HOA Fees
Parking
- 2 Car Garage
- Private Driveway
- 2 Open Parking Spaces
Home Design
- Craftsman Architecture
- Slab Foundation
- Shingle Roof
- Shake Siding
Interior Spaces
- 3-Story Property
- Cathedral Ceiling
- Double Sided Fireplace
- Double Pane Windows
- Home Office
- Screened Porch
Kitchen
- Double Oven
- Gas Range
- Microwave
- Dishwasher
- Stainless Steel Appliances
- Granite Countertops
- Disposal
Flooring
- Carpet
- Ceramic Tile
Bedrooms and Bathrooms
- 5 Bedrooms
- In-Law or Guest Suite
- Walk-in Shower
Laundry
- Laundry on upper level
- Washer and Dryer
Attic
- Pull Down Stairs to Attic
- Unfinished Attic
Finished Basement
- Heated Basement
- Walk-Out Basement
- Interior and Exterior Basement Entry
- Laundry in Basement
- Basement Storage
- Natural lighting in basement
Home Security
- Home Security System
- Smart Lights or Controls
- Carbon Monoxide Detectors
Outdoor Features
- Above Ground Spa
- Patio
- Fire Pit
- Exterior Lighting
- Playground
Schools
- Holly Grove Elementary And Middle School
- Holly Springs High School
Utilities
- Central Heating and Cooling System
- Water Heater
Listing and Financial Details
- Assessor Parcel Number 0638735443
Community Details
Overview
- Community Association Management Association, Phone Number (910) 295-3791
- Built by Garman Homes
- Holly Pointe Subdivision
Recreation
- Community Playground
- Community Pool
- Park
Map
Home Values in the Area
Average Home Value in this Area
Tax History
| Year | Tax Paid | Tax Assessment Tax Assessment Total Assessment is a certain percentage of the fair market value that is determined by local assessors to be the total taxable value of land and additions on the property. | Land | Improvement |
|---|---|---|---|---|
| 2024 | $5,724 | $665,531 | $135,000 | $530,531 |
| 2023 | $4,771 | $440,441 | $65,000 | $375,441 |
| 2022 | $4,605 | $440,441 | $65,000 | $375,441 |
| 2021 | $4,520 | $440,441 | $65,000 | $375,441 |
| 2020 | $4,520 | $440,441 | $65,000 | $375,441 |
| 2019 | $4,763 | $394,167 | $65,000 | $329,167 |
| 2018 | $4,304 | $394,167 | $65,000 | $329,167 |
| 2017 | $4,149 | $394,167 | $65,000 | $329,167 |
| 2016 | -- | $394,167 | $65,000 | $329,167 |
| 2015 | $4,059 | $384,812 | $55,000 | $329,812 |
| 2014 | $3,918 | $55,000 | $55,000 | $0 |
Property History
| Date | Event | Price | Change | Sq Ft Price |
|---|---|---|---|---|
| 02/04/2025 02/04/25 | For Sale | $875,000 | -- | $233 / Sq Ft |
Deed History
| Date | Type | Sale Price | Title Company |
|---|---|---|---|
| Warranty Deed | $450,000 | None Available | |
| Warranty Deed | $420,000 | None Available | |
| Warranty Deed | $420,000 | None Available | |
| Warranty Deed | $55,000 | None Available |
Mortgage History
| Date | Status | Loan Amount | Loan Type |
|---|---|---|---|
| Open | $765,000 | Construction | |
| Closed | $153,000 | New Conventional | |
| Closed | $452,859 | New Conventional | |
| Closed | $457,250 | New Conventional | |
| Closed | $464,850 | VA | |
| Previous Owner | $399,600 | New Conventional | |
| Previous Owner | $399,000 | New Conventional | |
| Previous Owner | $335,646 | New Conventional | |
| Previous Owner | $267,000 | Construction |
Similar Homes in Holly Springs, NC
Source: Doorify MLS
MLS Number: 10074475
APN: 0638.04-73-5443-000
- 104 Pointe Park Cir
- 108 Pointe Park Cir
- 112 Pointe Park Cir
- 420 Cahors Trail
- 116 Pointe Park Cir
- 233 Pointe Park Cir
- 109 Magma Ln
- 117 Talley Ridge Dr
- 108 Braxberry Way
- 116 Mystic Quartz Ln
- 105 Mystic Quartz Ln
- 108 Magma Ln
- 101 Cloud Berry Ln
- 212 Blue Granite Dr
- 404 Braxman Ln
- 205 Braxcarr St
- 105 Tayberry Ct
- 613 Holly Thorn Trace
- 216 Ocean Jasper Dr
- 105 Smoky Emerald Way

