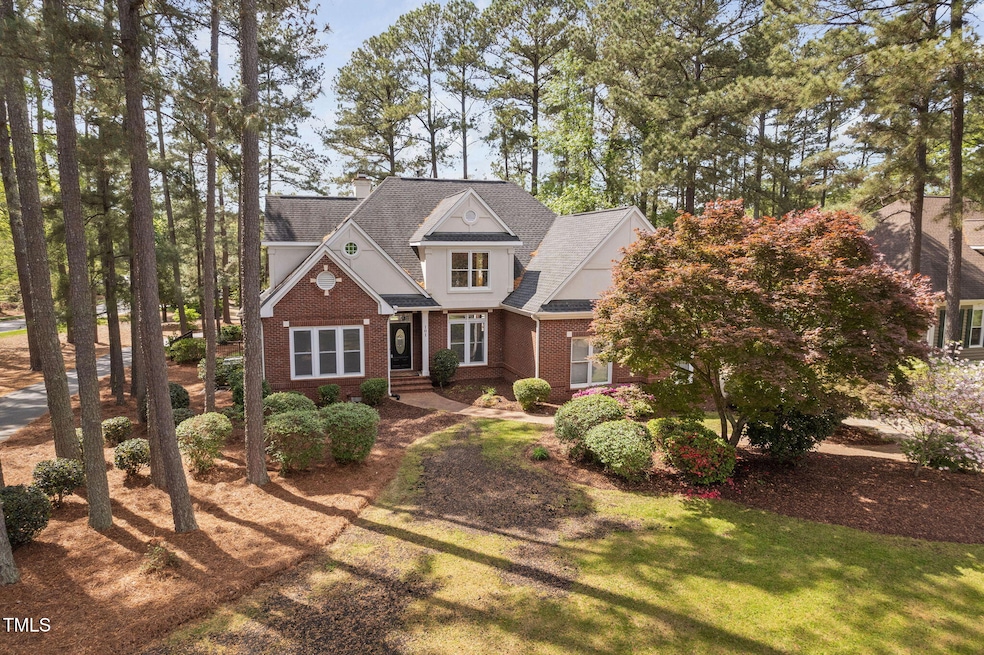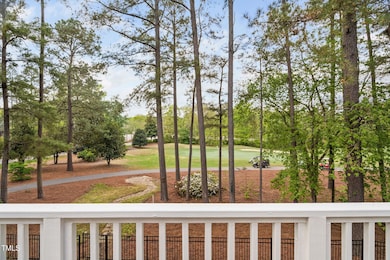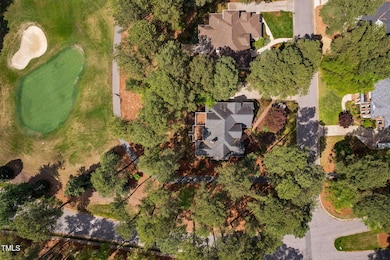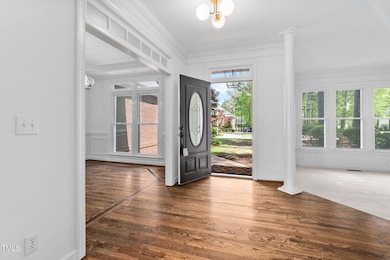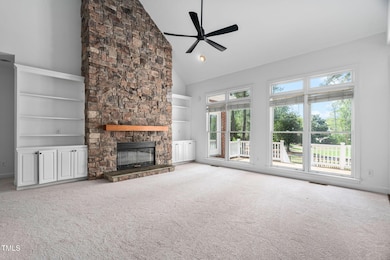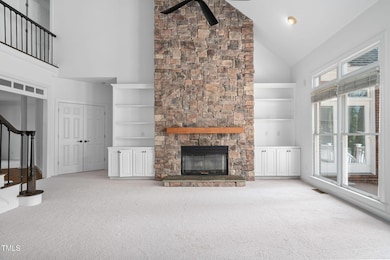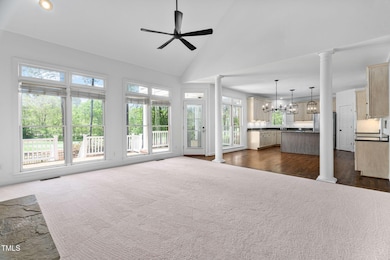
101 Preston Arbor Ln Cary, NC 27513
Preston NeighborhoodEstimated payment $7,546/month
Highlights
- On Golf Course
- Finished Room Over Garage
- Deck
- Morrisville Elementary Rated A
- Clubhouse
- Vaulted Ceiling
About This Home
Welcome to this stunning brick home perfectly situated on the 11th green of a premier golf course. Featuring a spacious and functional layout, this home offers a first-floor primary suite for ultimate convenience and privacy.
Step inside to newly refinished hardwood floors, fresh interior paint and brand-new carpet, giving the entire home a fresh, modern feel. The open-concept kitchen and family room is perfect for entertaining, flowing effortlessly out to a screened porch where you can relax and enjoy tranquil golf course views.
Upstairs, you'll find a large bonus room, along with generously sized secondary bedrooms, perfect for family, guests, or a home office. Whether you're entertaining or enjoying a quiet evening at home, this property delivers comfort, style, and an unbeatable location.
Don't miss your chance to own a move-in ready home in a beautiful Preston golf course community!
Home Details
Home Type
- Single Family
Est. Annual Taxes
- $9,724
Year Built
- Built in 1994
Lot Details
- 0.31 Acre Lot
- On Golf Course
- Landscaped
- Corner Lot
- Back Yard Fenced and Front Yard
HOA Fees
- $38 Monthly HOA Fees
Parking
- 2 Car Attached Garage
- Finished Room Over Garage
- Side Facing Garage
- Garage Door Opener
- Private Driveway
- 2 Open Parking Spaces
Home Design
- Traditional Architecture
- Brick Exterior Construction
- Brick Foundation
- Shingle Roof
Interior Spaces
- 3,486 Sq Ft Home
- 2-Story Property
- Built-In Features
- Bookcases
- Crown Molding
- Tray Ceiling
- Vaulted Ceiling
- Ceiling Fan
- Skylights
- Chandelier
- Entrance Foyer
- Living Room with Fireplace
- Breakfast Room
- Dining Room
- Home Office
- Bonus Room
- Golf Course Views
- Basement
- Crawl Space
Kitchen
- Built-In Oven
- Electric Cooktop
- Down Draft Cooktop
- Microwave
- Dishwasher
- Kitchen Island
Flooring
- Wood
- Carpet
- Tile
Bedrooms and Bathrooms
- 4 Bedrooms
- Primary Bedroom on Main
- Walk-In Closet
- Double Vanity
- Whirlpool Bathtub
- Bathtub with Shower
- Walk-in Shower
Laundry
- Laundry Room
- Laundry on main level
- Sink Near Laundry
Attic
- Attic Floors
- Unfinished Attic
Outdoor Features
- Balcony
- Deck
- Covered patio or porch
Schools
- Morrisville Elementary School
- Alston Ridge Middle School
- Green Hope High School
Utilities
- Central Heating and Cooling System
- Heating System Uses Natural Gas
- Natural Gas Connected
Listing and Financial Details
- Assessor Parcel Number 0744573425
Community Details
Overview
- Preston Community Association Cas Association, Phone Number (919) 367-7711
- Preston Subdivision
Amenities
- Clubhouse
Recreation
- Golf Course Community
- Tennis Courts
- Community Pool
Map
Home Values in the Area
Average Home Value in this Area
Tax History
| Year | Tax Paid | Tax Assessment Tax Assessment Total Assessment is a certain percentage of the fair market value that is determined by local assessors to be the total taxable value of land and additions on the property. | Land | Improvement |
|---|---|---|---|---|
| 2024 | $9,724 | $1,157,358 | $450,000 | $707,358 |
| 2023 | $7,466 | $743,149 | $214,500 | $528,649 |
| 2022 | $7,188 | $743,149 | $214,500 | $528,649 |
| 2021 | $7,043 | $743,149 | $214,500 | $528,649 |
| 2020 | $7,410 | $743,149 | $214,500 | $528,649 |
| 2019 | $7,715 | $718,654 | $260,000 | $458,654 |
| 2018 | $7,238 | $718,654 | $260,000 | $458,654 |
| 2017 | $6,955 | $718,654 | $260,000 | $458,654 |
| 2016 | $6,851 | $718,654 | $260,000 | $458,654 |
| 2015 | $6,776 | $686,283 | $252,000 | $434,283 |
| 2014 | -- | $686,283 | $252,000 | $434,283 |
Property History
| Date | Event | Price | Change | Sq Ft Price |
|---|---|---|---|---|
| 04/10/2025 04/10/25 | For Sale | $1,200,000 | +26.3% | $344 / Sq Ft |
| 12/15/2023 12/15/23 | Off Market | $950,000 | -- | -- |
| 07/16/2021 07/16/21 | Sold | $950,000 | -- | $273 / Sq Ft |
| 06/03/2021 06/03/21 | Pending | -- | -- | -- |
Deed History
| Date | Type | Sale Price | Title Company |
|---|---|---|---|
| Warranty Deed | $950,000 | None Available | |
| Interfamily Deed Transfer | -- | -- | |
| Interfamily Deed Transfer | -- | -- | |
| Deed | $378,000 | -- |
Mortgage History
| Date | Status | Loan Amount | Loan Type |
|---|---|---|---|
| Open | $760,000 | New Conventional | |
| Previous Owner | $25,000 | Unknown | |
| Previous Owner | $150,300 | Small Business Administration | |
| Previous Owner | $50,000 | Credit Line Revolving | |
| Previous Owner | $459,500 | Credit Line Revolving | |
| Previous Owner | $430,400 | No Value Available | |
| Previous Owner | $80,700 | Credit Line Revolving |
Similar Homes in Cary, NC
Source: Doorify MLS
MLS Number: 10088376
APN: 0744.02-57-3425-000
- 416 Calderbank Way
- 205 Lippershey Ct
- 222 Creststone Dr
- 113 Preston Pines Dr
- 104 Deerwalk Ct
- 102 Kamprath Place
- 110 Ethans Glen Ct
- 102 Preston Pines Dr
- 102 Shepton Dr
- 101 Goldenthal Ct
- 100 Burlingame Way
- 104 Dallavia Ct
- 325 Hogans Valley Way
- 102 Revere Forest Ct
- 112 Natchez Ct
- 101 Listokin Ct
- 104 E Seve Ct
- 105 Guldahl Ct
- 704 Walcott Way
- 105 Aberson Ct
